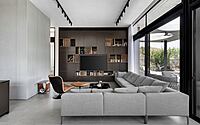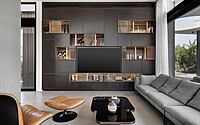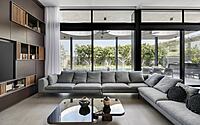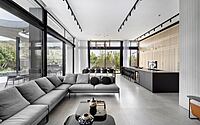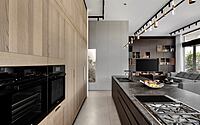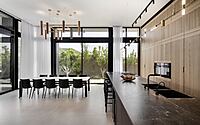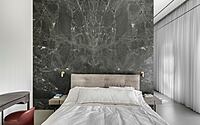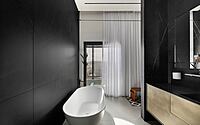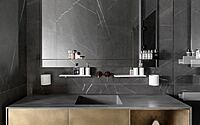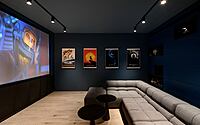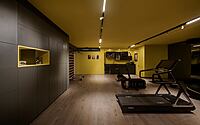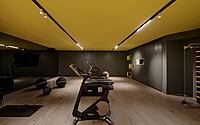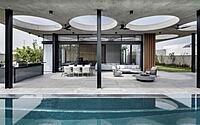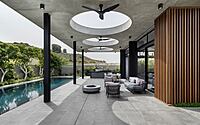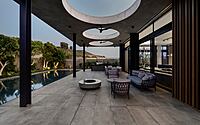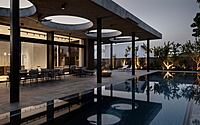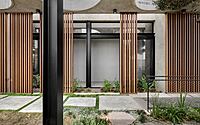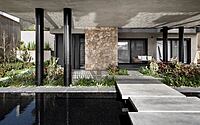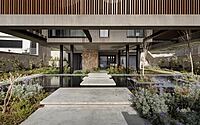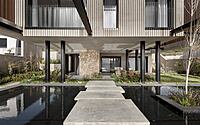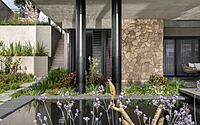Contemporary House by Israelevitz Architects
Contemporary House is a beautiful single-family residence located in Israel, designed by Israelevitz Architects.

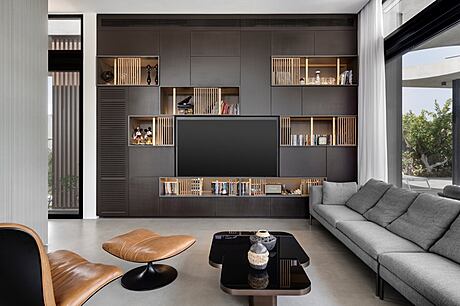
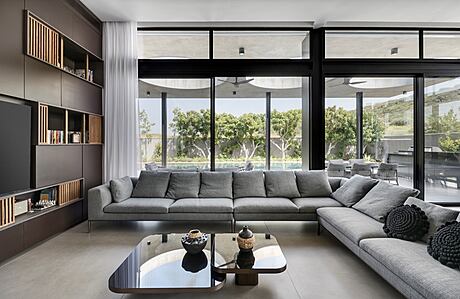
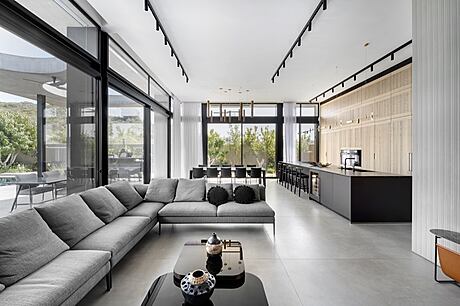

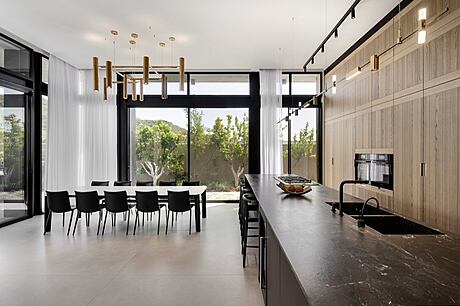
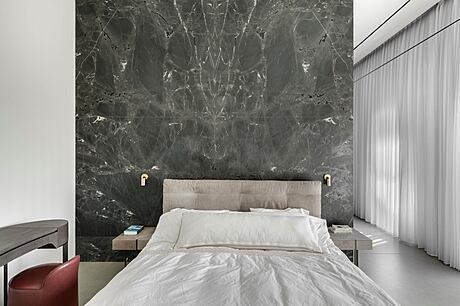
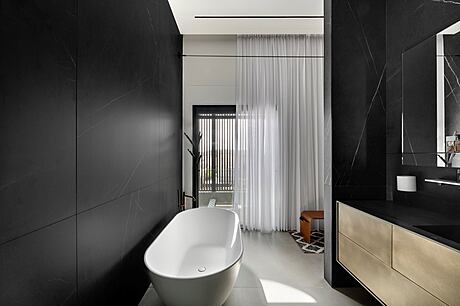
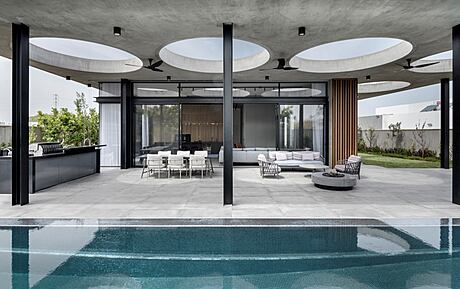

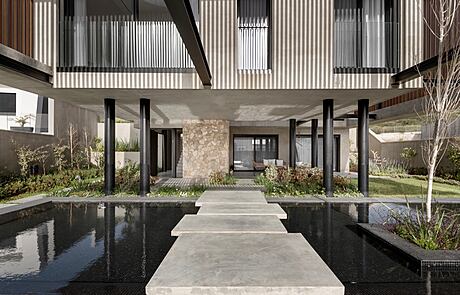
Description
It emerges from a high fold of land, linear, straight and free of any affectations. You enter it via a lower level, just like entering through the hull of a ship. The house designed by Dan and Hila Israelevitz, the owners of Israelevitz Architects, is unlike anything we have ever seen. Thanks to the creative use of the topography and the characteristics of the surroundings, the architects have created an extraordinary living environment for the family members which pulls at the strings of the soul and the heart.
The cobbler’s children do have shoes: the owner of a successful construction company, who wanted to create a different and unique living experience for his family, turned to Dan and Hila Israelevitz, the owners of Israelevitz Architects, to design their new home in the heart of a pastoral rural settlement overlooking a virginal and wild nature reserve.
The plot was cleared for construction in recent years and the house was built with most of the houses nearby having two stories,” says architect Dan Israelevitz. “We chose to create something different and the structure’s configuration stems from the lay of the land. The structure is holistic and blends in harmoniously with the surroundings thanks to the use of the existing folding ground, with minimal impact or alteration to the existing terrain. The living floor is visible and is located at ground level and at street level. Access to it is via the entrance level situated below it.”
The result is ultra-modern, almost museum-like: “As in any of our projects, we also tried to create a surreal architecture that touches the soul and enters the heart. Houses do not have to look like houses. At the design stage we envisioned the living floor as a rectangular box that is connected to the ground and continues as a floating element in the air because the entrance floor below it is built with a more recessed level, inside the folding ground. If you look at the house from the front, which faces the other houses of the settlement, it seems that there is more to it than meets the eye, but as you approach the entrance lobby area, the structure is revealed in its full glory, and the drama also begins. The trellis element, as well as the natural light that enters the building and changes throughout the day according to the location of the openings and their geometry, are two additional layers that turn the house into a living and dynamic element.”
The architects chose to cover the facades facing the other houses and the street with Burmese teak trellises that ensure the privacy of the people living in the house. The public wing overlooks a wild and virginal nature reserve that is revealed through the large window openings. Another prominent architectural element are the concrete levitate that surround the structure with openings of different diameters, which serve as a built-in pergola through which a measured amount of light passes.
The visitors are greeted by an impressive entrance plaza, a kind of patio, surrounded by reflecting pools in which mature Italian poplar trees have been planted. Their tops form the view from the parents’ wing and also serve as a natural screening element that allows for privacy. The feeling is surreal – a house floating above the water.
Entering the foyer floor reveals an equally powerful and emotive sight. The feeling is similar to entering the belly of a ship, prior to boarding the upper deck. On this floor, we located a fitness center and a home theater for the members of the family, as well as an impressive staircase leading to the living floor. This is enclosed on one side by a raw stone wall that provides warmth, and on the other side by a minimalist but still powerful banister made of stainless steel cables.
A glass wall that faces the well-kept garden welcomes those entering the living floor. The public wing with the kitchen, dining area and living room offers a view of the nature reserve, and on the other side is the private wing with children’s suites and the parents’ master bedroom.
This floor was paved with extra-large granite porcelain tiles (1.6 X 3.2 m). The kitchen is parallel and consists of a facade of tall cabinets covered with wood veneer, followed by a long island which faces the garden, covered in a dark and powerful Imperial Brescia stone surface. In the center of the living room is a library that serves as a power wall and combines open niches with portable mini-columns with a brass finish, that move on rails, and opaque facades with an epoxy finish. The dining table is made up of a Carrara stone surface and black metal legs, above which hangs a monumental brass light fixture. Another prominent motif in this space is a rectangular cube covered with fluted Corian slabs which contains the bathroom and the guest toilets. The lighting in this floor echoes and reflects the architecture and layout of the interior.
The master bedroom was designed with dramatic and powerful colors. Large and dominant granite porcelain slabs were chosen for the bathroom. The bathroom cabinet is covered in Corian and at its center is a built-in sink. The facades are painted in a brass-like shade. The wall behind the bed is covered in natural stone.
Photography courtesy of Israelevitz Architects
Visit Israelevitz Architects
- by Matt Watts