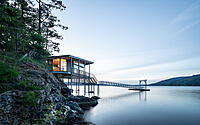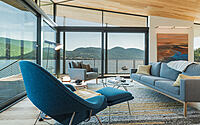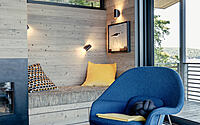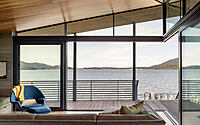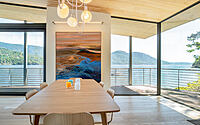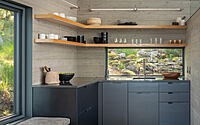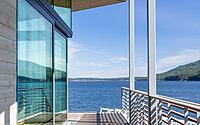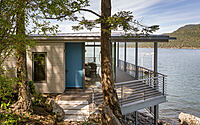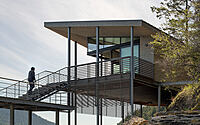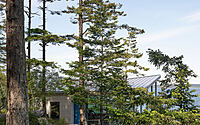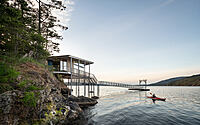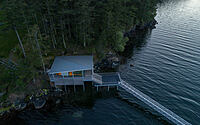Boathouse by Prentiss + Balance + Wickline Architects
Boathouse is an inspiring retreat located in the San Juan Islands, Washington, designed in 2021 by Prentiss + Balance + Wickline Architects.

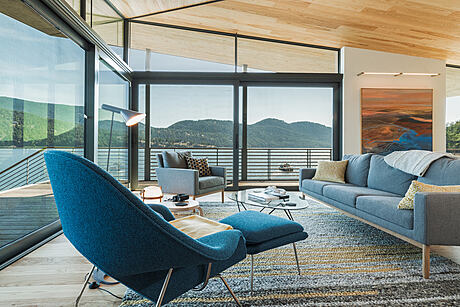
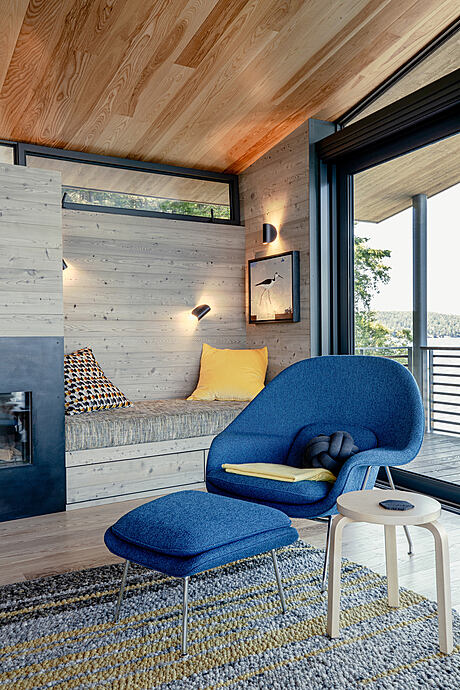
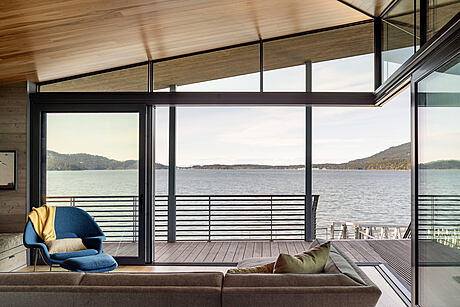
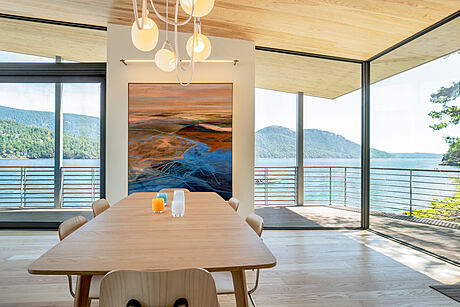
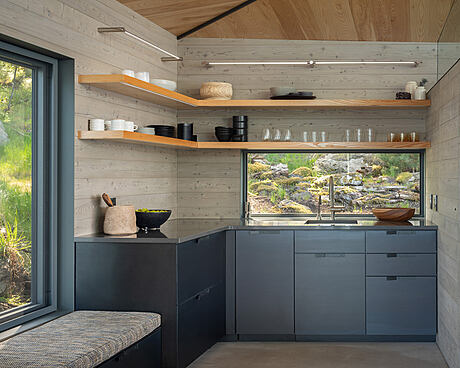
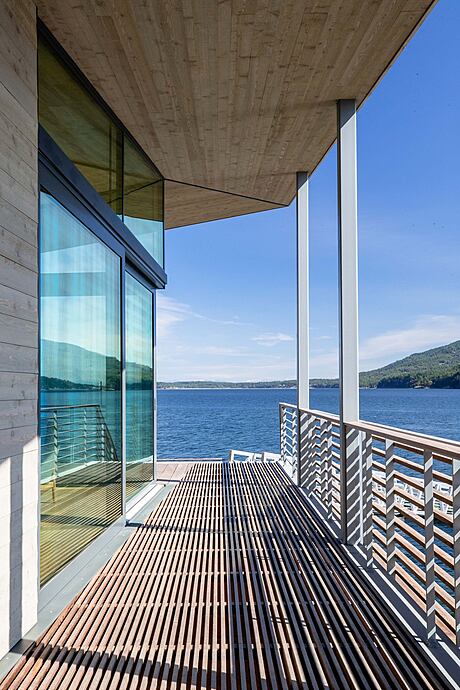
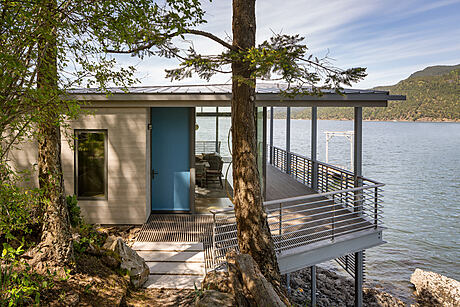

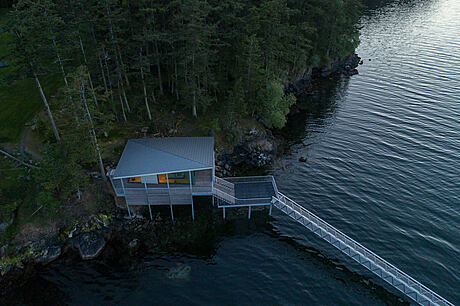
Description
Located in the San Juan Islands, the Boathouse stands foremost as a threshold between water and land, an idea it embraces literally by providing upland access to those arriving by boat or seaplane, and figuratively through its location and form. It straddles the elements, providing an entryway as well as a dramatic spot for a morning cup of coffee or a crab boil with the extended family.
The Boathouse replaces a dilapidated, haphazardly constructed structure. This replacement of one built structure with another was done with a strategy aimed to naturalize the shoreline, removing the 400 square feet of concrete and creosote-coated piles from the water and replacing it with the 4 square feet of thin steel that supports the new structure. The shoreline restoration included the removal of a concrete breakwater and a significant number of old tires and detritus captured by the old structure’s foundation, replacing it with a native rock substrate. The new dock and ramp were carefully tuned to avoid and span beyond beds of eel grass, and design details such as the wood grated decking were crafted to allow light to permeate through the structure to marine life below.
As one approaches the Boathouse from the land, it is barely visible through the trees; a dip in the topography together with the roof geometry serves to tuck the building into the landscape. Upon entry, the building opens dramatically to the Salish Sea. The ash ceiling draws a direct line to the view through glass walls and sliding glass corner doors. Services are tucked landward in a wood-clad volume, with windows strategically placed to highlight views of treetops and moss-covered stones. Steel accents notch into the wood volume to articulate the kitchen, fireplace, and shelving.
The language of the interior continues to the exterior, but with resilient materials able to weather the harsh environment: the smooth ash ceiling and floor transition to rough stained cedar and heat modified ash decking, while the refined clear cedar interior cladding carries into rough tight-knot exterior siding. The weathered wood railings extend down to blur the mass of the structure’s façade and provide privacy from passing boats.
Lightly landing at the edge of the sea, the Boathouse draws beauty and meaning directly from its surroundings and creates a place to contemplate, gather, and observe.
Photography courtesy of Prentiss + Balance + Wickline Architects
Visit Prentiss + Balance + Wickline Architects
- by Matt Watts