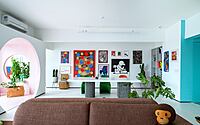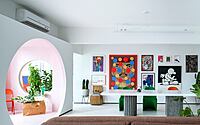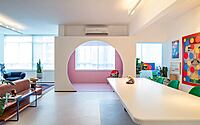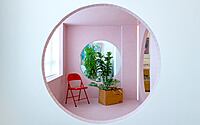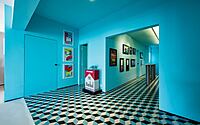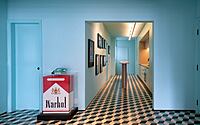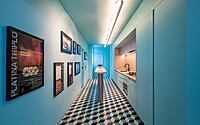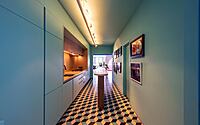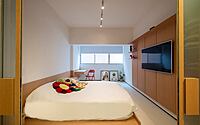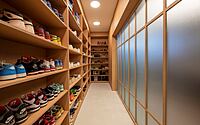LDZ Apartment by Moca Arquitetura
LDZ Apartment is a contemporary 250 m2 home located in São Paulo, Brazil, designed for an art collector by Moca Arquitetura.







Description
After a long search for real estate in São Paulo, the biggest and busiest city in Brazil, musician André Laudz, from the duo Tropkillaz, found his long-awaited blank canvas in one of the most famous neighborhoods in the metropolis: a 250 sqm apartment, ready to receive the DJ’s huge artistic collection.
For this, he relied on the bold and irreverent vision of Moca Arquitetura, an architect firm from Curitiba, south of Brazil. “From the first moment, our contact was a great exchange of references. He is an artist, so he brought an extremely open vision for innovative ideas and the use of different colors”, says Katia Azevedo, one of the partners and creators of the project.
In order to make the apartment spacious with integrated rooms, a major renovation of the property was necessary. From the original floor plan, only the powder room and part of the kitchen were left. In the entrance hall, geometric hydraulic tiles and blue-green paint were used to demarcate the area with fluidity.
The use of vibrant colors is a trademark of the architecture firm and is part of the wide repertoire brought as a reference by the artist. The tone extends to the kitchen, which serves as a transitional space for the music studio and a gallery for the producer’s awards. Still talking about the strokes of color in the project, one of the highlights is the powder room, completely covered with neon green epoxy paint.
The other spaces gained a neutral tone, with white walls and a light monolithic flooring; a great way to give prominence to the resident’s extensive art collection. The furniture also reflects a more modern and minimalist design, seeking to complement the contemporary look of the apartment. For the dining room, a white corian table with carved stone feet was designed exclusively for the project.
Seeking full integration between the common areas, the balcony was incorporated into the living room, becoming a focal point in the project. The space was designed in the shape of a cube and covered with light pink tiles, making it the ideal place for parties and receptions, as well as aesthetically pleasing for the production of photos and digital content.
In the rooms, the atmosphere gains an air of tranquility and relaxation. Using Japanese architecture as inspiration, panels, neutral tones and light wood finishes were used to compose the musician’s bedroom. Among Laudz’s requests is a large and organized closet, for the producer to display his wide collection of clothes and sneakers.
The result is an interesting contrast between the artist’s references and personal experiences, with irreverence, innovation and sophistication in every detail. A project that combines functionality, passion for art and spontaneity.
Photography courtesy of Moca Arquitetura
Visit Moca Arquitetura
- by Matt Watts