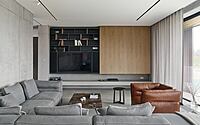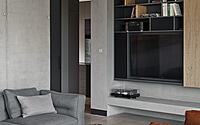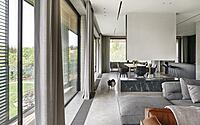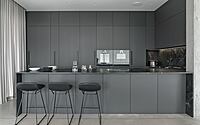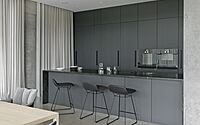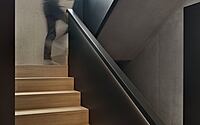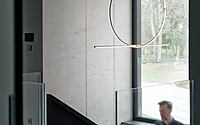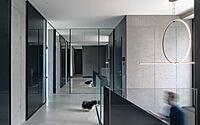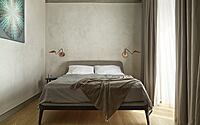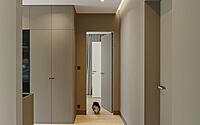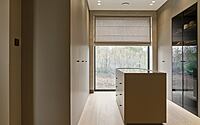House in Poznan by EV Architects
House in Poznan is a minimalist apartment located in Poznań, Poland, designed in 2022 by EV Architects.

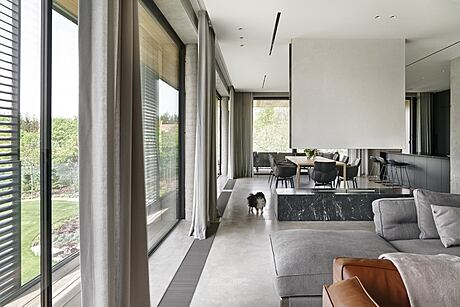
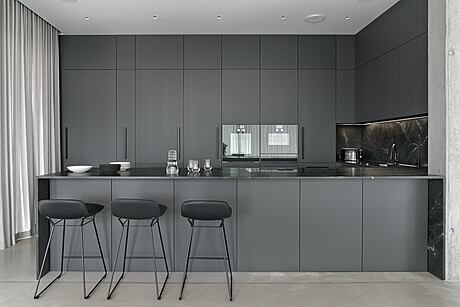
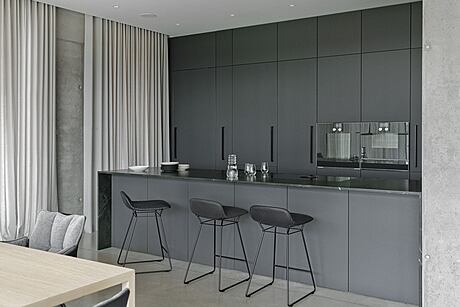
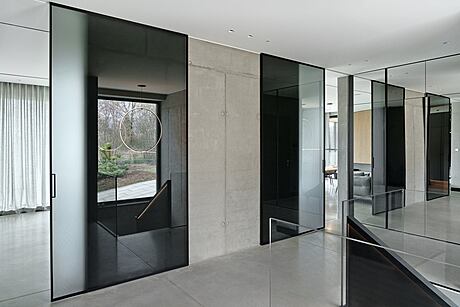
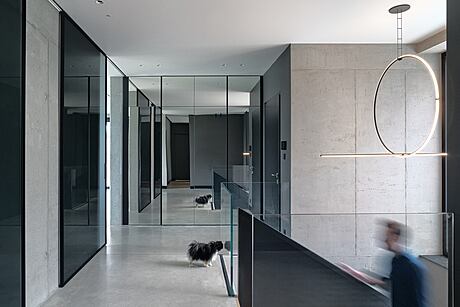
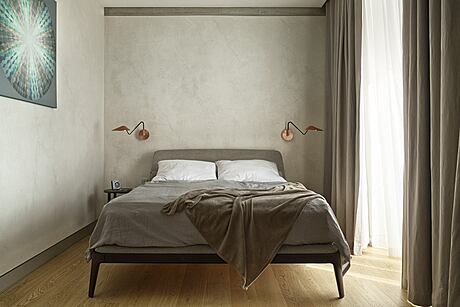
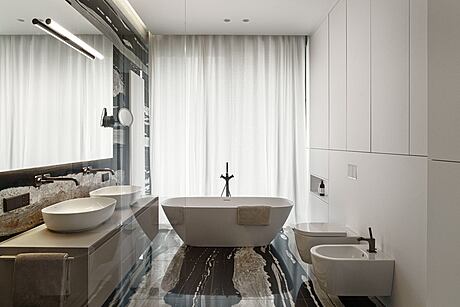
Description
Designed by EV Architects, the house near Poznań is an example of a sophisticated balance between function and aesthetics. Its owners expected quality, minimalism and uniquely designed solutions.
Here every detail is characterized by high quality material and perfect workmanship. Despite the sparing color scheme, the interior is full of interesting nuances, play between textures and materials. And above all, it is a space where both everyday and festive bustle is pleasant.
The space is kept in a minimalistic style. Original concrete walls were left as a decorative element. The floors were intentionally finished as polished concrete. All materials used in the project are natural, such as stone, concrete, wood and glass. Minimum measures were used, but the space was perfectly laid out, which is complemented by high-end furnishings. The motto of the entire project is “less is more” – the priority was to preserve the large open space of the house with enclaves to relax and leisure.
Kitchen open to the living room
The kitchen was custom-made. There are actually two kitchens – a representative one and a purely technical one, the entrance to which leads through a high furniture cabinet. The former, open to the living room and extremely elegant, is shaped by the anthracite color of the fronts and the countertops and part of the walls finished in matte Negresco quartzite. It delights with a subtle and delicate pattern of light veins on a black background. It introduces a bit of aesthetic fuss into thi minimalistic space. The kitchen is complemented by a large island that allows cooking or dining all together. Shades of gray, black and white dominate here, warmed by the natural wood and browns of the living room that adjoins the kitchen. The technical kitchen, on the other hand, is a typically functional space used for washing dishes and storing food.
Living room with hanging bookcase
The living room ties the entire space of the house together aesthetically. It is here that tones of gray from the kitchen have their continuation, and it is here that they are contrasted with the warm tones of natural wood. Among other things, the living room features a specially designed hanging bookcase.The piece of furniture has space for a TV, which can be covered at any time by a movable panel veneered with natural oak. The same finishing is repeated in the irregularly arranged compartments of the shelves. The rest of the unit is covered with the latest generation of velvet-textured laminate.
Photography by Tom Kurek
Visit EV Architects
- by Matt Watts