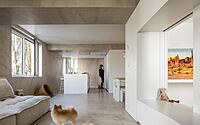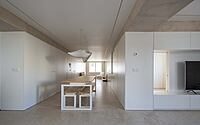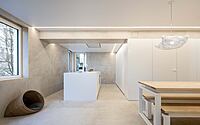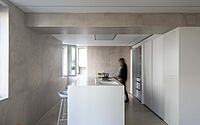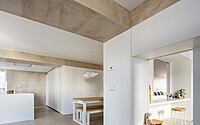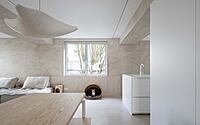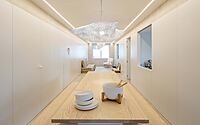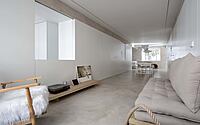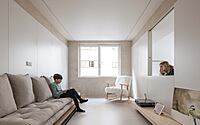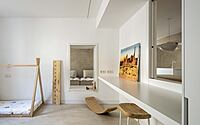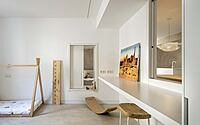NIDO House by 2es+_oficina de arquitectura
NIDO House is a modern apartment located in Santiago de Compostela, Spain, designed in 2020 by 2es+_oficina de arquitectura.

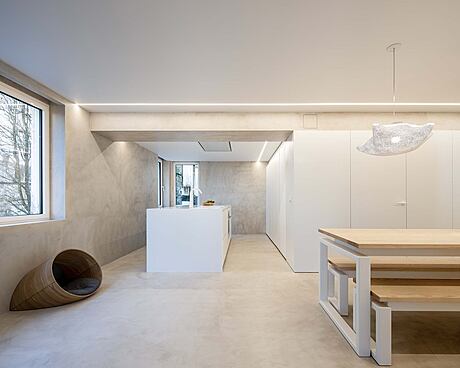
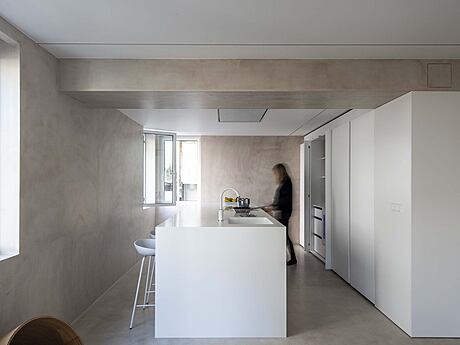
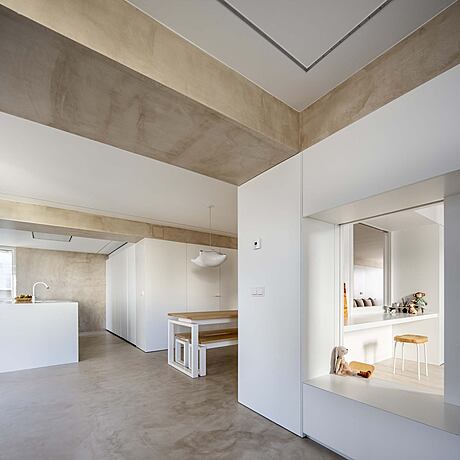
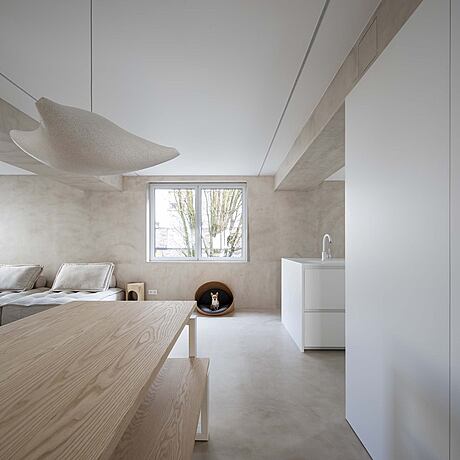
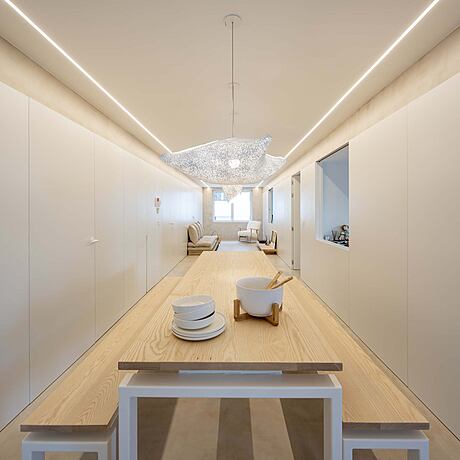
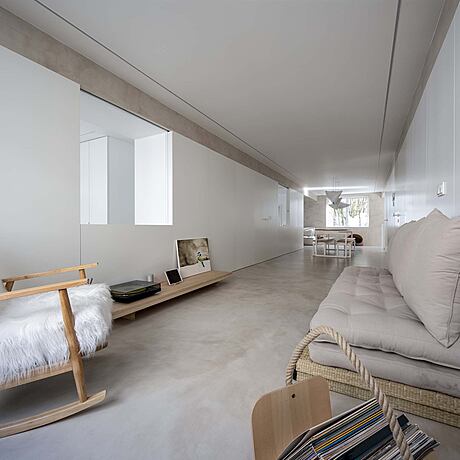
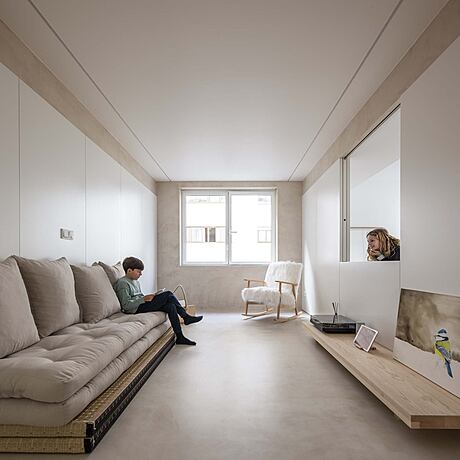
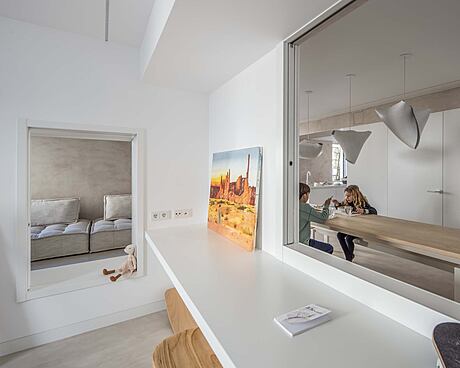
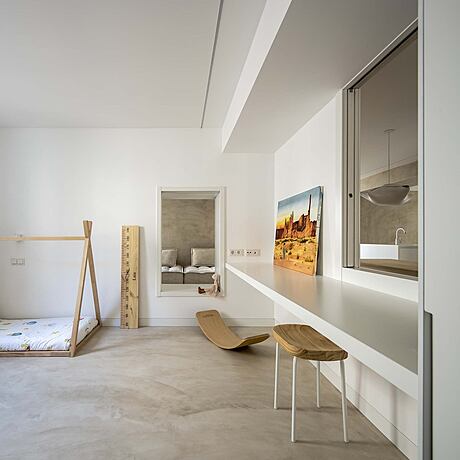
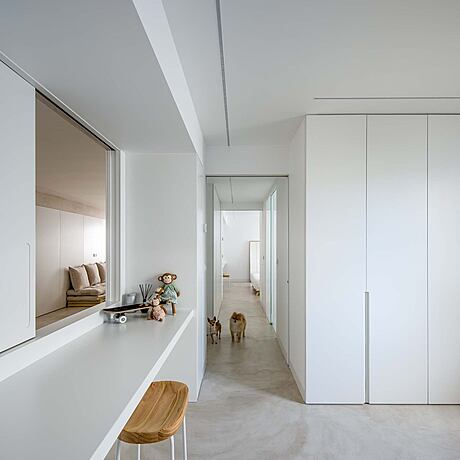
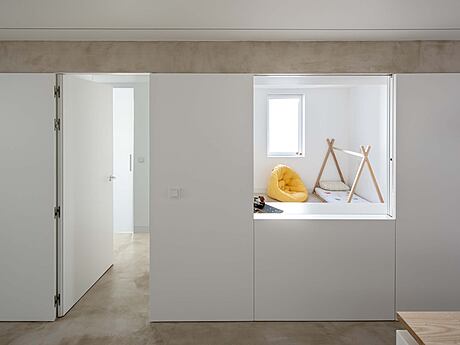
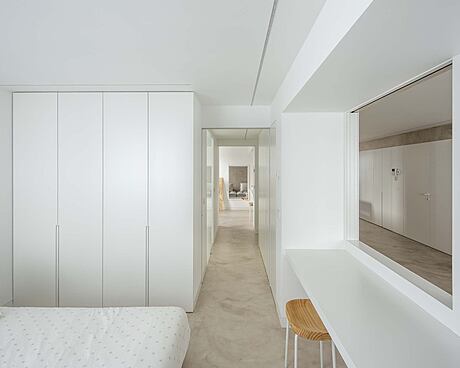
Description
Nido_House was born from the instinctive and irrepressible need of a couple to create a special home for their future baby and their 2 dogs. The enthusiasm and commitment to architecture of its promoters drives us to continue exploring the idea of interior windows, as we had already started in our project Choupana_House.
The idea is to create a place for the whole family, in which to enjoy different degrees of relationship and intimacy between rooms, taking the common spaces as the nexus of union of all of them. A series of openings, practiced in the walls of its various rooms, composed with sliding panels, blur their boundaries, break their hierarchies and provide a wide variety of shades, sensations, relationships and visual communications.
The apartment, of about 150m2, is located on the second floor of one of the blocks of the so-called Casas Baratas in Ramirez Park, right in the center of the city of Santiago. Of humble construction, we used the structure of the building to organize the floor plan. In a T-shape and, in the center of the floor, are distributed living-dining-kitchen and a small open studio. On its sides, are distributed: entrance hall, 3 bedrooms, 3 bathrooms and a laundry-clothesline.
Photography by Héctor Santos-Diez
Visit 2es+_oficina de arquitectura
- by Matt Watts