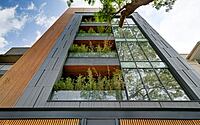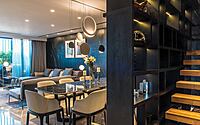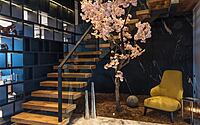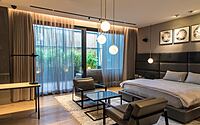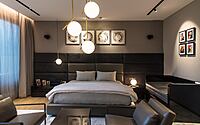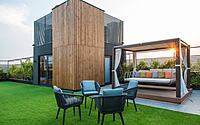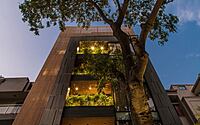Designer’s Den by Cityspace’ 82 Architects
Located in Gurugram, India, Designer’s Den is a luxurious residential house designed by Cityspace’ 82 Architects with a green contemporary design style.
Crafted to optimise natural light and use natural materials, this 2,700 sq. ft. (246.8 m²) residence was designed to nurture green urban living, providing an efficient and aesthetically pleasing home. Combining high-end products and bespoke furnishings, the residence features everything from double-glazed windows to VRV systems, making it energy-efficient and comfortable.
With its modern, minimalist design and carefully chosen decor pieces, Designer’s Den is both aesthetically pleasing and functional, offering a unique and tranquil retreat.

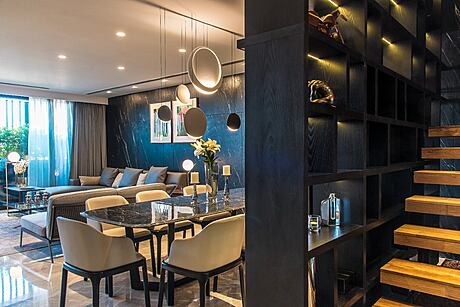
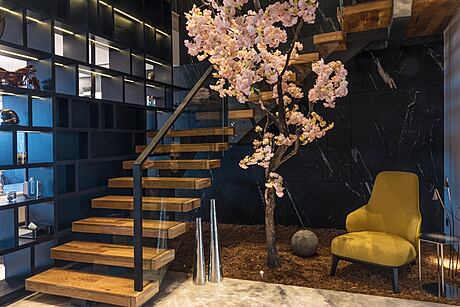
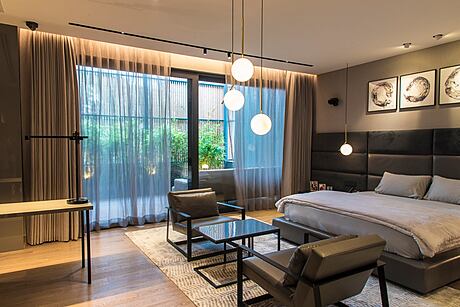
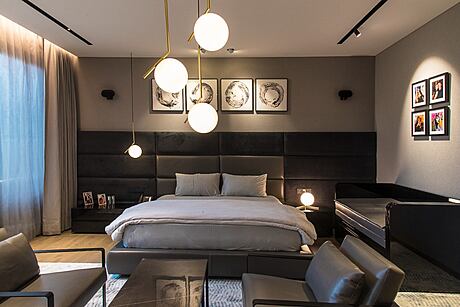
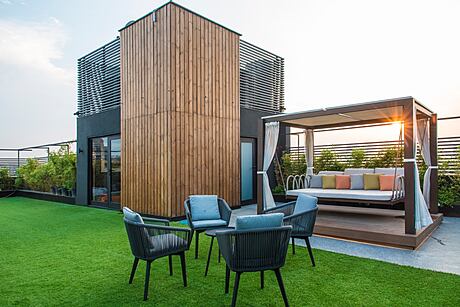
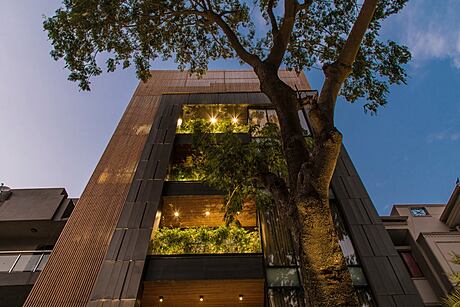
About Designer’s Den
Creating an Efficient Future: Ar. Sumit Dhawan’s Zero-Maintenance Residential Design
Architecture is a process of balancing aesthetics and functionality with context at its core, resulting in an ever-relevant and organic design. Ar. Sumit Dhawan, the Founder of Cityspace Architects and the principal architect of countless energy efficiency designs, recently outlined a residential design in Gurugram, India, with a footprint of 2,700 sq. ft. (257 sq. m.). This residence follows a seamless narrative of extraordinary attributes to nurture green urban living, optimize natural light, and rekindle the relationship with nature.
A Thoughtfully Divided Home
The house is divided into thoughtfully designed zones, including a stilt, parking, home office, and servant quarters. Sumit’s design offers both privacy and publicness, allowing family members to meet in commonality as well as enjoy moments of isolation. The house is divided into levels, with his brother living on the ground floor and his parents on the first floor, while Sumit resides with his wife and two daughters on the second floor.
A Contemporary Aesthetic
The living room reflects a minimalist, contemporary aesthetic with clean-lined, modern furnishings enhanced with subtleties like plush upholstery, vibrant artwork, fresh greenery, and eye-catching lighting. Beyond a mere sleeping chamber, the bedroom offers a house within a house with a neutral colour scheme and common metallic finishes creating an opulent aesthetic. The wide balcony next to the bedroom lets in plenty of natural light, reducing the need for artificial lighting. The other room features well-chosen wall art, comfortable furniture, nightstands, and a framed shelf with variously sized storage.
Achieving Functionality and Aesthetics
The use of double-heighted spaces is a design strategy adopted throughout the house to enhance both the functional and aesthetic potential of the structure. Automation in the HVAC system ties all components together so that everyone can benefit. The outdoor spaces of the house and its open terrace feature a misting system that helps reduce the surrounding temperature by almost 5 degrees, offering an ambient atmosphere even during the hot summer months.
Designer’s Den: a Luxury Home with High-End Products
The residence is a luxury home designed to be functionally efficient and aesthetically pleasing. Living spaces are planned towards the front and rear of the plot to open onto balconies with greens to bring in natural light & ventilation, bridge the indoors with the outdoors, and maximize the views. A natural and rustic material palette of Italian marble, wood, wallpaper, and paneled walls clad in veneer is used in conjunction with a monochromatic colour scheme, defining the interiors and suffusing spaces with quiet sophistication. Double-glazed windows and VRV systems also help keep the home energy-efficient, while high-end products and bespoke furnishings add a distinguished vibe. The walls fabricated in small portions of Pigmento Grey Zinc, with moldings creating a monolithic impression for the facade, offer a subtle shadow effect in the façade, revealing beautifully under the sun.
The dwelling embraces an efficient future of the contemporary language in a noisy natural setting.
Photography courtesy of Cityspace’ 82 Architects
Visit Cityspace’ 82 Architects
- by Matt Watts