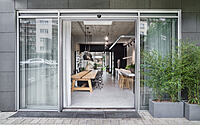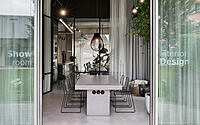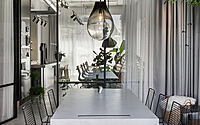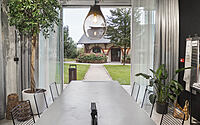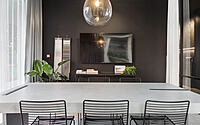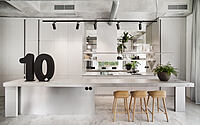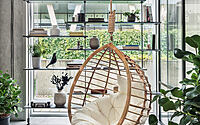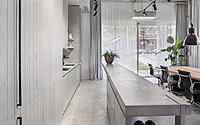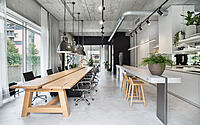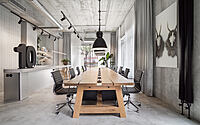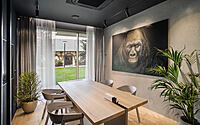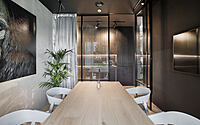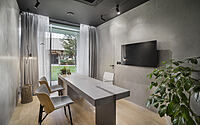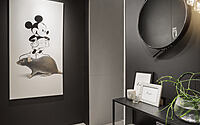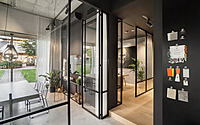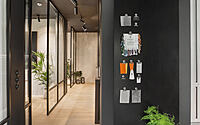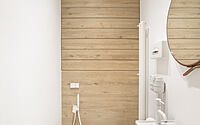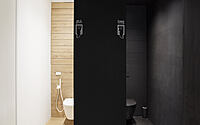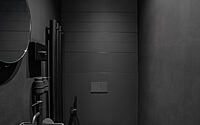Our Showroom by Martina Design
Located in the heart of Prague, Czech Republic, Our Showroom is the perfect blend of industrial style and modern design.
Designed in 2022 by Martina Design, this 137 m2 (1,475 sq. ft.) showroom has been completely renovated and rebuilt from the ground up. Featuring a concrete core and plenty of large glass windows, it’s the perfect space to showcase materials, products and solutions for projects.
After five months of reconstruction, the showroom was completed over the course of a year and three months, and was celebrated with clients, business partners and fans in September 2022.

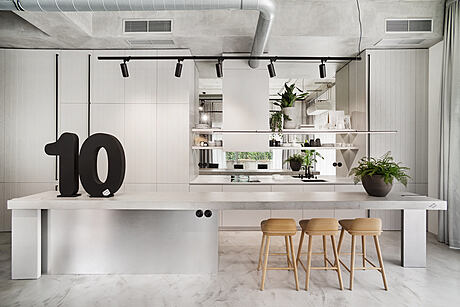
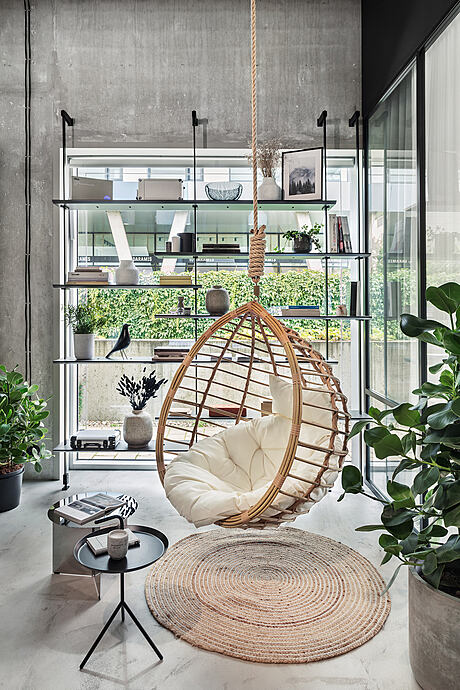
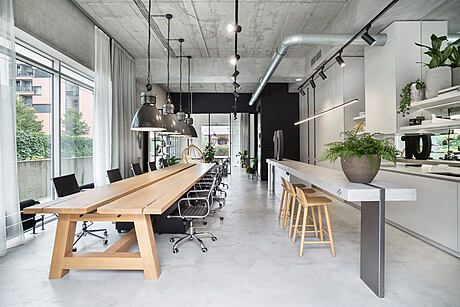
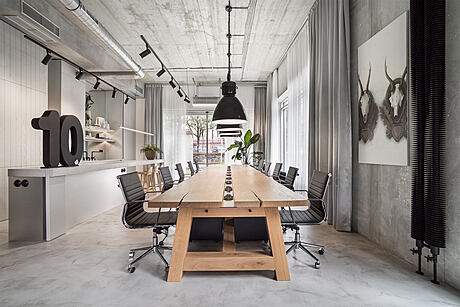
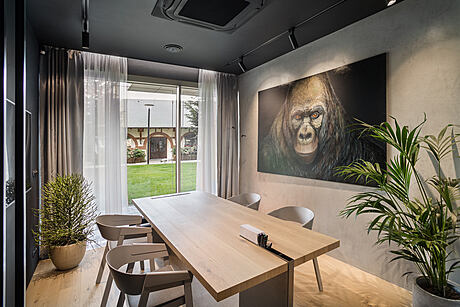
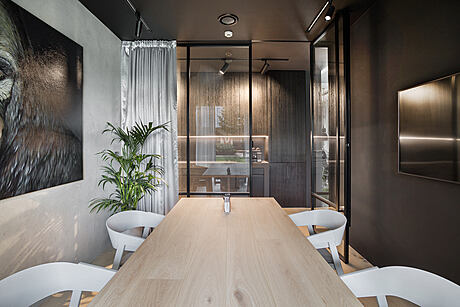
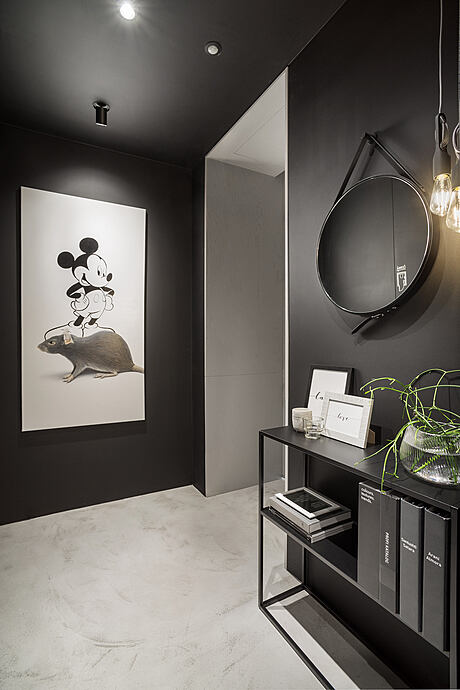
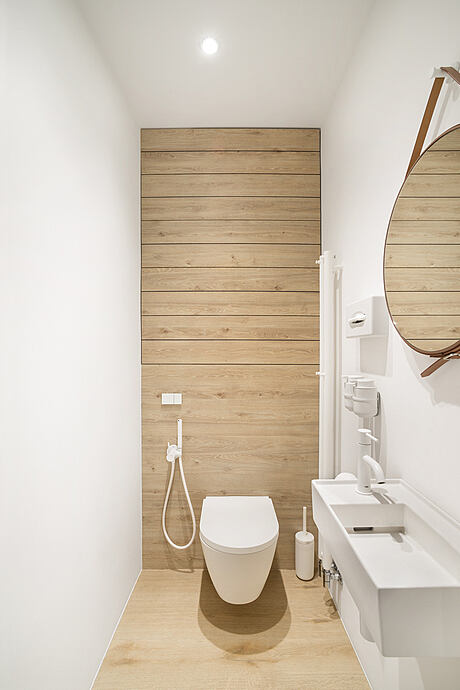
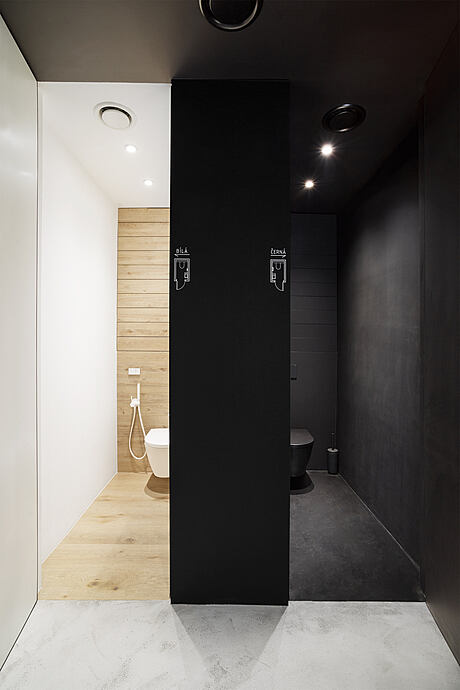
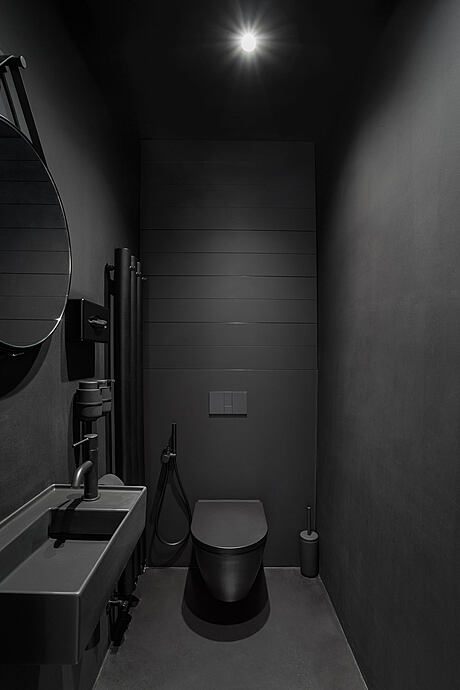
About Our Showroom
3rd in order, which we have started to build in February 2021 so we could grow and move forward…
Whole concept was to create a space where we can show materials, products and solutions we are using in our projects.
We have completely built and renovated the space with an area of 137 m2. Nothing remained of the original solution.
When we started the reconstruction we had the disposition design and framework of interior design. But the main creation of the interior design was happening during the reconstruction.
Since it is a non-residential unit in an apartment building built of concrete, we also wanted to get the concrete core in.
Overall, we wanted to work with a generous space full of large glass windows – which was the main reason why we chose the space.
The reconstruction lasted 5 months and we moved into an empty space which we gradually completed another 1 year and 3 month.
We have celebrated the end of our journey with our clients, business partners and fans in September 2022.
Photography courtesy of Martina Design
Visit Martina Design
- by Matt Watts