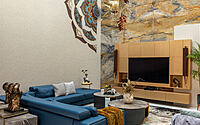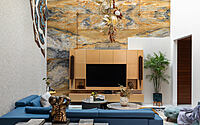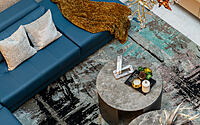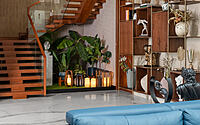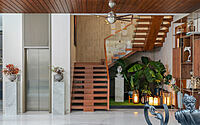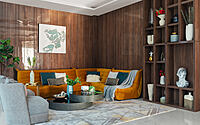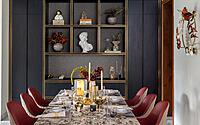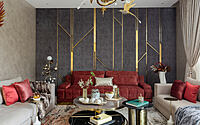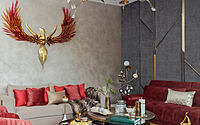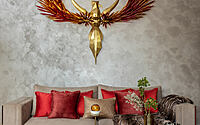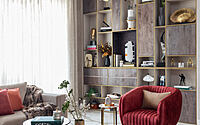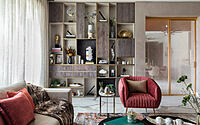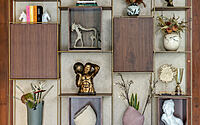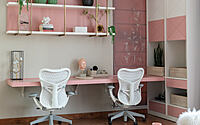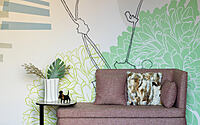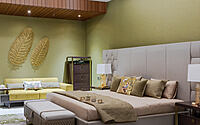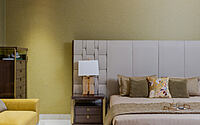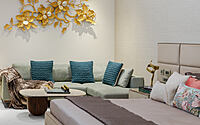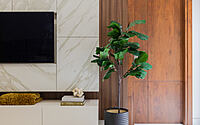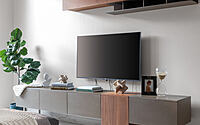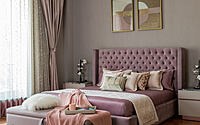The Opulent Villa by The Picturesque Studio
Introducing The Opulent Villa, an extravagant 7,000 square feet residence located in Gurugram, India.
The Picturesque Studio, a Delhi-based design firm, has redefined maximalist luxury in interior design and styling with this ambitious project. A combination of plush furnishings, decor, and statement lighting, the design scheme is driven by a particularly curated opulence that does not overwhelm the senses.
Located in the cultural hub of Gurugram, this luxurious residence was designed to provide the perfect setting for intimate gatherings and strikes a fine balance between luxury and warmth.

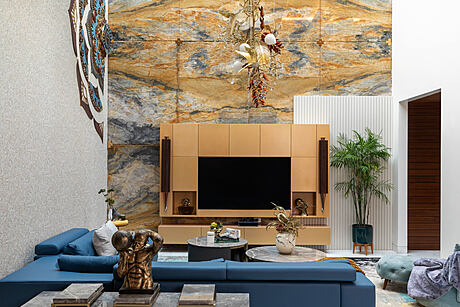
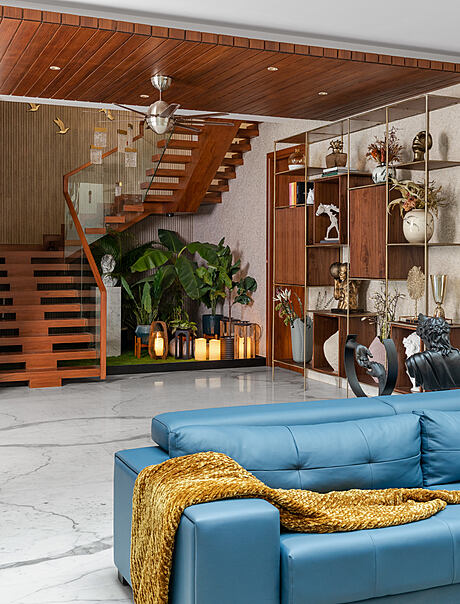

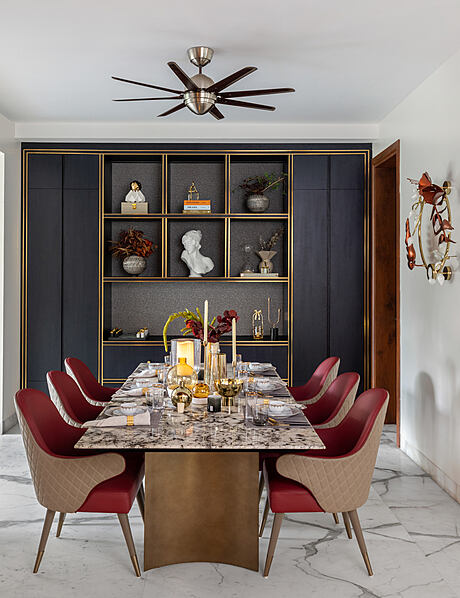
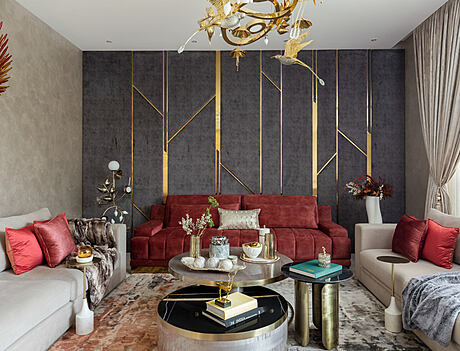
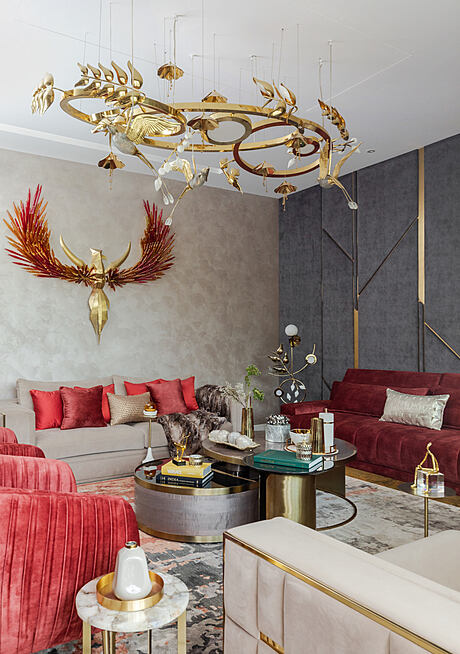
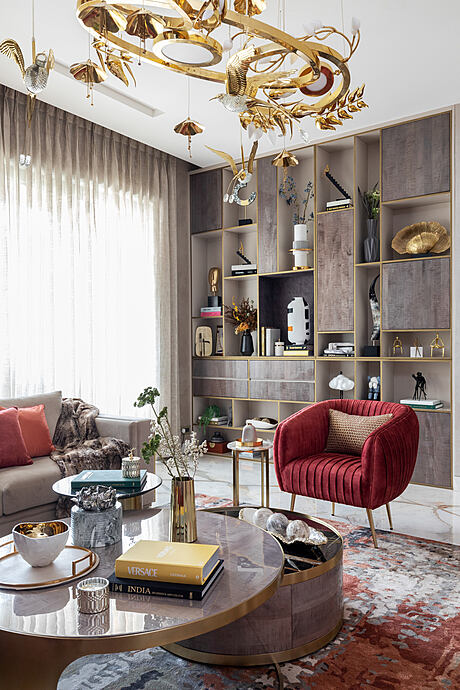
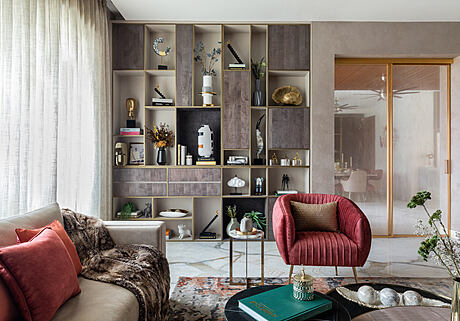
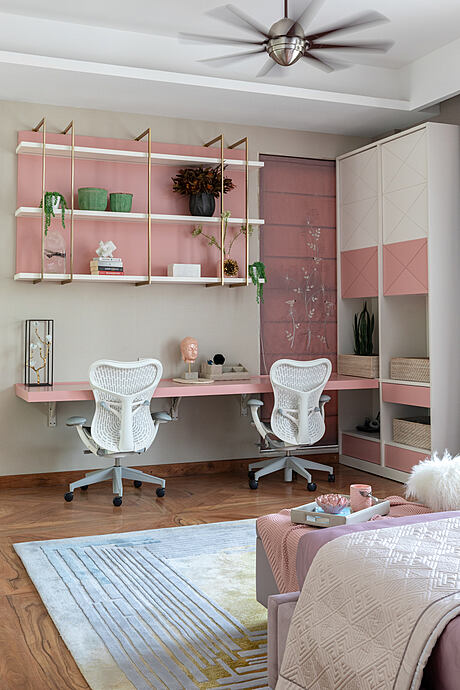
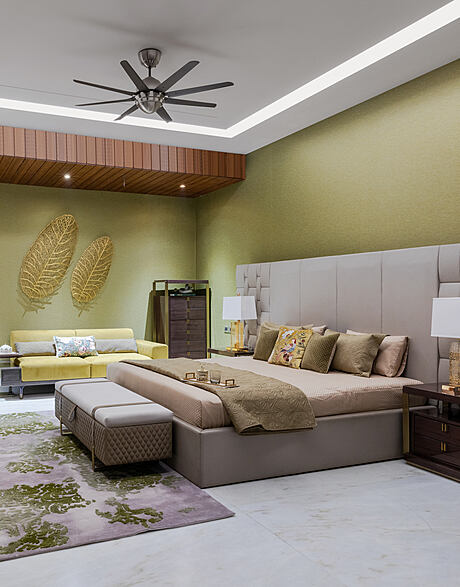
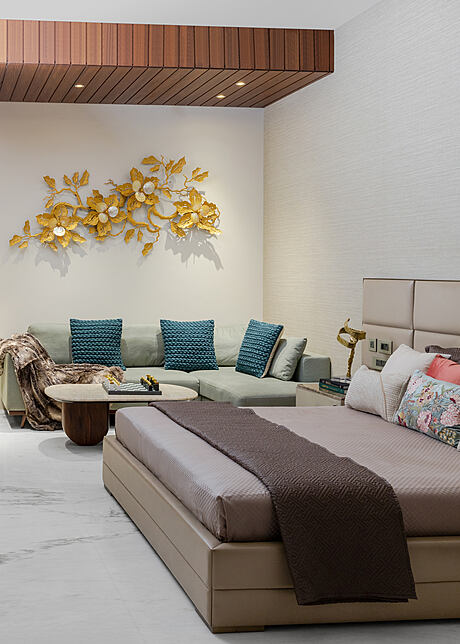
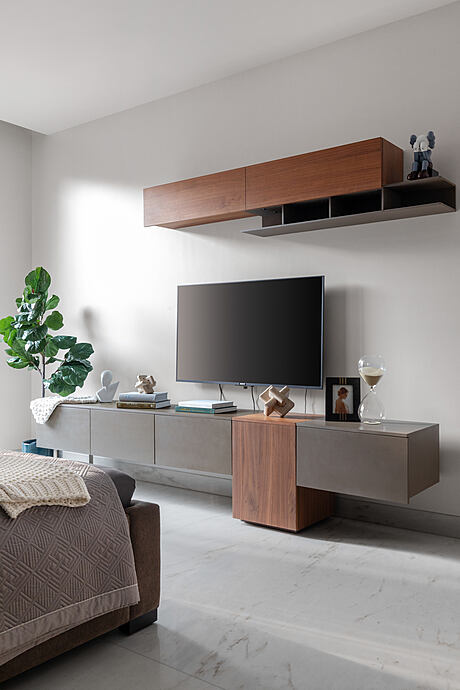
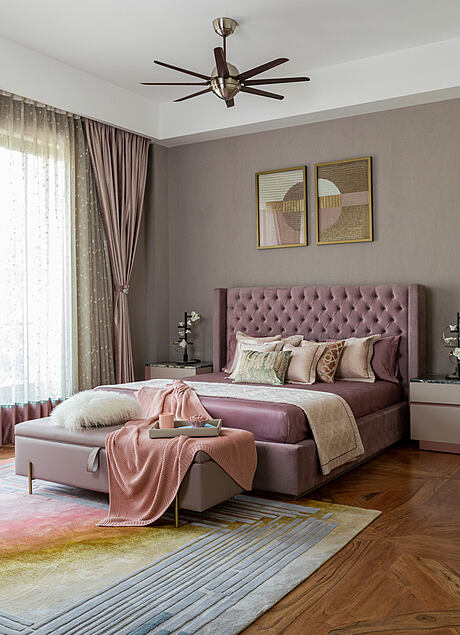
About The Opulent Villa
The Opulent Villa: Redefining Maximalist Luxury in Interior Design and Styling
Located in Gurugram, The Picturesque Studio’s 7,000 square feet (6458.3 m2) residence, The Opulent Villa, was a highly ambitious interior design assignment. The family wanted a house that would strike a perfect balance between luxury and warmth, making it the ideal setting for hosting intimate gatherings.
Maximizing Opulence Without Overwhelming the Senses
The Opulent Villa is defined by extravagant art installations and plush furnishings, decor, and statement lighting. This carefully curated opulence does not overwhelm the senses, resulting in a luxuriously comfortable haven.
A Welcoming Entrance and Elegant Foyer
A tall entrance surrounded by plants welcomes visitors into an elegant foyer, illuminated by a delicate chandelier sourced from Ivanka Lumiere. In addition, the all-white Statuario marble floors used throughout the home contrast with the teak and walnut veneers, uniting the spaces seamlessly.
Formal Living and Dining Spaces
Branching off the foyer are the formal living and dining spaces. Gold and scarlet tones are highlighted in the centre of the formal living room, with an accent wall made of graphite grey panelling and strips of gold metal. A velvet-clad seating in scarlet, a room-length display case, and stoned-topped coffee tables elevate the illuminated setting.
The formal dining space features a large, ceiling-height crockery-cum-display unit made of custom wooden cabinetry in black and accented in gold. Dressed with sculptures and floral arrangements, the dining table is topped in speckled white stone with curved legs in antiqued gold metal. An open kitchen extends from the formal dining space, with a powder room located nearby.
A Striking Family Lounge
The family lounge is a double-height space receiving ample daylight from the large skylight above. A dramatic stone-finished wall hosts a sleek, gold-toned TV unit, and a custom-designed statement chandelier from Emanate Home hangs delicately in the centre of the space. The showstopper of this room is a large metal mandala, designed for this space by Wall Tart and overlooking the family lounge from a height on the adjacent wall. A bespoke hand-knotted rug from Cocoon Fine Rugs and deep blue leather seating give the room a contemporary edge and balanced materiality.
Private Spaces with Distinctive Personalities
The first floor comprises three bedrooms, along with a lounge space adjacent to the lobby. Graphic wallpapers, artwork, and veneers adorn the rooms, giving them each their own distinctive personality that fits into the expressions created by the rest of the home. The children’s bedroom is a lilac-themed haven, with an en-suite bathroom and dresser finished in similar hues adding a touch of resplendence.
Vertical Circulation and Indoor Garden
A wood-and-glass floating staircase along with an elevator provide the vertical circulation in the home. An indoor garden enlivens the bottom of the stairwell, populated with marble statues on plinths, lanterns, and a variety of plants.
The Opulent Villa is a maximalist’s dream, with varied styles and scales of ornamentation throughout the home. Elements like elaborate TV units, wallpapers, and veneers elevate the residence into a luxuriously comfortable haven. It is detailed with carefully curated art that speaks to the combined taste of the designer and the homeowners.
Photography by Suryan and Dang
Visit The Picturesque Studio
- by Matt Watts