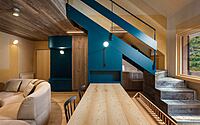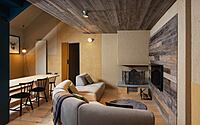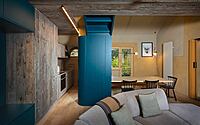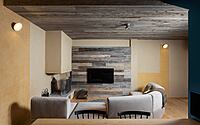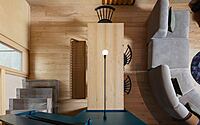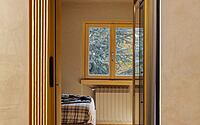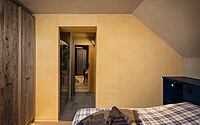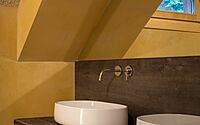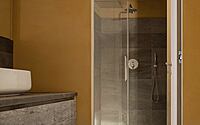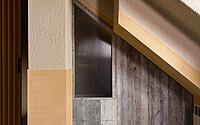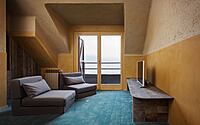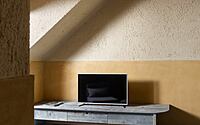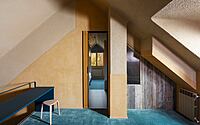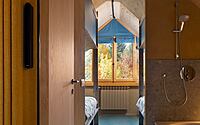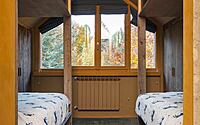MC2 by Offstage
Located in Montecampione, Italy, MC2 is an impressive mountain apartment from the 1970s that had never been renovated. Young Milanese family of four challenged Offstage, the designer, to unravel the compositional knots posed by the original distribution of the two-level unit.
The main objective was to provide the family with a clear and orderly definition. By moving the staircase, placing it in adherence to the kitchen block, a new access to the sleeping area was created, allowing the expansion of the living area. Offstage then applied its own formal language, made of counterpoints, dissonances and references to the mountain context, to this intervention of a compositional nature. Using the chestnut parquet of the lower floor and the shaved carpet of the upper floor, connected by the staircase made of alder wood and forest green lacquer, the team was able to create a modern and cozy mountain apartment.

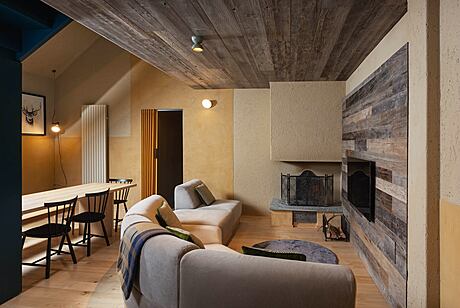
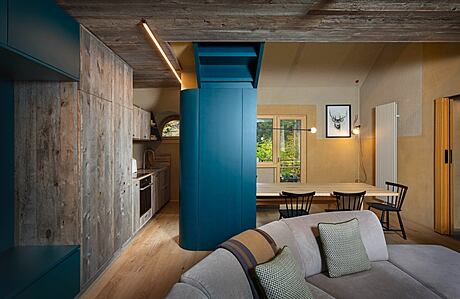
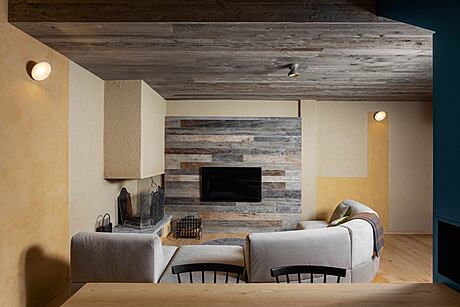
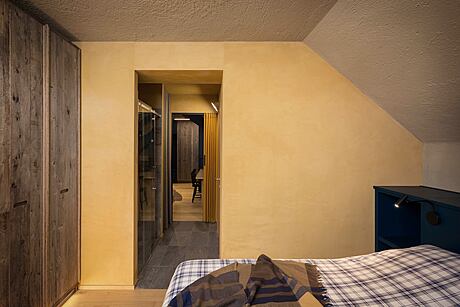
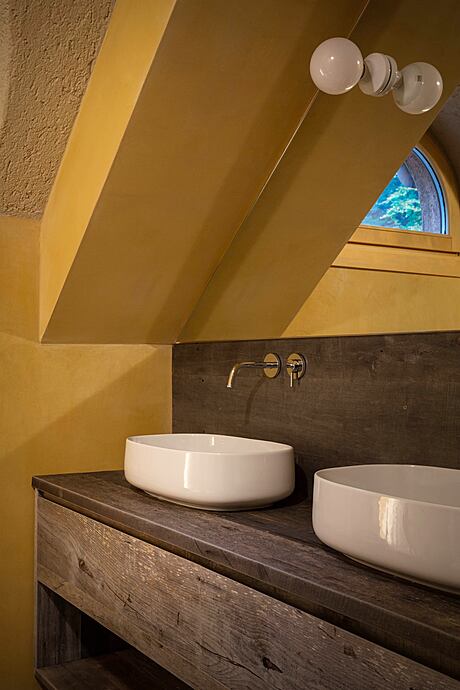
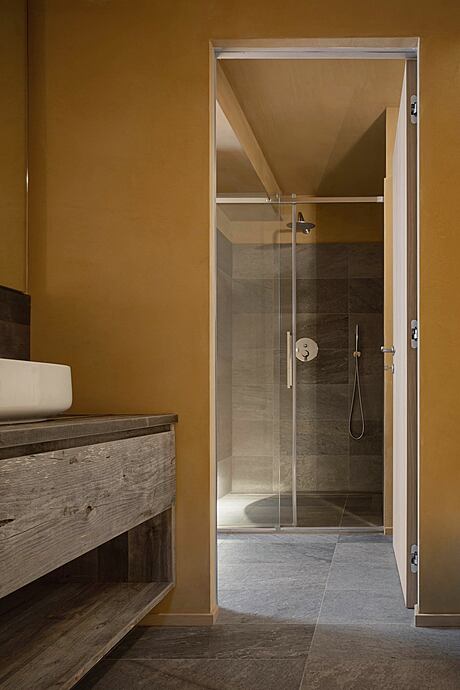
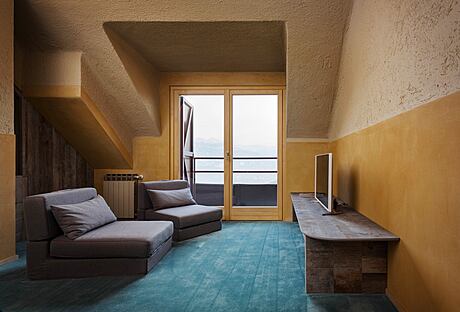
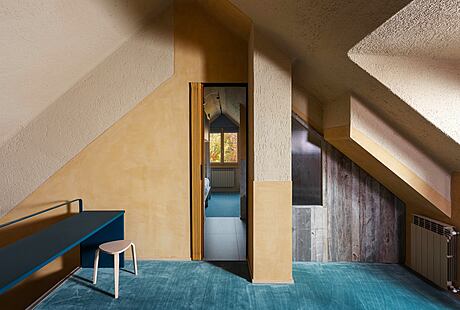
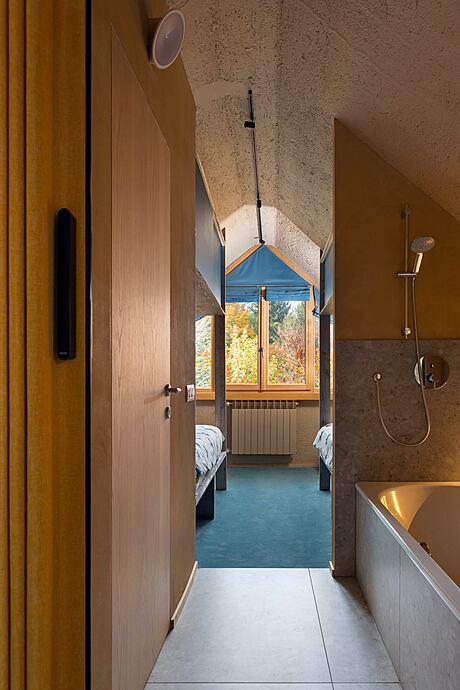
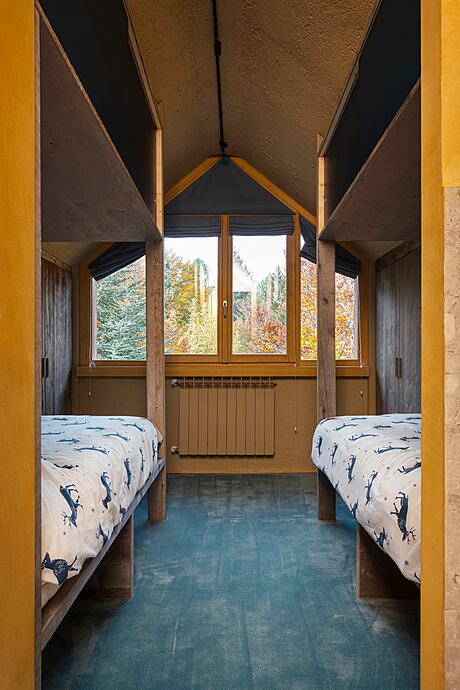
About MC2
Revitalizing a 1970s Mountain Apartment: Offstage’s Intervention
When Offstage was asked to renovate a mountain apartment in Val Camonica (Montecampione) that had never been upgraded since the 1970s, they faced a unique challenge. The two-level unit, purchased by a young Milanese family of four to be used year-round, had a complex distribution of spaces. Offstage’s main objective became to provide the spaces with a clear and orderly definition.
Remodeling the Living Area
A key design decision was to move the staircase and place it in adherence to the kitchen block, allowing for the expansion of the living area. This move allowed for the rebalancing of the rooms, the definition of new ones, and a greater sense of enjoyment for the apartment.
Design Aesthetics Referencing the Mountain Context
Offstage applied their own formal language, made of counterpoints, dissonances and references to the mountain context. The chestnut parquet of the lower floor was juxtaposed with the shaved carpet of the upper floor, with the staircase connecting the two made of alder wood and forest green lacquer. Walls with lime-treated backgrounds of different tones were used in the places that had been subject to the passage of plants.
Reclaimed Alder Wood Furniture
The furniture, all designed by Offstage, was made of reclaimed alder wood, with lacquered mdf furniture pieces. The sofa was designed to the centimeter to embrace the hearth area and made with chestnut shell. The few commercial furnishings hark back to the warm and cozy environments of Scandinavian regions, with natural oak used for the table and black open-pore stained beech for the chairs.
Offstage’s Role as Designer and General Contractor
Offstage served as the designer and general contractor for the project, carrying out the building works, plant engineering, and furniture construction according to design. The end result was a revitalized mountain apartment that was able to provide the young family of four with a clear and orderly definition of their living spaces.
Photography by Simone Furiosi
Visit Offstage
- by Matt Watts