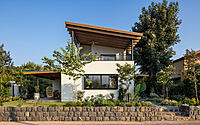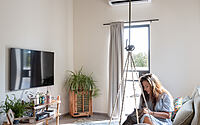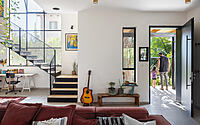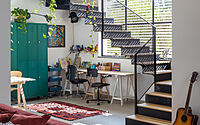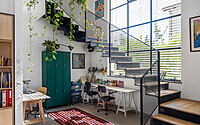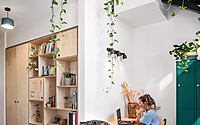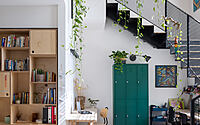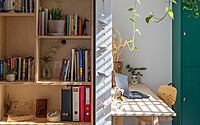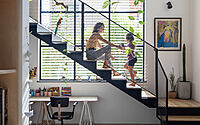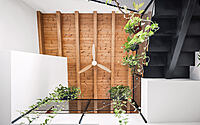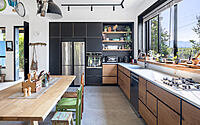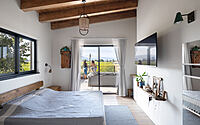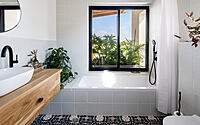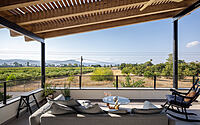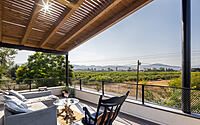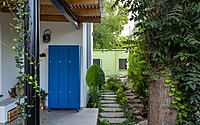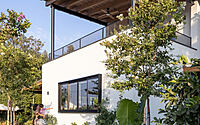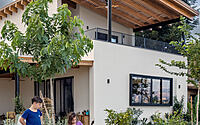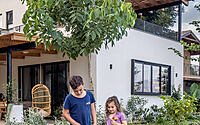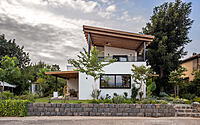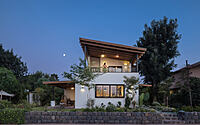Northern Exposure: Cozy Family Home Embracing Nature
Experience the magic of the Hula Valley in Northern Israel with this stunning modern home designed by Inon Ben David. Nestled in Kibbutz Hulda, the property offers a breathtaking view of the Naftali and Hermon Mountains while still connecting to its surrounding nature. The Northern Exposure project was meticulously planned to create a bright, cozy family home that is suitable for the owners’ growing family. From unique driftwood furniture to electric shades that control daylighting, every detail of this property tells a story.

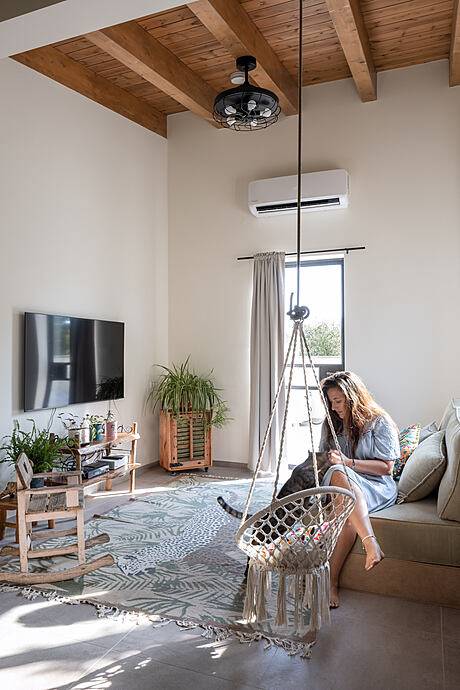
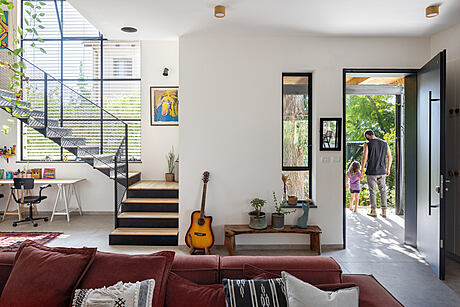
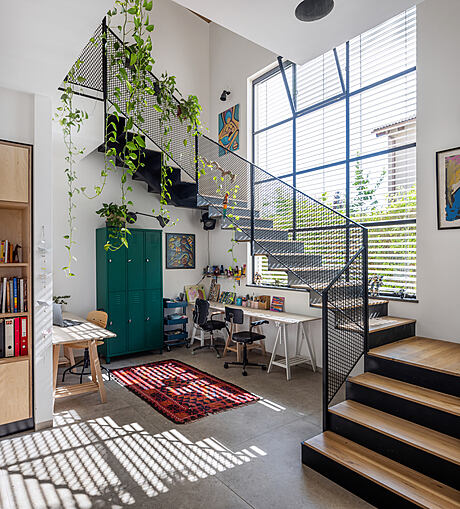
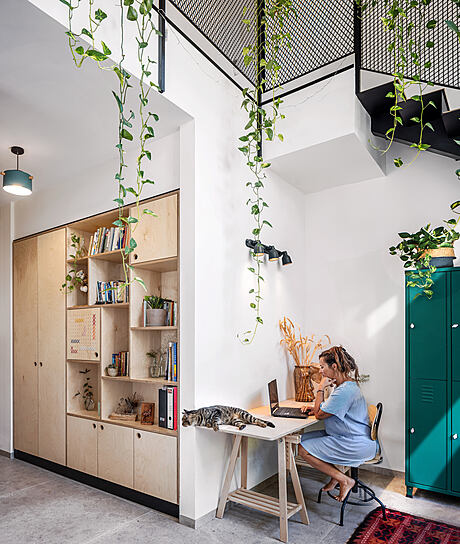
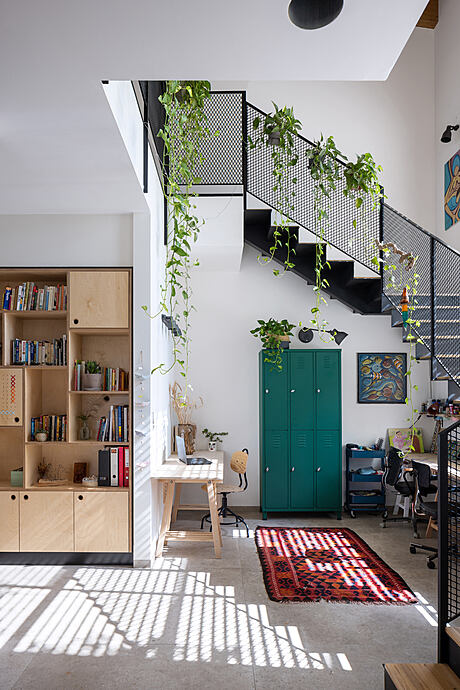
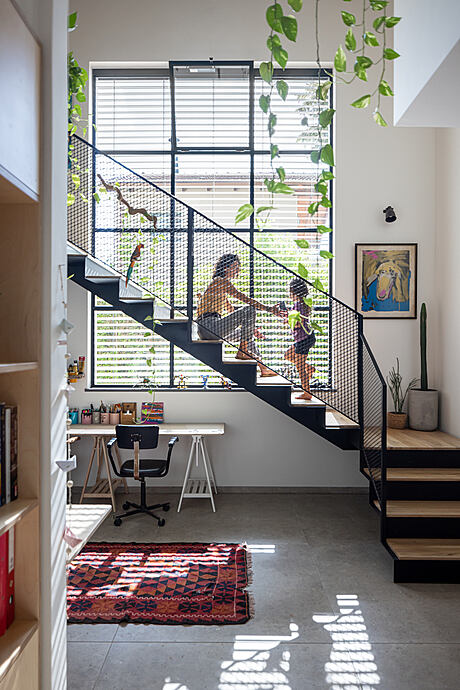
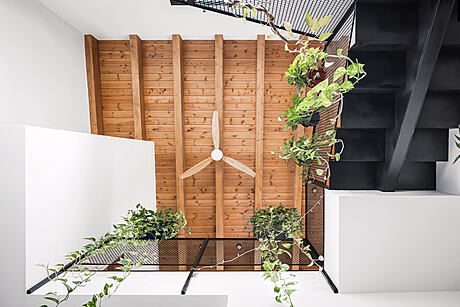
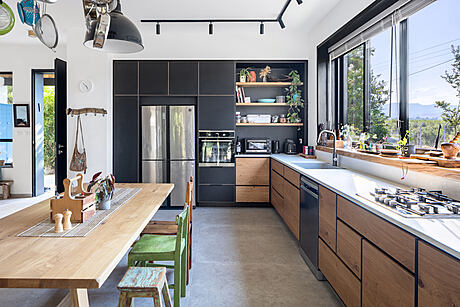
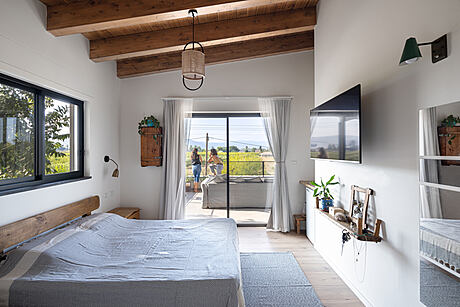
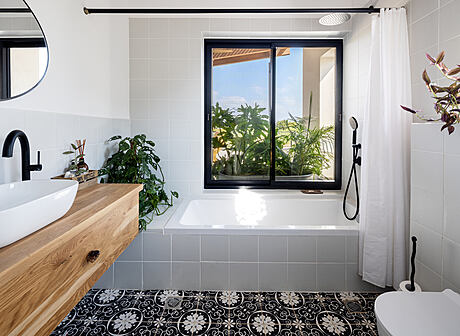
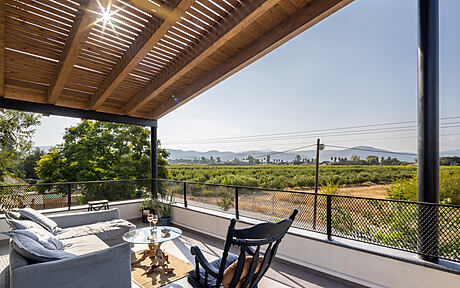
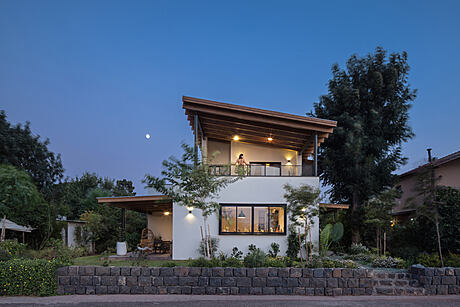
About Northern Exposure
Experience Nature Indoors: A Story of a Family’s Stunning Property in Israel
Located north of the Sea of Galilee in Israel, the agriculturally rich land of Kibbutz Hulda is home to an impressive property owned by a young couple with two children. The spacious and well-lit house designed by Inon Ben David, owner of an architecture, planning, and design studio, is a beautiful blend of contemporary design and the breathtaking nature that surrounds it. Here, we’ll explore the unique features of this beautiful property, and how the couple’s vision for a bright, cozy, and nature-inspired home was brought to life.
Bringing Nature Indoors
When designing the property, the couple emphasized the importance of maintaining a connection between the interior and exterior while creating a bright and cozy family home. Ben David explains that the main challenge was ensuring natural daylight entered the open space while maintaining an optimal view of the surrounding landscape. The solution was to plan the staircase at the south end of the property, with large windows surrounding it to allow optimal daylight to reach the space while overlooking the view.
Cozy and Contemporary Design
The property features a blend of exposed wood elements and black steel beams that contribute to a clean yet cozy design. A lush garden, framed with basalt stone, was planted around the property, and a wooden pergola stretches over the front entrance that includes a built-in bench and storage cupboard. The entrance hall opens up to the living room, with the kitchen and dining area to the left. The tall black Nano cupboards, oak drawer unit, and light-colored marble worktop give the kitchen a handleless, clean look. The living room boasts a large terracotta chaise lounge sofa, and furniture pieces created by the husband using driftwood from the Jordan river.
Crafts and Work Space
The impressive staircase, located to the right of the living room, leads to the second level where birch workstations are positioned under the floating staircase. The right station is used mostly for crafts, designs, and other creations, while the left station is designed as an office space with a computer and printer. The owners’ work and craft corner is located in the stairwell space, which includes work desks and storage.
From upcycling to building with nature, the property is a testament to a couple’s vision to create a nature-inspired, family-friendly, and cozy home. If you’re looking for design inspiration, this property is a must-see!
Photography courtesy of Inon Ben David
Visit Inon Ben David
- by Matt Watts