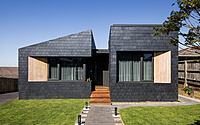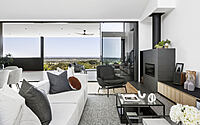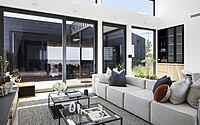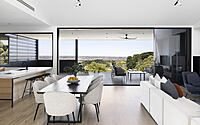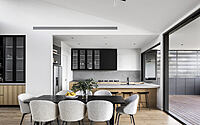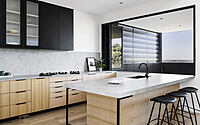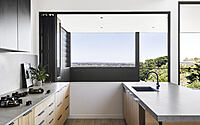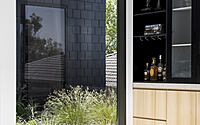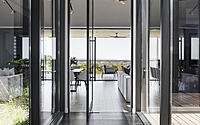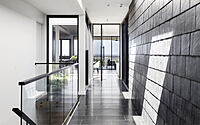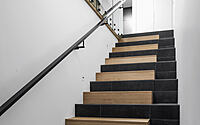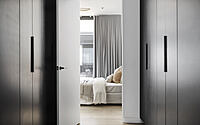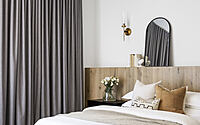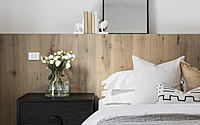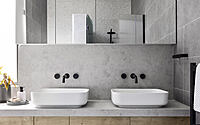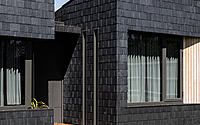Unassuming Aesthetic of Humble House: A Refined Living Experience in Melbourne
Humble House, a two-storey house designed by R Architecture located in Berwick, Melbourne, Australia, is a contemporary house with timeless finishes and low-maintenance living.
With the precision and foresight of a sculptor, this project chips away at the stifling ‘nice to haves’ of homelife, leaving behind only the essentials of elegant, functional living — the result is a sloping form that echoes the natural elevations of its site, strategically carved into three geometric pavilions. A stone’s throw away from Wilson Botanic Gardens, Humble House brings the outdoors in at every opportunity. Drawing on the client’s cultural heritage, the concept embodies key traits found in traditional Indian homes and offers a refined, though unassuming aesthetic that advocates for the joys of stripping away excess and living simply with ease.

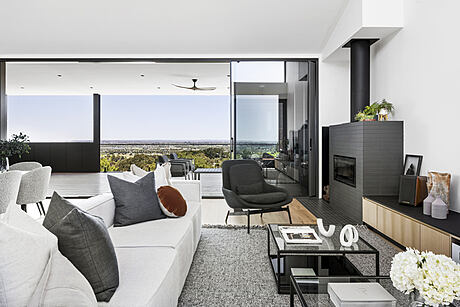
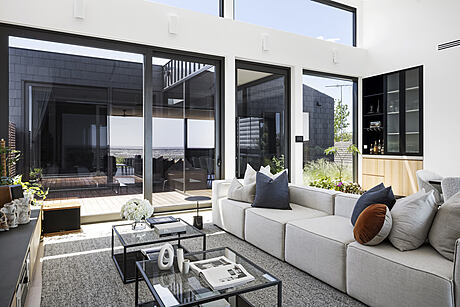
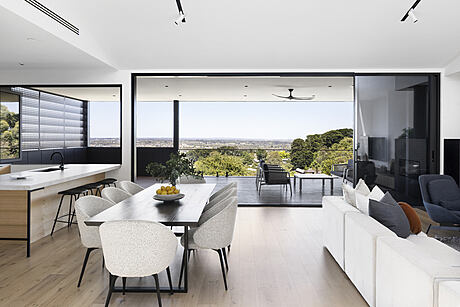
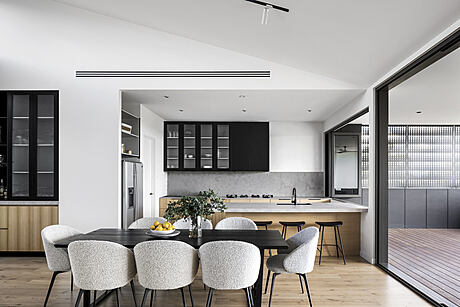
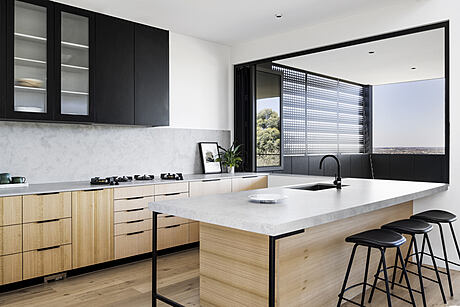
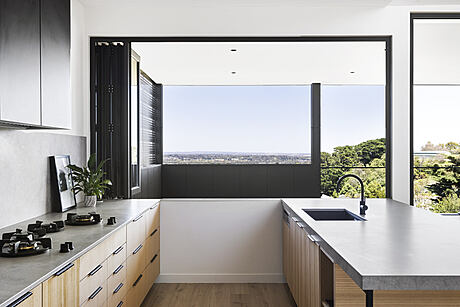
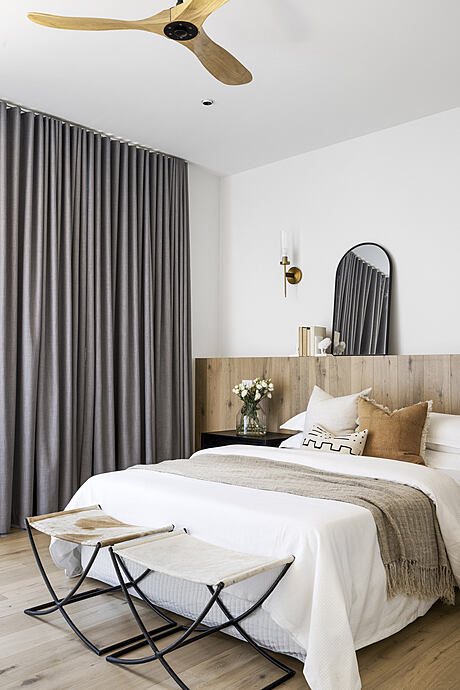
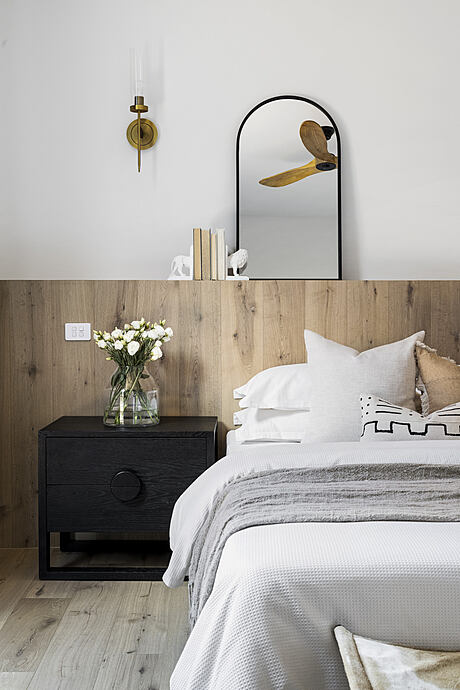
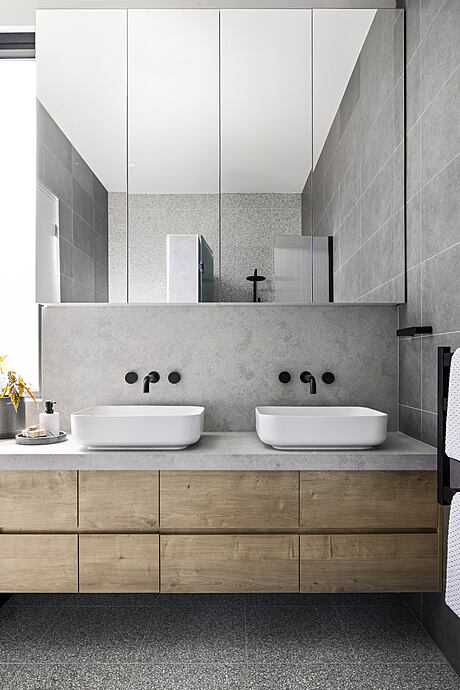
About Humble House
A Home of Refined Simplicity: Humble House
At Humble House, we have chipped away at the “nice to haves” of homelife, leaving behind only the essentials of elegant, functional living. Strategically carved into three geometric pavilions, this two-storey structure stands on an 800m2 (8,750 sq ft) sloped site, with views of the horizon, a stone’s throw away from Wilson Botanic Gardens in Berwick.
Drawing on Indian Heritage
Drawing on our client’s cultural heritage, the concept embodies key traits found in traditional Indian homes: open to the elements, incorporating generous entertaining space, and with the larger pavilions punctuated by a series of internal courtyards. Our previous collaboration with the clients, a home of approximately 600m2 (6,458 sq ft), gave us a solid understanding of their day-to-day lives and the required flow of their home and use of space.
Downsizing Without Sacrifice
Humble House needed to reflect their next chapter, one without children in the house full time, yet with the ability to host guests. To cater for all entertaining eventualities, we ensured the kitchen/living space could approximately double in size by incorporating an outdoor terrace running the length of the indoor communal area. Framed by perforated aluminum screens, and with fully operable windows in a charcoal powder coat, the outdoor space is suitable for enjoying in all seasons, creating a virtually non-existent threshold between indoors and out.
Inside-Out Design and Nature’s Benefits
We designed Humble House from the inside out, allowing the habitual flow of our client’s lives to inform the design. External slate cladding spills indoors, combined with abundant greenery to enhance a feeling of openness from within. With a south-facing orientation, the entire form acts as a sundial, exhibiting natural rhythms as day transitions to night.
Accessibility and Resourceful Living
Anticipated to be the clients’ forever home, accessibility throughout was key to the design, despite the challenge of the natural slope of the site. Strategic spatial mapping ensured unimpeded access to and from bedrooms, bathrooms, kitchen, and living, while double-glazed Belle skylights are fitted to ceilings, ushering natural daylight. Flexible folding windows, floor-to-ceiling double-glazed sliding doors, and strategic positioning of internal gardens and courtyards all coalesce to allow a tailored, occupant-driven approach to natural ventilation. The incorporation of rainwater use and solar power provides a resourceful and thermally efficient living.
Interior Design with Character
Paired back, sophisticated furnishings that compliment a restrained material palette makes space for decorative design to be sentimental and creative. Durable Spanish slate shingles that clad the exterior will respond to weather and develop their own individual patina over time. A restrained and low-maintenance interior palette of robust steel and glass surfaces, juxtaposed by the warmth of timber, exudes an honest character.
A Meaningful Approach to Life
Humble House celebrates our clients’ meaningful approach to life. Its comfortingly insular layout, with inward-facing courtyard windows, reinforces a sense of privacy and seclusion while maintaining a strong connection to the landscape. Through the use of natural elements, resourceful living, and connection to nature, Humble House offers a refined, though unassuming aesthetic that advocates for the joys of stripping away excess and living simply with ease.
Photography courtesy of R Architecture
Visit R Architecture
- by Matt Watts