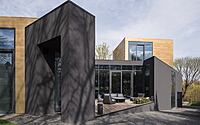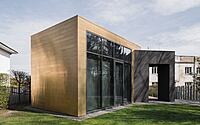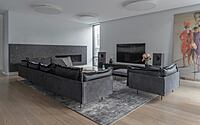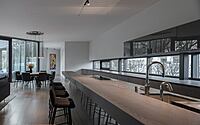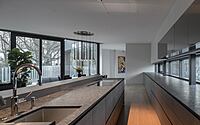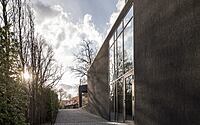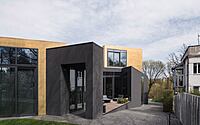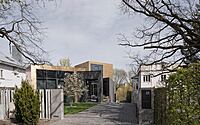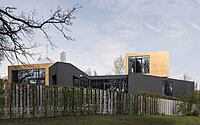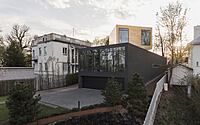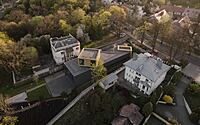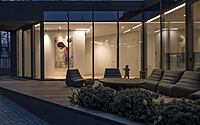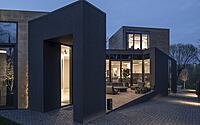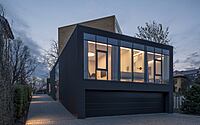Residential House in Kaunas: A Modern Home in a Prestigious Location
Introducing the Residential House in Kaunas, a contemporary two-story house located in the prestigious and desirable area of Žaliakalnis, Kaunas, Lithuania.
The property boasts a narrow, sloping plot that offers a panoramic view of the city and an impressive hill, slope, ditch, and forest. Designed in 2021 by Architectural Bureau G. Natkevicius & Partners, the house features a modern large three-car garage, three bedrooms, a large imposing common area, and a music room equipped with the best equipment and acoustic surfaces.

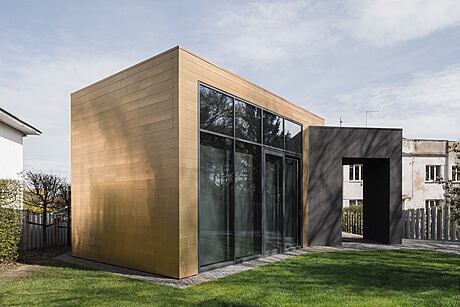
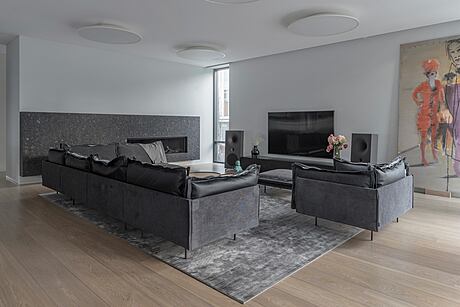
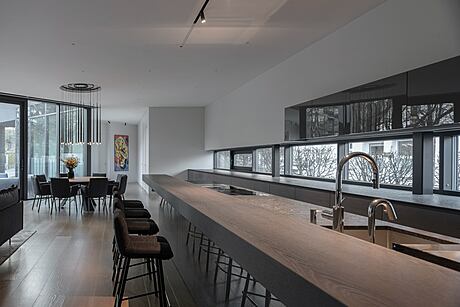
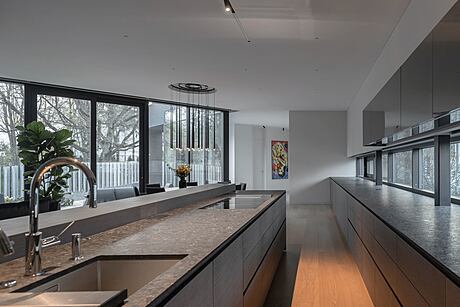
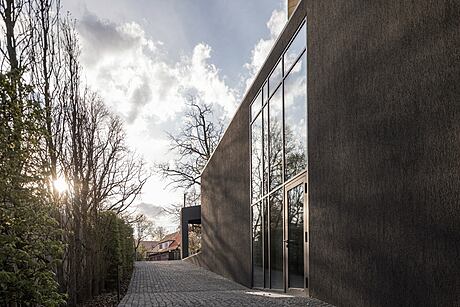
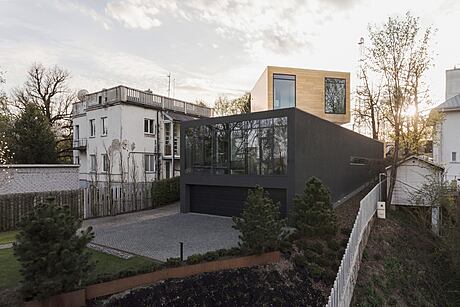
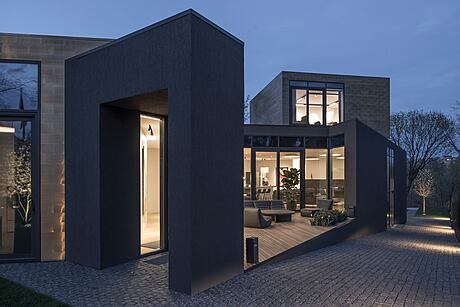
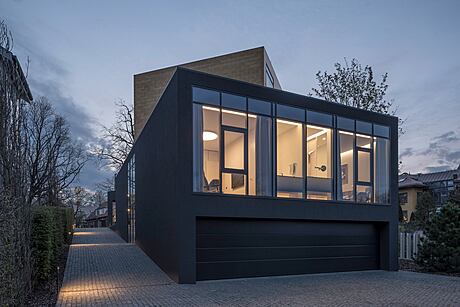
About Residential House in Kaunas
A Panoramic View of Prestigious Living in Kaunas
Located in the old district of Žaliakalnis, Kaunas is home to a modern residential house offering a picturesque view of the city. This prestigious area has always been desirable for private houses and a good example of expensive construction. During the interwar period, many of the city’s elite resided in this area.
A Sacred Place for Kaunas
With the arrival of the Soviet era, the area was partially damaged and the oak grove threatened. After the restoration of independence, the society and the society of architects worked to correct the mistakes and return the area its lost prestige.
A Narrow Sloping Plot
The property is characterized by a narrow, sloping plot which begins at the street and ends at the midpoint of the slope. This offers a view of the hill, slope, ditch and forest.
A Unique Family and Program
The customer’s family is unique as it consists of only adults, a student son and a couple. To meet their needs, the project was slightly reduced to a large three-car garage, three bedrooms and a large common area. The main inspiration was a music room, which was to be very well-equipped with the best equipment and acoustic surfaces.
Designing for the Slope
Due to the sloping nature of the plot, the ground is lowered through one floor within 3 m. This created a design challenge as the garage would be located at the bottom of the plot. To solve this, the team decided to enter the garage by driving down from the side of the slope. This enabled the main entrance to the house and the entire house to be located on one floor.
A Music Room in the Sky
The most interesting solution was to raise the music room above the building. It stands on the elevator shaft and can only be accessed by elevator from the garage or from the living room. This allows the room to remain unaffected by the sounds coming from the rooms below and vice versa.
A Contrast of Textures
The composition of the house is assembled from black and golden volumes, with the yellow color chosen as a nod to the area’s prestige. The different textures of the black plaster and the yellow shiny panels create a huge contrast. This was intended to make the building memorable, leaving the viewer to decide and think why it was done that way.
Photography by Lukas Mykolaitis
Visit Architectural Bureau G. Natkevicius & Partners
- by Matt Watts