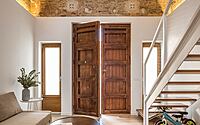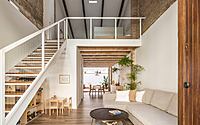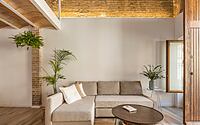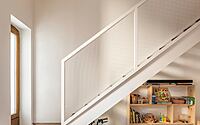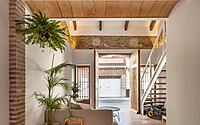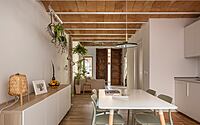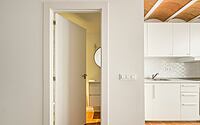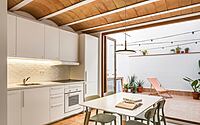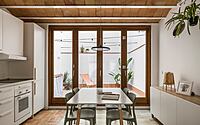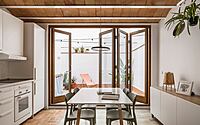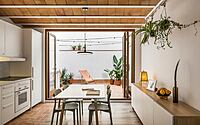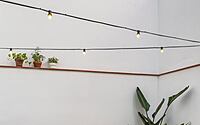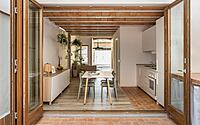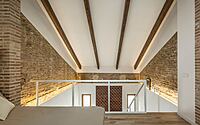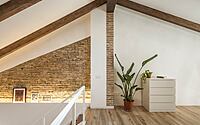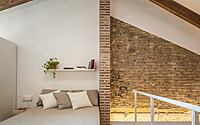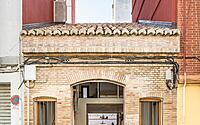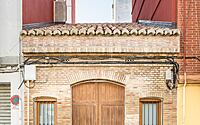Casa Cabanyal: Marrying the Old and New in Valencia
Welcome to Casa Cabanyal, a striking blend of tradition and modernity nestled in the heart of Valencia, Spain. Crafted by the innovative minds at Nodopía Arquitectura y Diseño in 2020, this house serves as a testament to the unique and vibrant charm of its surrounding neighborhood, the Cabanyal.
Known for its distinctive architecture, colorful tiled façades, and the invigorating sea breeze, Cabanyal is more than just a location – it’s a personality in its own right. Come journey with us as we delve into the vibrant allure of Casa Cabanyal, a classic design meets contemporary functionality masterpiece, that showcases a captivating synergy of pre-existing materials and modern design elements.

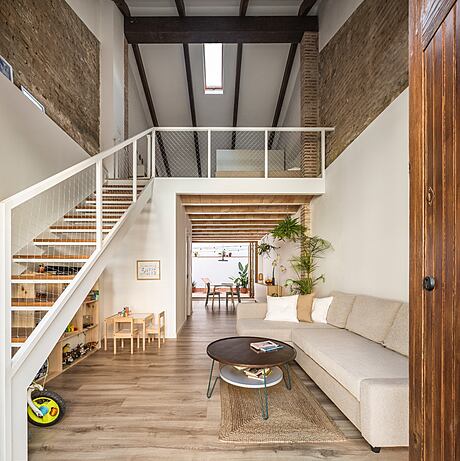
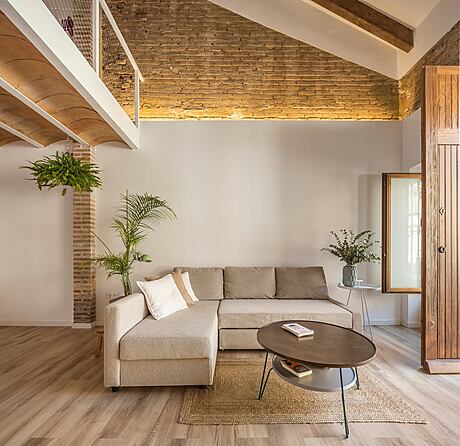
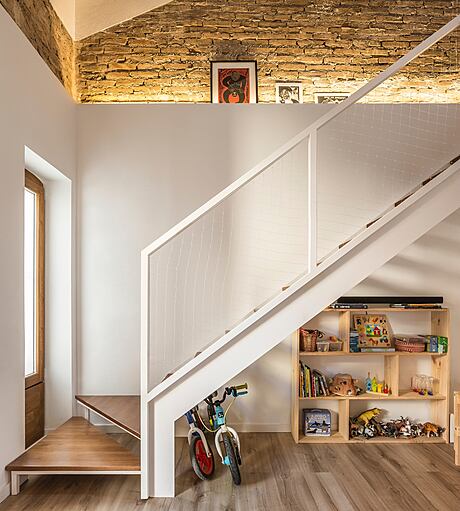
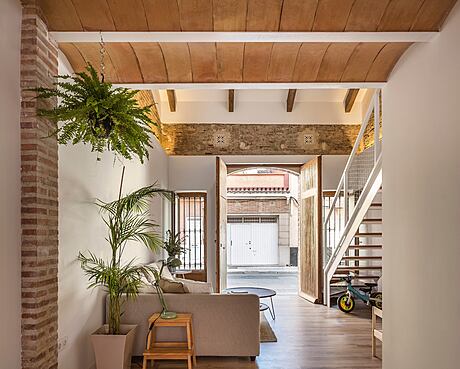
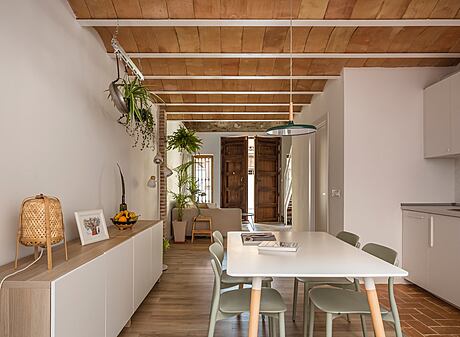
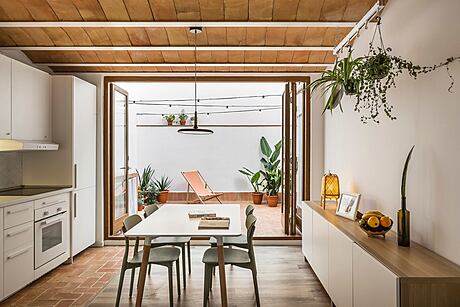
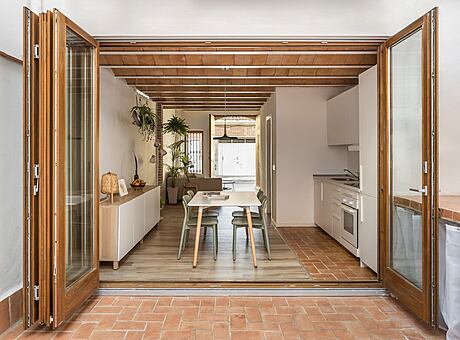
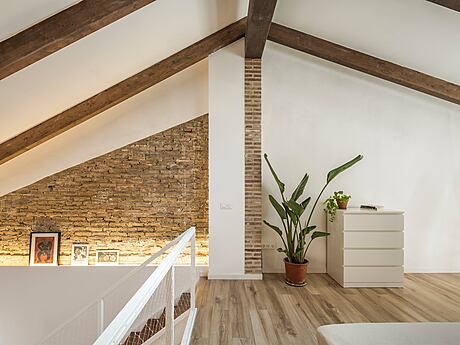
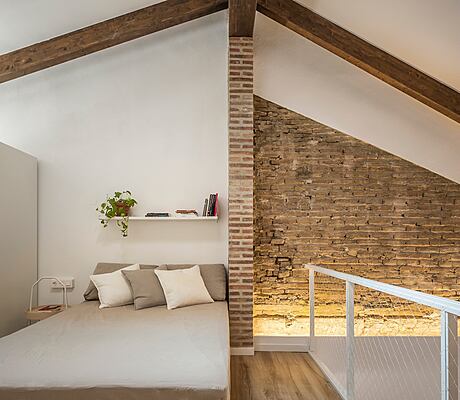
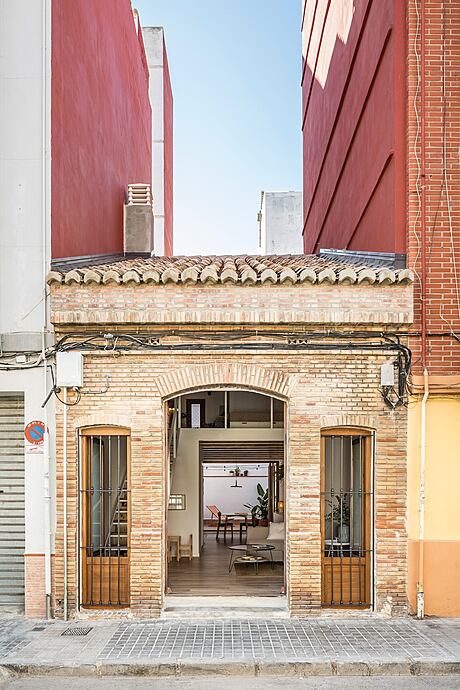
About Casa Cabanyal
Introducing Casa Cabanyal: A Modern Embrace of Historical Charm
Casa Cabanyal showcases an all-encompassing redesign of a townhouse, nestled within Valencia’s vibrant Cabanyal neighborhood. Distinguished by its unique architecture, the neighborhood sets itself apart from the rest of Valencia. The comprehensive refurbishment and interior design of this project aim to celebrate and accentuate this inherent uniqueness, while bringing light and space to the residence. These aspirations are evident right from the initial sketches and infographics.
Preserving the Historic Aesthetic of Cabanyal
The architectural and urban allure of the Cabanyal neighborhood extends beyond its singular historical buildings. The neighborhood’s charm lies within the amalgamation of its elements: the houses, vibrant tile coverings, street layouts designed to harness the sea breeze, and its plazas. This project presents an opportunity to refresh the intrinsic value of this pre-existing urban fabric. In this regard, the renovation focuses on modernizing the house to meet current living standards while enhancing the value of its existing structure and surroundings.
Maintaining Material Authenticity
A key consideration for the redesign was to preserve the original materials and retain the spirit of traditional Cabanyal architecture when choosing new elements. Noteworthy features include the large wooden entrance door, which we restored, and the original brickwork that defines the space, illuminated by discreet lighting. New elements, such as clay vaults and paving, wooden joinery, and colored tiles reflecting the neighborhood’s vibrant facades, harmonize with these original materials.
Maximizing Spatiality and Light
The new layout focuses on enhancing the spatiality and luminosity of the house. It achieves this by broadening the visual boundaries of the space, creating a dual vista. One aspect leverages the ample height up to the roof, establishing a double-height space in the living room. Simultaneously, it opens up views towards the courtyard, expanding the sense of space and blurring the distinction between indoors and outdoors.
Resource Optimization in Casa Cabanyal
Achieving spatial quality doesn’t necessitate a high cost. In this project, each detail has been meticulously considered to optimize available resources. For example, we restored and incorporated pre-existing elements like the wooden entrance door and original brickwork, which bear witness to the house’s history.
The Courtyard: The Heart of the House
The courtyard serves as the core of the house, offering an area where the home can expand and breathe. The floor features the same clay tile used indoors, extending to include a utility area functioning as a laundry and barbecue zone. The white walls reflect sunlight, further enhancing the interior’s luminosity.
A Seamless Blend of Interior and Exterior
The boundary between indoors and outdoors dissipates thanks to four-fold carpentry that fully opens the interior space to the courtyard. This transformation converts the dining area into an outdoor veranda, enhancing the home’s spatiality and flexibility.
The house’s layout adopts a loft design, creating a continuous, fluid, and adaptable space. We positioned fixed functions like the bathroom and kitchen along one of the party walls, freeing the central space for additional uses. The loft overlooks the double-height living room, reinforcing the sense of openness.
Complete Renovation and Energy Rehabilitation
The comprehensive renovation of Casa Cabanyal also included its complete energy rehabilitation. We incorporated various bioclimatic and passive strategies to optimize energy usage. Thermal insulation has been added to both the roof and facades to avoid thermal bridges, but with respect for the original elements like the exposed brick facade. The courtyard facade uses an external thermal insulation system (SATE). The new windows feature high-performance wooden frames and low-emissivity and solar control glass on the south facade.
To counter the common problem of capillary dampness in this type of ground-level homes, we’ve thermally insulated the interior space by raising the floor using the Caviti system. In the summer, the roof window promotes cross ventilation, dissipating heat that accumulates in the upper parts of the space. The courtyard features a retractable awning, protecting this area and the large folding window from excessive sunlight.
Photography courtesy of Nodopía Arquitectura y Diseño
Visit Nodopía Arquitectura y Diseño
- by Matt Watts