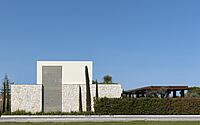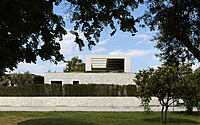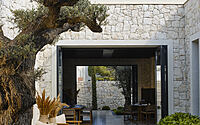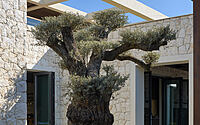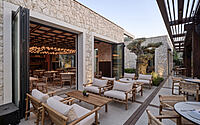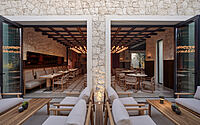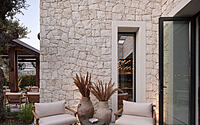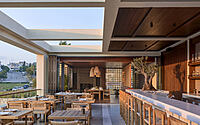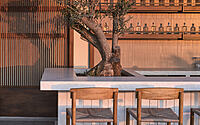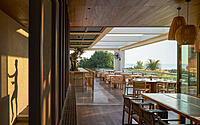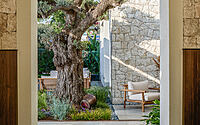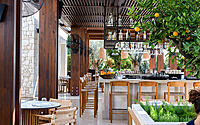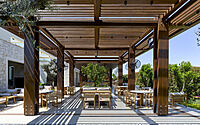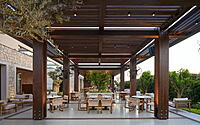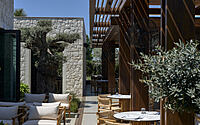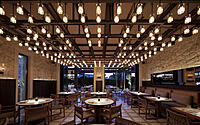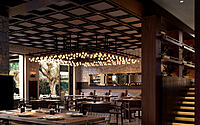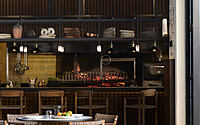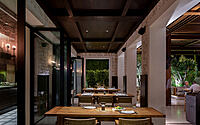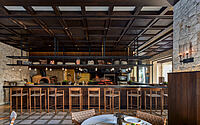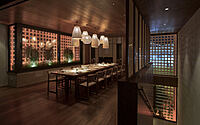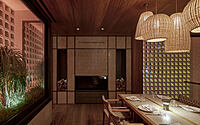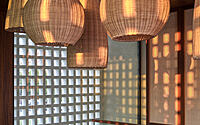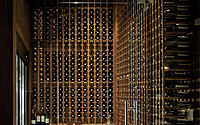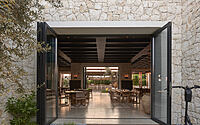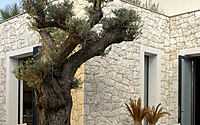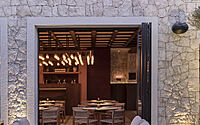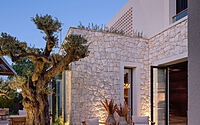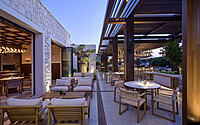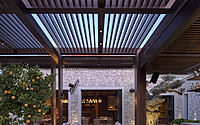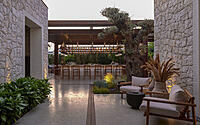ALMA Restaurant: Reviving Antalya’s Historical Texture with Modern Architectural Flair
Introducing the ALMA Restaurant, an architectural gem nestled on the coast of Side, Antalya, in Turkey’s stunning Mediterranean region. Known for its ancient cityscape and historical texture dating back to the 7th century BC, Side offers a captivating backdrop for this fine-dining establishment.
Designed by the acclaimed BBA.Istanbul in 2022, the restaurant perfectly blends privacy and openness while embodying the area’s unique cultural narrative. The design navigates the region’s high temperatures, beach winds, and residential context, using natural materials in their raw texture and local construction techniques, both traditional and contemporary, for a charming fusion of authenticity and modernity.

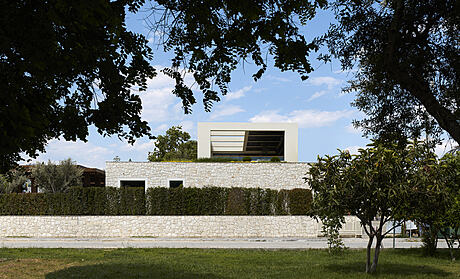
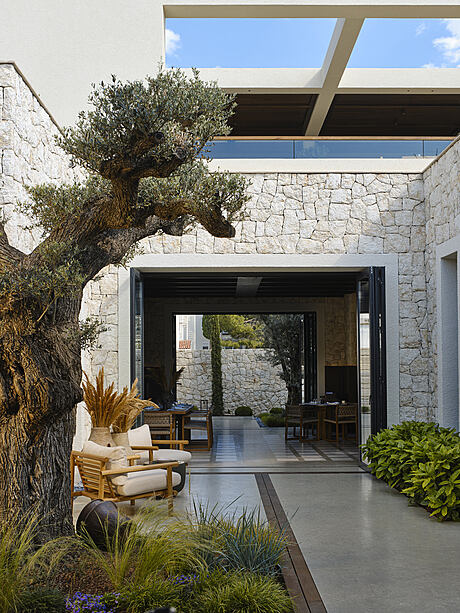
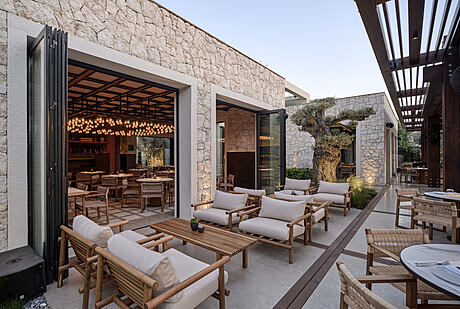
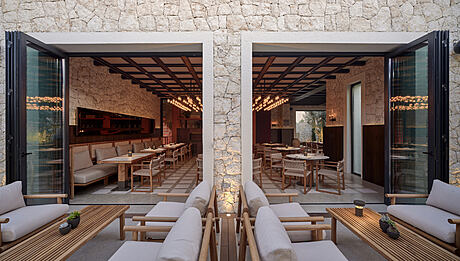
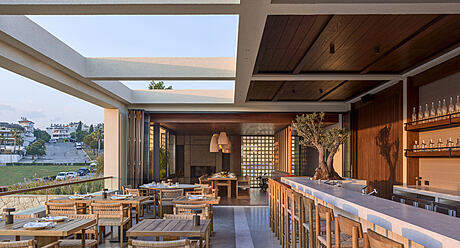
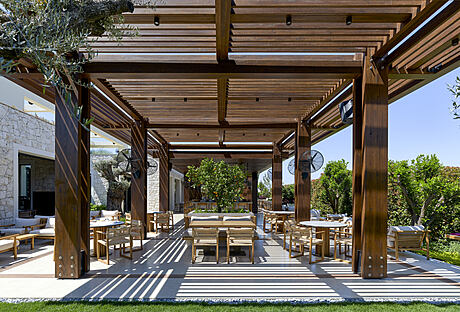

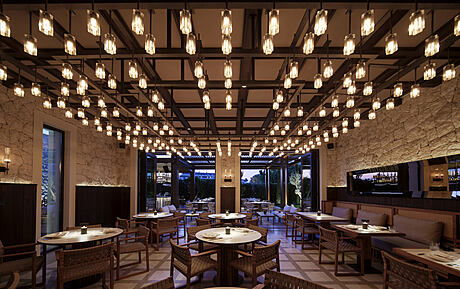
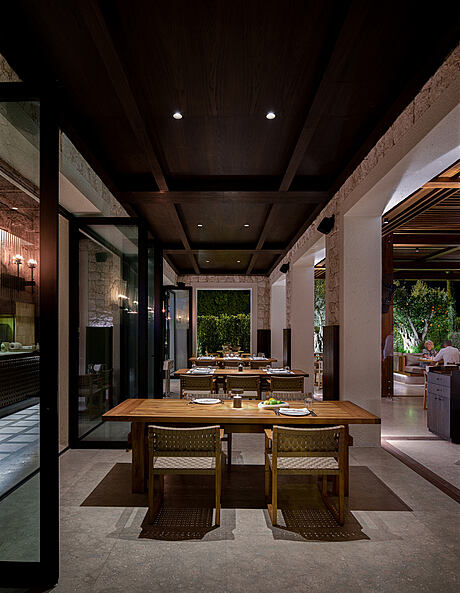
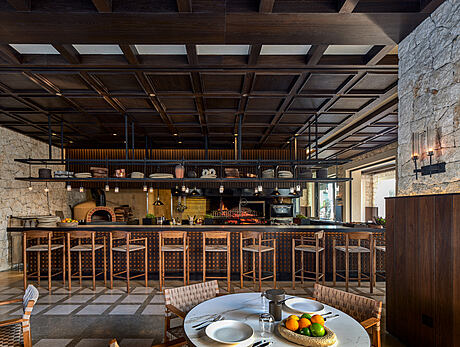
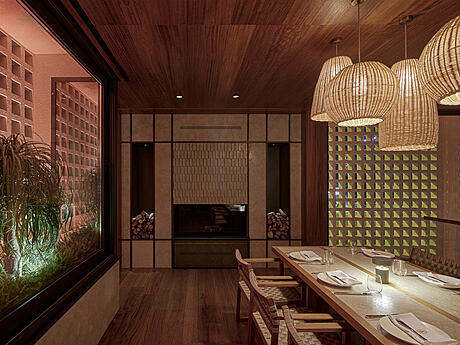
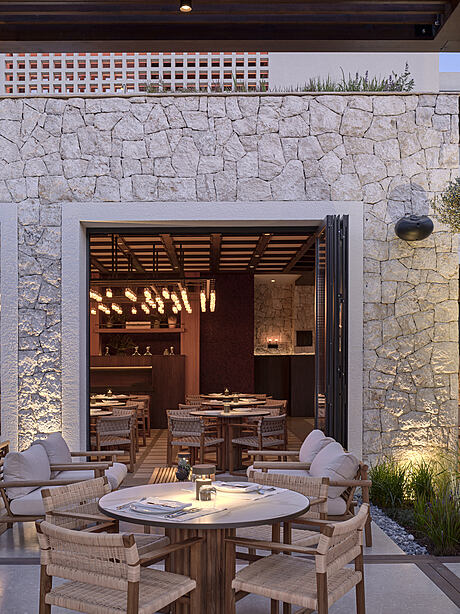
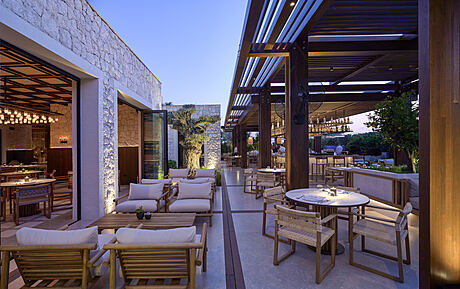
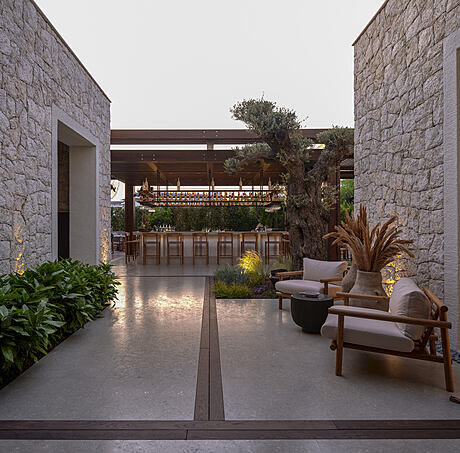
About ALMA Restaurant
ALMA Restaurant: A Coastal Gem in Turkey’s Antiqua
Nestled in Side, Antalya – a scenic coastal town in southern Turkey, the ALMA Restaurant stands as a fine-dining destination and bar, right at the edge of the Mediterranean. The location, nearly flat and just steps away from the shore, is devoid of any significant environmental texture and landscape. Notably, Side, one of Turkey’s oldest tourism regions, boasts an ancient city and historic charm that dates back to the 7th century BC, all within a stone’s throw from ALMA.
An Architectural Mystery with A Welcoming Heart
Given the daytime high temperatures, intense sand-bearing winds from the beach, and the noise-sensitive residential surroundings, the initial design approach aimed at striking a balance between visual privacy and immediate welcoming appeal. The building subtly leads guests through the city to its internal circulation, hiding its internal structure, and thus crafting an architectural enigma. The entrance route, defined by a water element, breeze blocks, and stone walls on the east facade, sets it apart from the masonry wall that borders the neighboring lot.
Masterful Blend of Open and Closed Spaces
The intricate layering of closed, semi-open, and open spaces from the entrance through the terrace areas crafts a spatial continuity. Architectural elements and materials blend to create this balance, fostering a delightful interplay between open and closed spaces.
Raw Texture Meets Elegant Design
The natural material palette, in its raw texture, forms the backbone of the architectural and interior design, imprinting the building with a unique character. The ground floor features the Manavgat stone applied using the dry stacking technique, while the pergolas lending spatiality to the terraces are crafted from heat-treated structural pine. Key elements such as jambs and breeze blocks, cast in situ from raw materials like Manavgat Stone dust, fiber, and cement, underscore the transition between spaces. The beige natural stone and “Eflani” stone, in their raw texture, grace the floor.
Charming Interior Design and Architectural Continuity
For the interior design, the selection of movable and fixed furniture crafted from iroko, teak, and incense oak trees, resonates beautifully with the stone structure. A stunning harmony emerges from the interplay of these different wooden textures in space, culminating at the wine-red mosaic-clad wall along the staircase line, highlighting the building’s vertical circulation. The aluminum sliding doors, finished in black, stand in sharp contrast to the overall color palette, providing both aesthetic and functional benefits.
A Testament to Precision, Perfectionism, and Passion
The building’s distinctive character has emerged from the combined efforts of designers, investors, contractors, craftsmen, and workers. Employing a mix of traditional and contemporary construction techniques on local raw materials, they have crafted this masterpiece with precision, perfectionism, and passion, even within a limited timeframe.
Photography courtesy of BBA.Istanbul
Visit BBA.Istanbul
- by Matt Watts