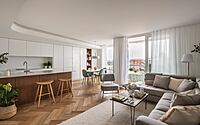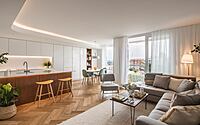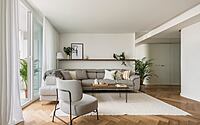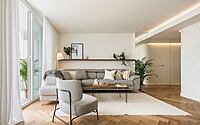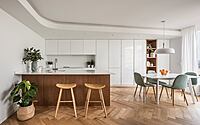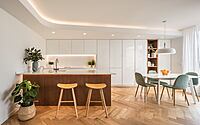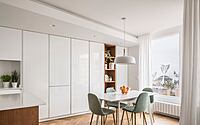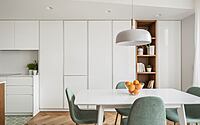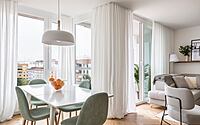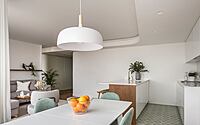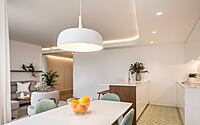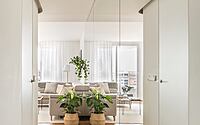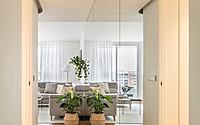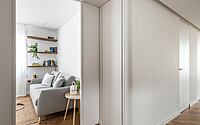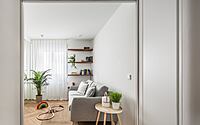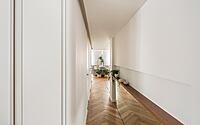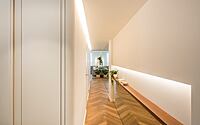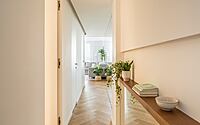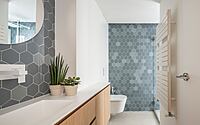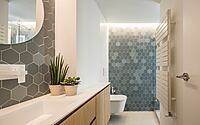Casa Oliag: The Fusion of Contemporary Design and Traditional Charm in Valencia
Experience the pinnacle of contemporary living at Casa Oliag, an exquisite apartment nestled in the heart of Valencia, Spain. Designed by Nodopía Arquitectura y Diseño in 2022, this apartment boasts an integral reform that blends modern design with traditional materials.
Embrace the breathtaking view over the iconic green river bed of the Túria, a unique feature of Valencia, from the comfort of your living room. This home has been specially optimized to harness the Southern sun, flooding its open floor plan with warmth and light. With an integrated kitchen, energy-efficient refurbishments, and clever use of materials like natural oak wood and hydraulic tiles, Casa Oliag offers a slice of luxury in the vibrant neighborhood of Monteolivete.

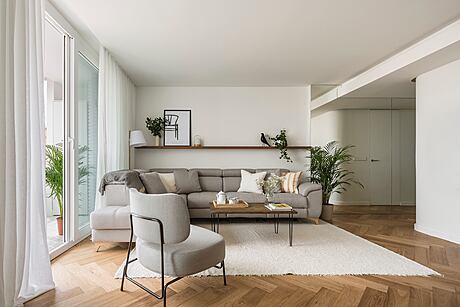
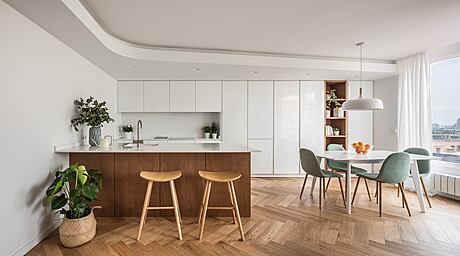
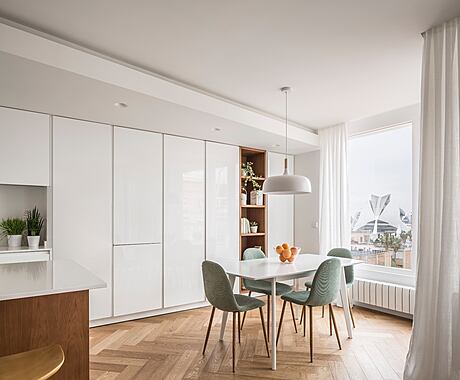
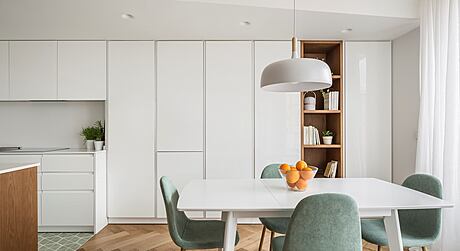


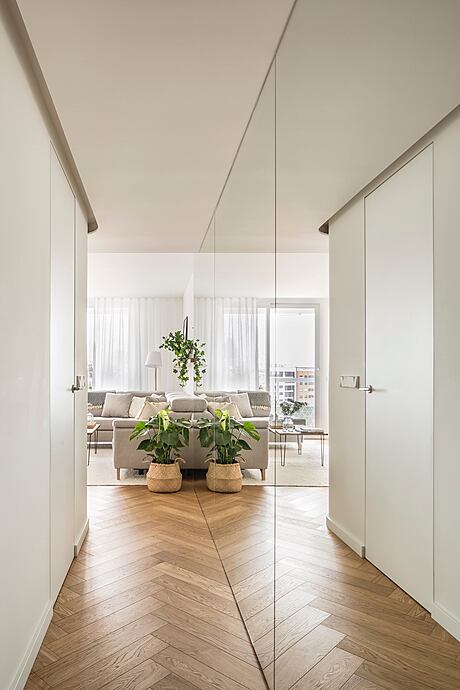
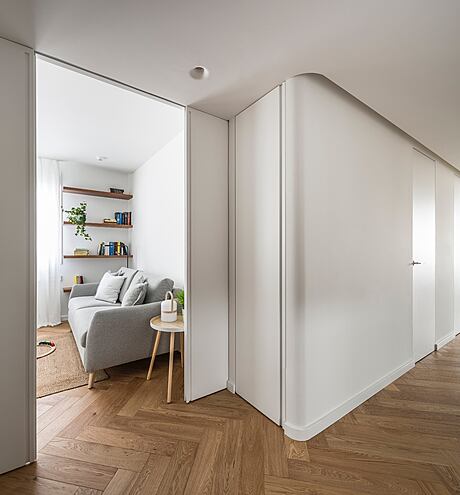
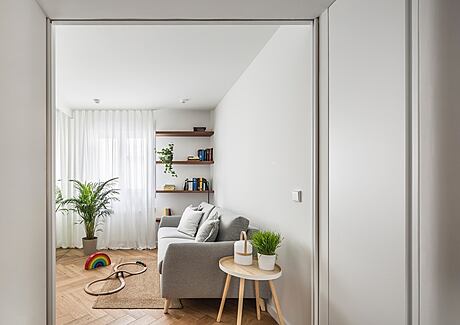
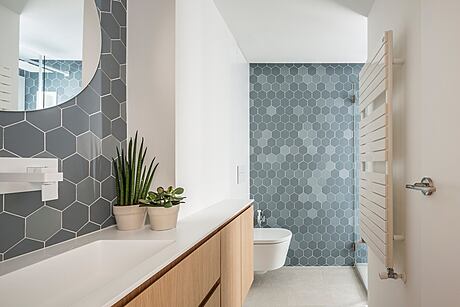
About Casa Oliag
Revitalizing a Classic Valencia Home
This captivating project revamps a classic home in Valencia’s Monteolivete neighborhood, situated by the old Túria riverbed, the city’s lush heartland. Blessed with a grand view of the river and perfect southern exposure, this house underwent an overhaul to breathe new life into it.
Transforming Spaces with Open Design
Previously, the layout was heavily segmented, articulated by a dim, lengthy corridor. The prime driver of this comprehensive remodel was to tap into the stunning views and ideal southern exposure, creating a unified, light-filled living area.
Reclaiming Traditional Elements
The remodel pays homage to tradition by incorporating natural oak wood flooring in a herringbone pattern and hydraulic tiles. These elements grace the kitchen and the terrace, exuding a classic appeal.
The day zone is an expansive space basking in views and sunlight. By interweaving the kitchen, living, and dining room, we crafted a holistic space that still respects the distinctiveness of each area. This is achieved through the application of different materials and a creative false ceiling design that subtly lowers at specific points.
Fusing the Kitchen with Living Spaces
The kitchen’s warmth is carried into the living area through the wooden peninsula, lending a refined edge to the room. In the dining space, a wooden shelf breaks the kitchen area’s regular rhythm. The white kitchen columns, adorned with vertical accents, merge seamlessly into the living area without causing disruption. For a streamlined finish, the air conditioning grilles are cleverly concealed within the ceiling recesses.
Adding Elegance with Concealed Curtains
Translucent curtains run along the window-facing side of the room, tucked away in the perimeter cornice. Not only do these curtains modulate incoming light and maintain privacy, but they also enhance the overall design, cultivating a warm and elegant atmosphere.
Illuminating and Expanding Spaces
To enlarge the living area and pull in the day zone’s radiance, strategically placed mirrors harness the power of reflection. The gentle curves and soft indirect light permeating the entire house provide a fluid continuity to the space.
Prioritizing Energy Efficiency
This holistic revamp also encompassed energy retrofitting, utilizing various bioclimatic and passive strategies. Rock wool thermal and acoustic insulation was installed both under the roof slab (since it’s a top floor dwelling) and within the interior wall cladding of the facades. High-performance windows fitted with glass adapted to each exposure replaced the old ones. North-facing bedrooms now have low-emissivity glass to prevent heat loss during winter, while solar control glass prevents the south-facing day area from overheating in summer. Lastly, updated awnings provide crucial solar protection for south-facing windows during the warm summer months.
Photography courtesy of Nodopía Arquitectura y Diseño
Visit Nodopía Arquitectura y Diseño
- by Matt Watts