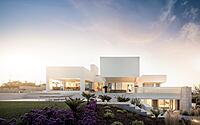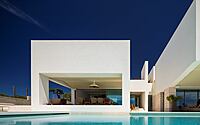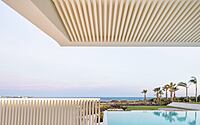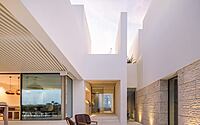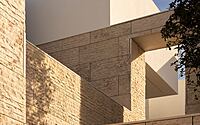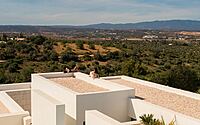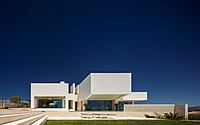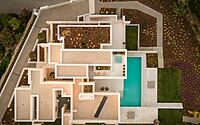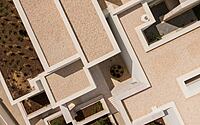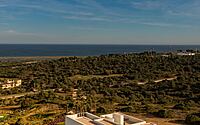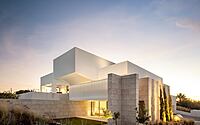Casa Lioz: A Sustainable Testament to Modern Living in Lagos
Immerse yourself in the heart of Lagos, Portugal as we journey through the architectural marvel that is Casa Lioz. Designed in 2022 by the esteemed Mario Martins Atelier, this house combines elements of modern aesthetics with the raw beauty of the location’s natural scenery.
Perched atop a hill, it offers mesmerizing views of golden cliffs, a serene estuary, and distant green fields nestled against mountain ranges. Inside, organic paths of ramps and steps guide you through a luminous labyrinth of patios and rooms that shift in brightness as the day progresses. This masterpiece embraces sustainability through the incorporation of local resources and natural materials, the wooden floors and marble accents exuding an aura of comfort amidst its intended solidity. Casa Lioz, truly, is an exploration of living spaces, a journey to find the most comfortable nook within its structural tapestry.

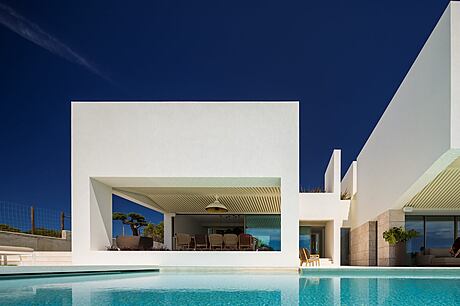
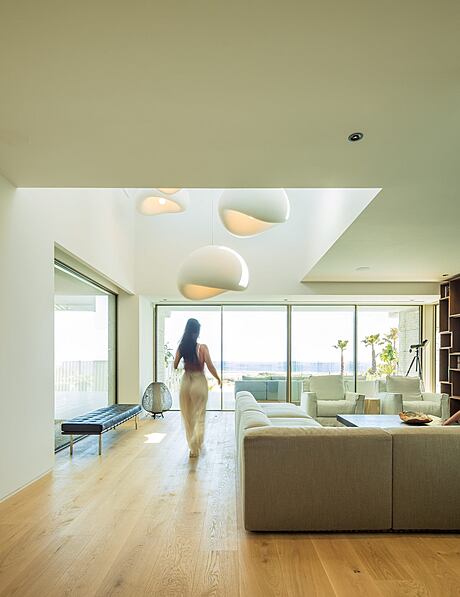
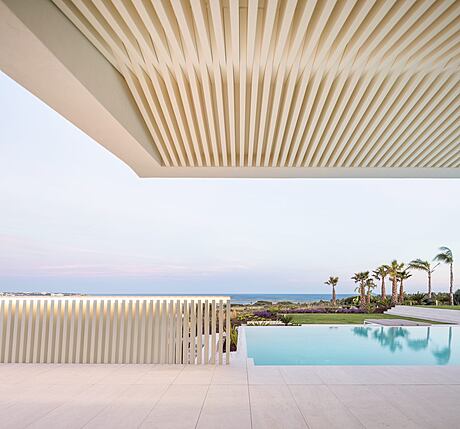
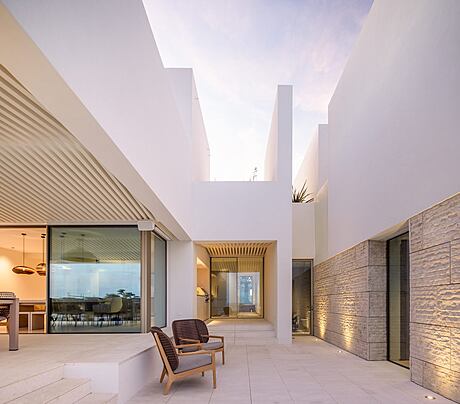
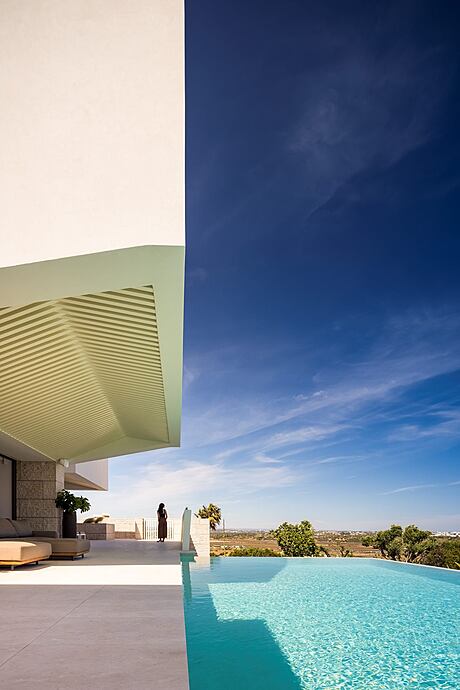
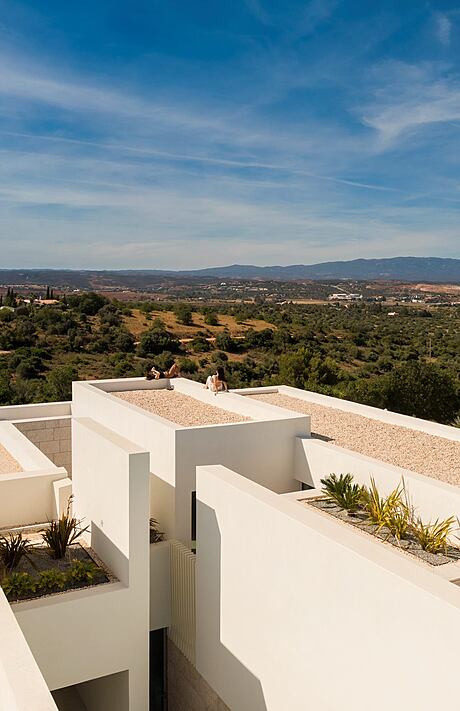
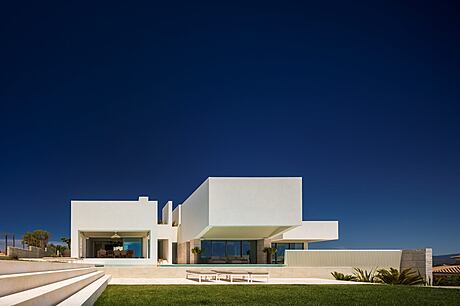
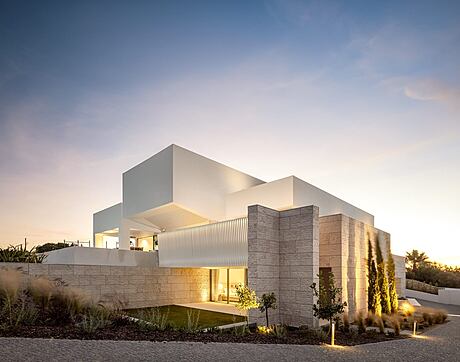
About Casa Lioz
A Vista-Inspired Abode: Casa Lioz
Casa Lioz crowns a sloping hill, offering an unmatched panoramic view of a shimmering estuary and the golden cliffs encasing the bay of Lagos. To the north, the scene stretches out to a silhouette of a mountain range, punctuated by verdant fields.
The Journey into Casa Lioz
An organic pathway of ramps and steps ushers you into the house. This journey winds through a series of levels and terraces, peppered with diverse patios displaying dynamic shapes and a vibrant luminosity shifting with the day’s progression. The rough texture of the partially marble-clad building plays with this light, absorbing and reflecting it, creating a stark contrast with the white finish that blankets the house’s many volumes.
Interplay of Spaces and Volumes
Casa Lioz masterfully arranges full and empty spaces across the undulating levels of the land. Natural light, funneled from the patios, spotlights the deliberately serpentine paths, infusing life into the architectural design.
A Haven of Comfort and Sustainability
The house organizes the kitchen with an integrated dining area, living room, and five bedrooms across two different levels, swathed entirely in natural wood. The lower level houses non-residential areas designated for the garage/parking, storage, and technical support areas.
The Outdoor Oasis: Casa Lioz’s Garden and Pool
An indented swimming pool echoes the cut-out design of the house, forging patios and secluded corners. These sheltered, private outdoor spaces harmonize with the surrounding garden, forming a verdant embrace around the home.
Building with Local Resources and Natural Materials
Casa Lioz’s design embodies a commitment to using local resources and natural materials, striving to attain optimal levels of comfort and sustainability.
Harmony of Building and Landscape
The house maintains a delicate balance with its terrain through a careful arrangement of volumes, materials, dimensions, and heights. The interplay between these elements crafts a myriad of patios bathed in ever-changing light and shadows. This interaction gives Casa Lioz an organic character, deftly pairing an airy feel with a firm sense of solidity.
An Invitation to Discovery
At Casa Lioz, various ways of living are waiting to be discovered and explored, until one finds the most comfortable fit. This house is more than a structure—it’s a journey of exploration, a dialogue with nature, and a testament to sustainable design.
Photography by Fernando Guerra / FG+SG
Visit Mario Martins Atelier
- by Matt Watts