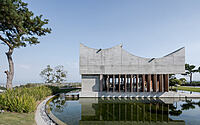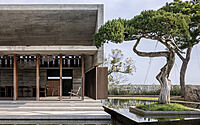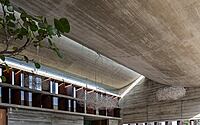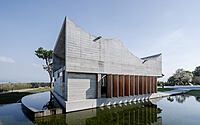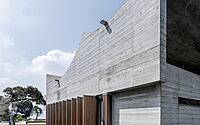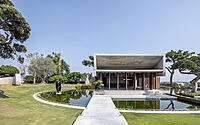Watermoon Tea House: Where Concrete Design Enhances Natural Beauty
Behet Bondzio Lin Architekten harmoniously integrates concrete design and nature in the Watermoon Tea House.
This tea house in Changhua City, Taiwan, a region known for its distinct climate and picturesque landscape, is a testament to sustainable and adaptive architecture. Constructed on a 3,000 square meter plot (approximately 32,292 square feet) on Watermoon Mountain, it captivates with its concrete facade and interior that efficiently harness the natural elements for optimal comfort.

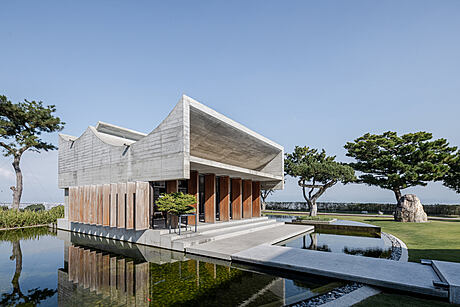
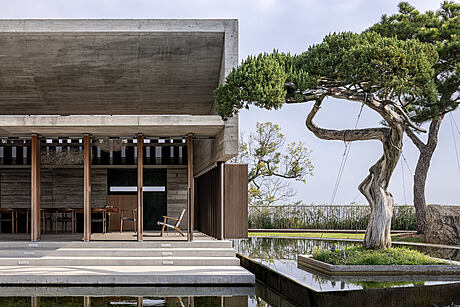
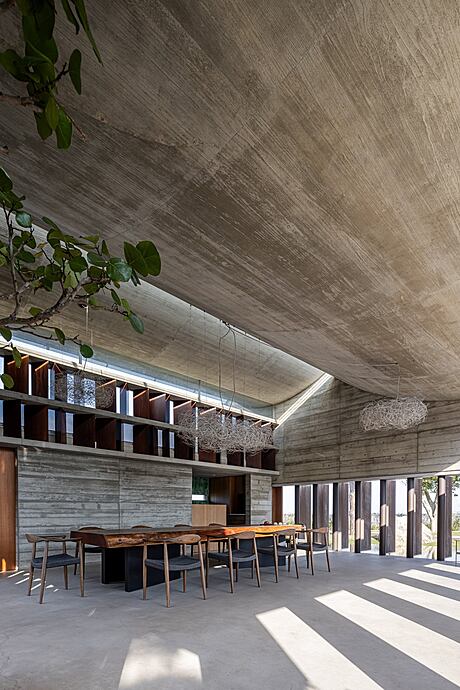
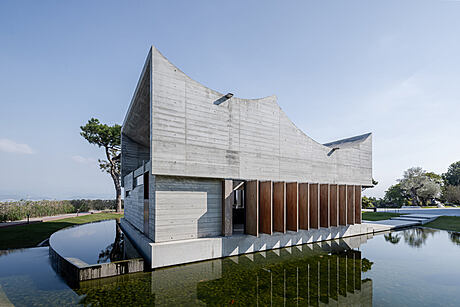
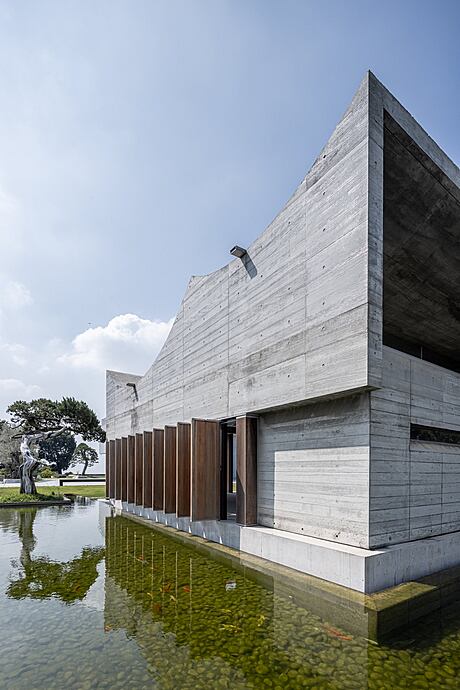
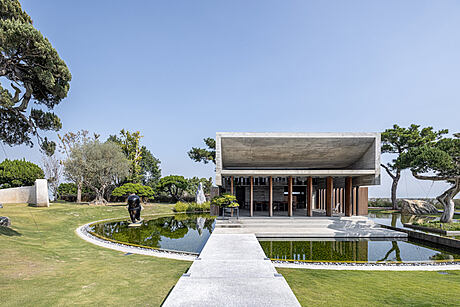

About Watermoon Tea House
Changhua: A Scenic Blend of Nature and Architecture
Nestled in the western foot of a north-south ridge of hills, Changhua is a Taiwanese city of two million. A private client has bestowed a captivating gift on Watermoon Mountain above the city, commissioning a tea pavilion on a plot of land spanning 3,000 square meters (about 32,292 square feet).
Embracing Changhua’s Climate with Thoughtful Design
Constructed with Changhua’s distinct climatic conditions in mind – rainy, hot, humid summers and windy winters – the pavilion forgoes air conditioning. Our design team optimized the building for thermal comfort, mindful of the location’s exposure to the sun and potent north-easterly winds.
Recycled Concrete Roof: A Masterstroke in Passive Cooling
To tackle these climatic challenges, we crafted a roof from recycled concrete, structured as two concave, staggered panels facing south. This design, coupled with a horizontal concrete slab covering the entrance, forms openings that allow sunlight to filter into the room and illuminate the tea table.
Harnessing Natural Air Flows for Comfort
These construction elements don’t merely admit light; they also masterfully control air flows. During the summer, pleasing southerly winds permeate the building, circulating cool air throughout.
An Interior Space That Breathes
The pavilion boasts a spacious interior of around 100 square meters (1,076 square feet) with distinct functional areas, reaching a total height of 5.7 meters (about 18.7 feet).
Controlling Elements: The Use of Burmese Teak
We incorporated a triangular trellis of Burmese teak on the northern facade to shield the pavilion from harsh north-east winter winds. Likewise, revolving teak doors on three sides of the facade help control sunlight penetration, enhancing shading and encouraging direct air flow in the lounge area.
Water Basin: A Natural Humidity Boost
Adding to the pavilion’s allure, it stands at the center of an oval water basin. Thanks to the basin’s varying height levels, water flows naturally, increasing humidity and improving overall room comfort.
Photography by YuChen Chao
Visit Behet Bondzio Lin Architekten
- by Matt Watts