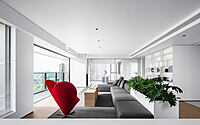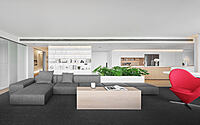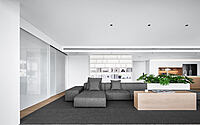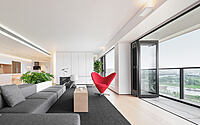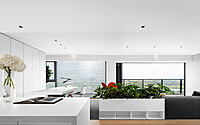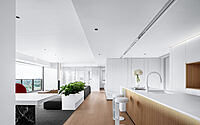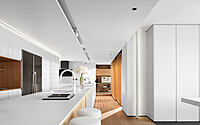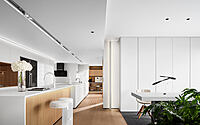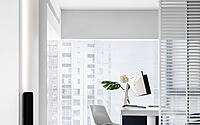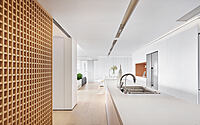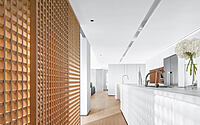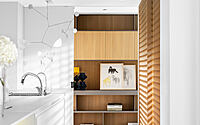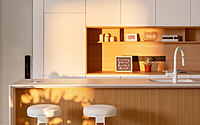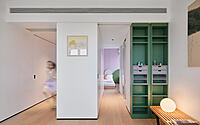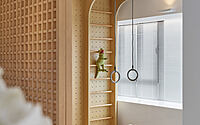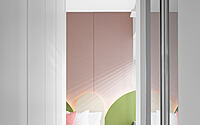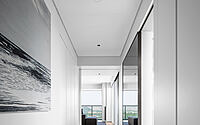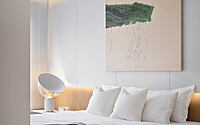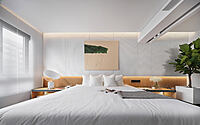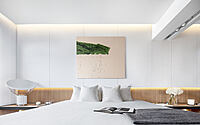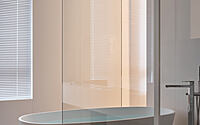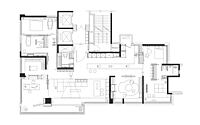Foshan Poly Moonlight Bay: A Fresh Approach to Modern Residential Design
Discover the harmonious blend of modern minimalism and luxury in the stunning Foshan Poly Moonlight Bay, an exemplary residential project in Foshan, China. Designed by the notable Evans Lee Interior Design, this apartment reflects an innovative approach to space utilization and design aesthetics, mirroring the principles of ‘space openness and freedom.’ It offers an ideal setting for a balanced and sophisticated lifestyle, reflecting the natural allure of the nearby Half Moon Island Ecological Park.
Immerse yourself in the beautiful, fluid interiors, where thoughtful, child-friendly design meets adult sophistication, and where the serenity of the outdoors is seamlessly integrated with the comfort of the indoors.

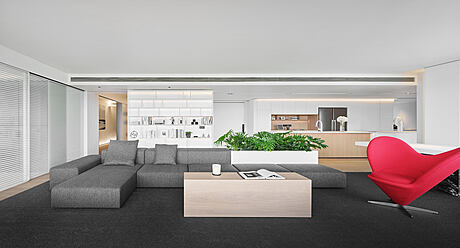

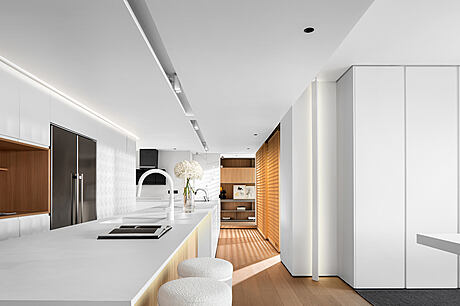
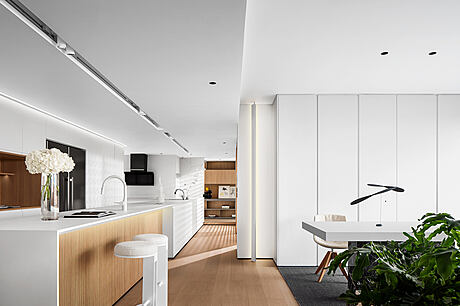
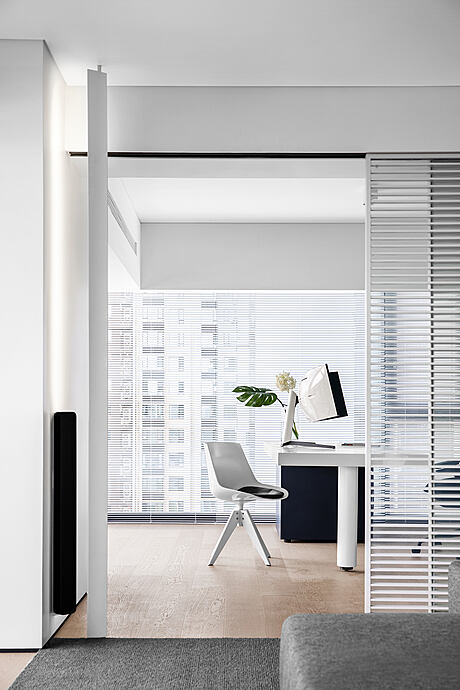
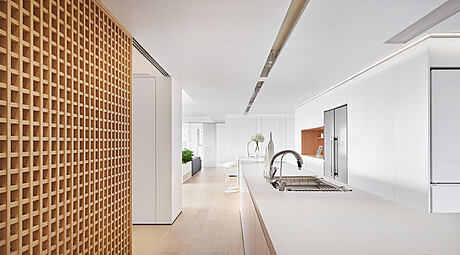
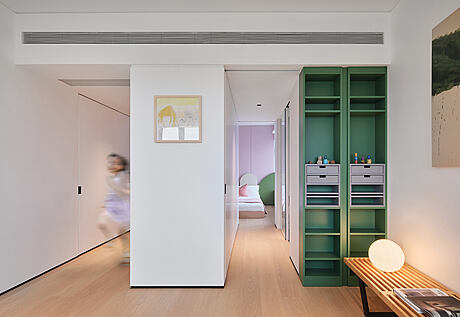

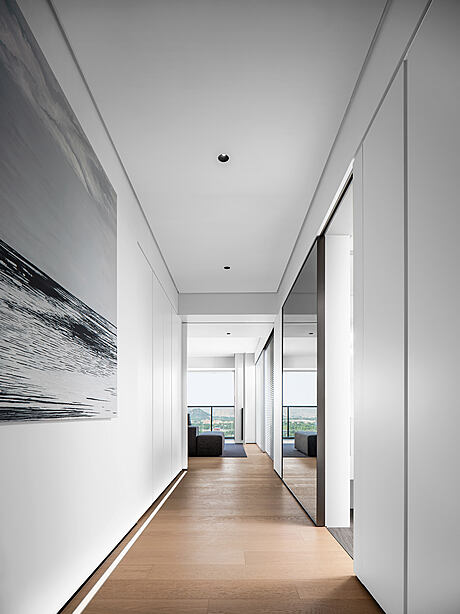
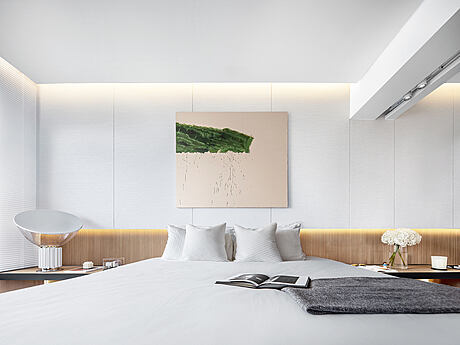
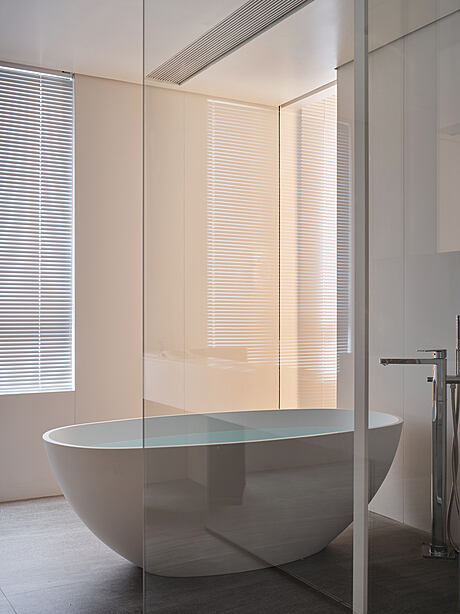
About Foshan Poly Moonlight Bay
Basking in April’s Embrace
As April graces us with her presence, the world awakens under the sway of a gentle breeze. The wind whispers sweet nothings, while the sun showers us with warm kisses. One can’t resist the scent of radiant flowers, a delicate and vibrant testament to spring’s arrival.
Embodying Modern Minimalism: The Artistry of Evans Lee
Evans Lee, drawing inspiration from Mies van der Rohe’s flowing space aesthetics and the sculptured beauty of Suzhou gardens, has forged a path in the realm of modern minimalist residential design. His latest masterpiece, Foshan Poly Moonlight Bay, epitomizes “comprehensive space, natural interaction”, reinforcing the symbiotic relationship between humanity, emotion, and space. The result is an enhanced emotional resonance within a tangible spatial structure.
Space, in Lee’s approach, resists rigid boundaries. This flexibility allows residents to tailor spatial relationships according to their needs, including the dialogue between people and space, form and function, structure and space, as well as familial dynamics. Foshan Poly Moonlight Bay, indeed, stands as a testament to these design considerations.
An impressive 9-meter (approximately 30 feet) island platform sits at the core, linking all public spaces. This provides excellent visibility from the living room, study room, kitchen, multifunctional area, and children’s room, fostering a harmonious home environment and achieving the epitome of minimalist aesthetics.
Nature’s Echo: The Interplay of Light and Landscape
Situated near the Half Moon Island Ecological Park, the residence reflects the mountain scenery like a mirror. The resultant play of light and shadow, flowing into the rooms, unfolds like a slowly revealed panoramic painting.
The fabric sofa, adorned with greenery, showcases a comforting solidity. A row of hollow bookcases tucked beneath a greenery cabinet doubles as storage for picture books and toys. In this thoughtful layout, the working mother can keep an eye on the children studying or playing on the wooden floor.
White Canvas: The Power of Minimalism
White dominates the color scheme, imbuing the space with cleanliness and warmth. It also leaves room for imagination within the minimalist home design. A white bookshelf graces the wall behind the sofa, its simple lines and unique lighting reflecting an artistic yet understated taste. A cleverly placed storage cabinet under the bookcase allows children to access top-shelf books, enhancing the livability of the space. The cabinet, adorned with whimsical decorations and scented candles, adds a playful touch to the elegant surroundings.
Unifying Material, Light, and Color
The dining bar’s surface material exhibits a simple yet warm texture. Coupled with the overhead lighting, it weaves material, color, and light into an elegant symphony. The base, crafted from natural marble, showcases naturally carved stripes, revealing a stunning texture. The interplay of sunlight filtering through the blinds and the swaying “Bamboo Dragonfly” design fosters a perfect balance of movement and stillness, pulsing with vibrant life.
Cultivating Character and Freedom: The Study Room
Between the study room and the closet, an auto-atomized glass door adjusts transparency according to the varying needs. The navy-blue tone, enhanced by natural light and wind, weaves elements of sky, earth, mountains, and lakes into a harmonious tapestry. The indoor elements echo the outdoor scenery, resulting in an idyllic living portrait.
In Lee’s philosophy, an ideal home promotes a flow of vision and movement and encourages interaction between parents and children. As the hostess prepares meals on a 9-meter (approximately 30 feet) kitchen island, she can easily converse with her husband in the living room or study, or oversee her daughter in the multifunctional room or children’s room. This design eliminates the barriers of traditional segmented homes, promoting open and easy communication among family members.
Luxury Defined: A Sense of Home
For Lee, luxury doesn’t equate to opulence but rather a sense of being home. A customized private closet serves as a testament to the hostess’ refined lifestyle and tastes, reflecting her personality, aesthetics, and spirit.
Master Bedroom: A Sanctuary with a View
The master bedroom features an invisible door extending from the wall to the corridor, cleverly separating the master bathroom and bedroom. A double-sided mirror door offers a panoramic view of the lakes and mountains, bringing the grandeur of the outdoors into the hallway. Even during leisure time, the master bedroom affords a breathtaking view of the scenery. An artwork named “The Sea”, painted by Lee himself, graces the mirror door, evoking a sense of longing for the owner’s hometown of Busan.
The Dance of Light and Shadow
Two hollow grille wooden doors separate the multifunctional area. Morning and evening light filters through these doors, casting a gentle halo on the floor and cabinets, lending a serene ambiance.
A Wonderland for Children
The children’s room bursts with color, including a light green background wall that radiates a spring-like warmth when lit. The layout allows children to frolic freely in a zigzag pattern, while a sliding door between the bedroom and study room adds an element of flexibility and imagination.
Over the past 9 years, Lee has consistently implemented his beliefs and conclusions on “spatial mobility” in each interior design project. In the Foshan Poly Moonlight Bay project, he masterfully leaves some areas undefined, allowing the owners to shape the space according to their daily needs. His designs, which infuse adaptability with humanistic expression and emotional resonance, stand as a new benchmark for modern minimalism.
Photography by Jiangnan, SHANR
Visit Evans Lee Interior Design
- by Matt Watts