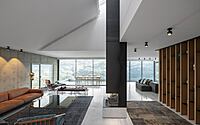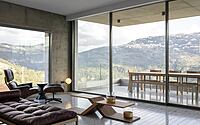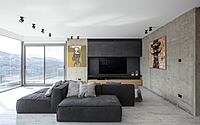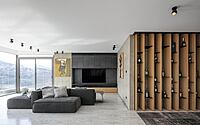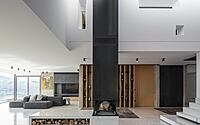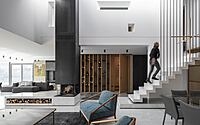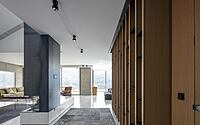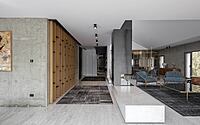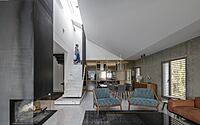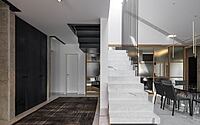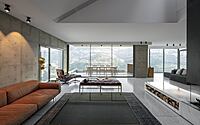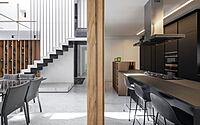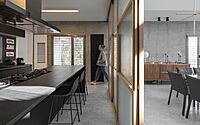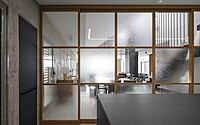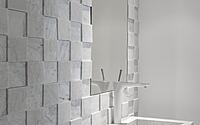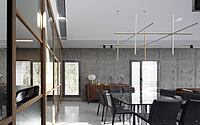The MV-WK Apartment: Rabarchitects’ Pinnacle of Design in Beirut
Discover Rabarchitects‘ masterpiece, the MV-WK Apartment, perched atop Beirut’s iconic MV building. This elegant apartment combines contemporary and industrial design styles to shape a unique urban oasis. Immerse yourself in a game of shadow and light, amplified by strategically positioned skylights and the open floor plan.
This Lebanese gem, set against the backdrop of Monteverde’s lush pine forests, is a tribute to the harmonious interplay between concrete and nature.

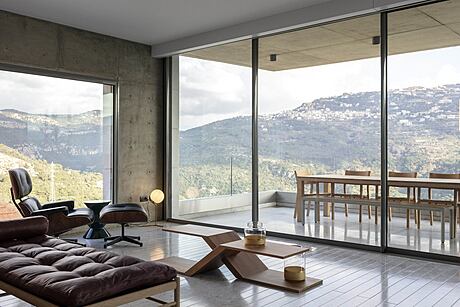
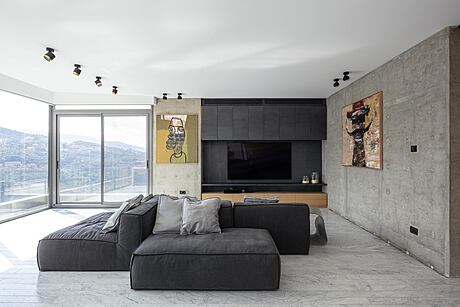
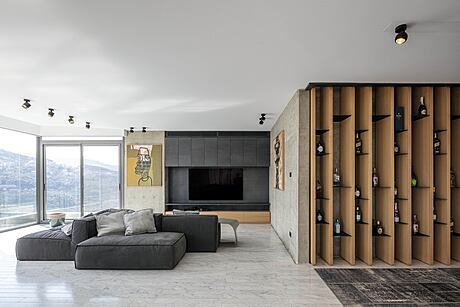
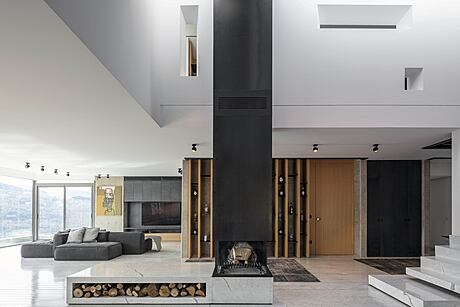
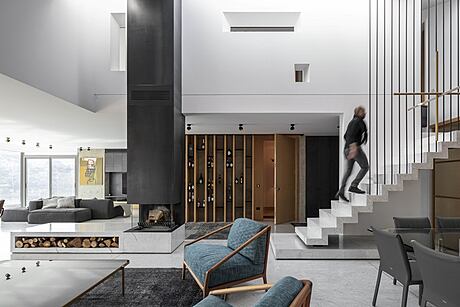
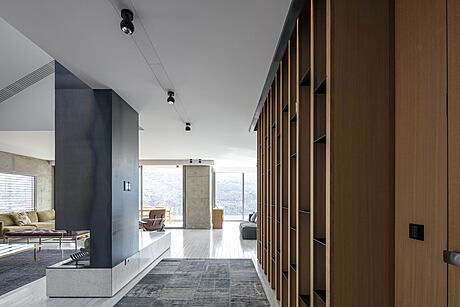
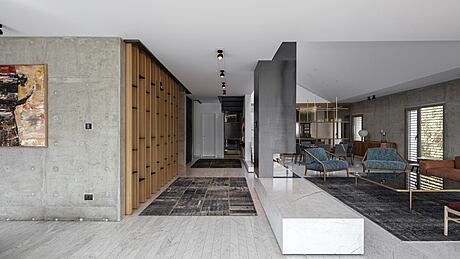
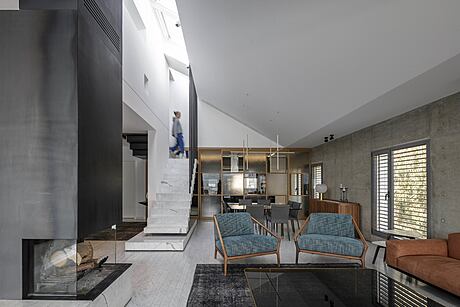
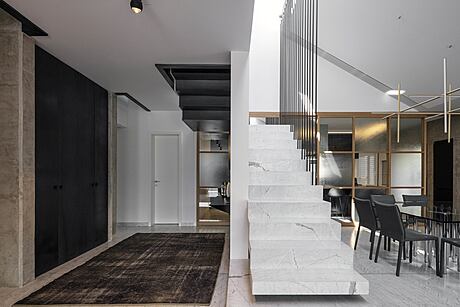
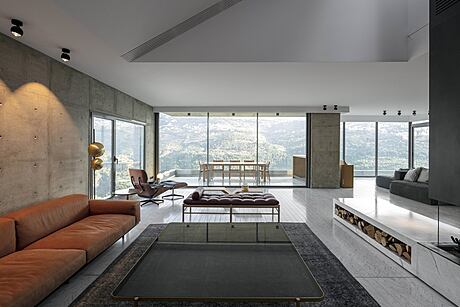
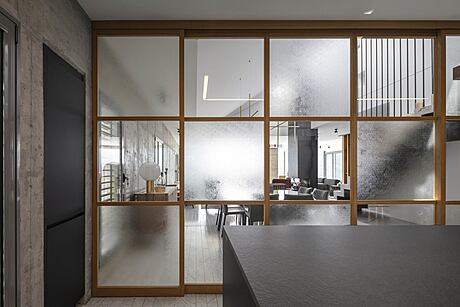
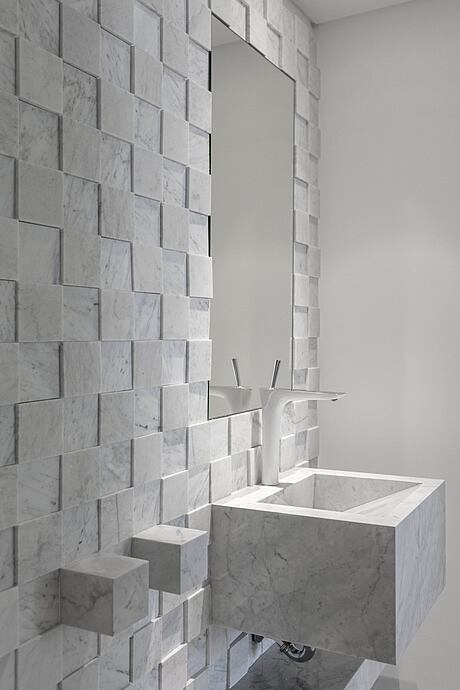
About MV-WK Apartment
Unveiling the Beauty of the WK Apartment
The WK Apartment nestles majestically atop the MV building. This lofty perch allows us to inundate the space with light through strategically positioned skylights, resulting in a daily dance of shadow and light.
Design Features: A Blend of Functionality and Aesthetic Appeal
We specifically designed a wooden and steel shelving system to grace the apartment’s structural wall. This design not only offers a captivating visual effect but also provides display shelves for the client. Intriguingly, these shelves extend through the second floor’s slab, creating a link between the apartment’s first and second levels.
Open Floor Plan: Maximizing Flow and Light
The open floor plan characterizes the common areas, promoting flow and enhancing light exposure throughout the space. Moreover, the partition between the kitchen and dining room introduces a playful visual dynamic.
Harmony of Transparency: Etched versus Clear Glass
By incorporating both etched and clear glass, we’ve introduced a fascinating interplay of transparency. This effect blurs the boundaries between private and semi-private spaces, adding a touch of intrigue.
Communal Space: Uninterrupted Views of Nature
The WK Apartment’s communal space design guarantees unobstructed views of Monteverde’s lush pine forests. This arrangement allows for an aesthetically pleasing interplay between the raw concrete interior and the natural world outside, creating a harmonious balance within the space.
Photography by Ieva Saudargaite Douaihi
Visit Rabarchitects
- by Matt Watts