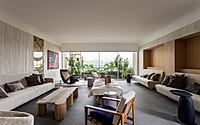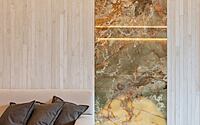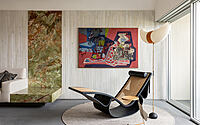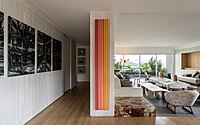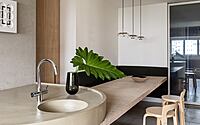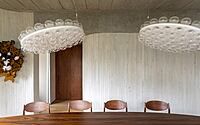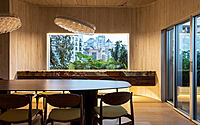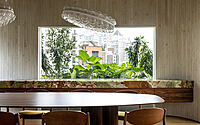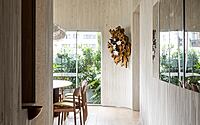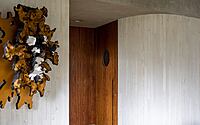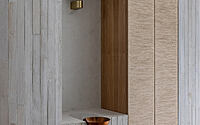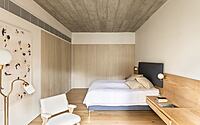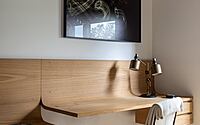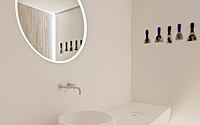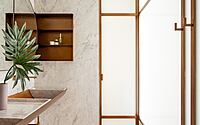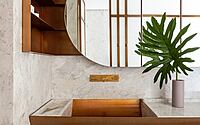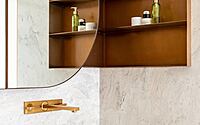ER Apartment: Eclectic Charm in the Heart of São Paulo
Dive into the ER Apartment: a captivating 3single-floor haven in São Paulo, Brazil — a city renowned for its vibrant culture and architectural wonders. Crafted by Pascali Semerdjian Architects in 2023, this eclectic space seamlessly marries intimate nooks with grand social areas, making it a true reflection of São Paulo’s cosmopolitan spirit.

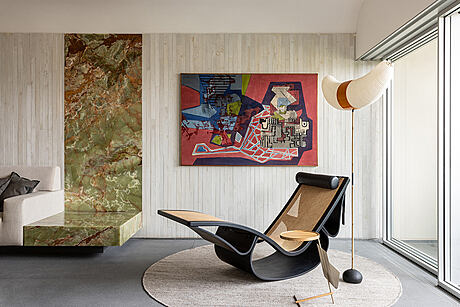
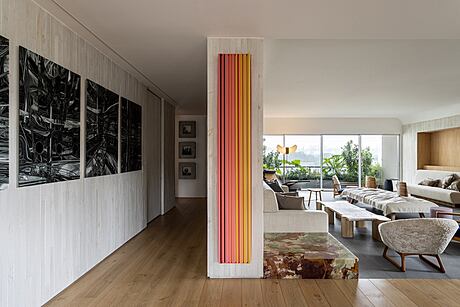
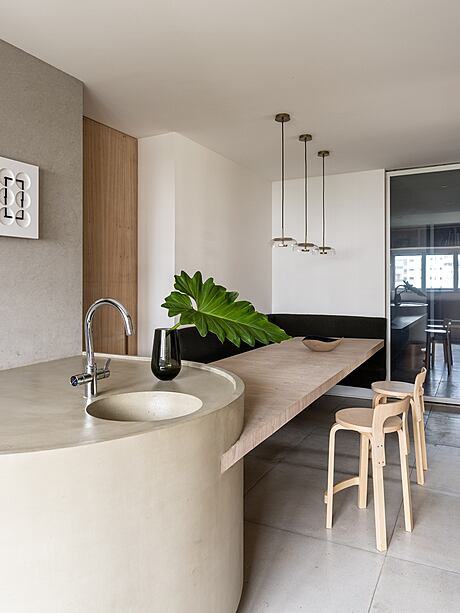
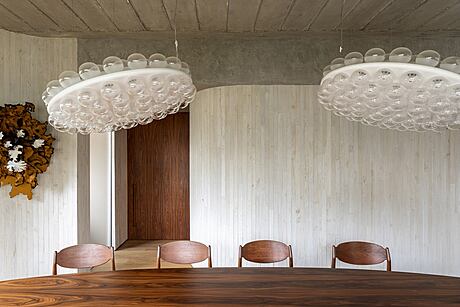
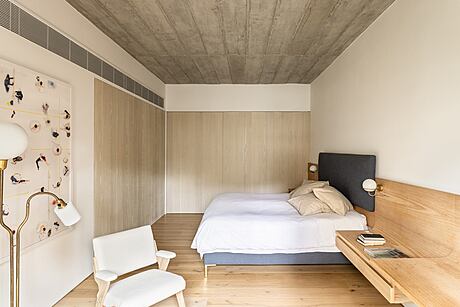
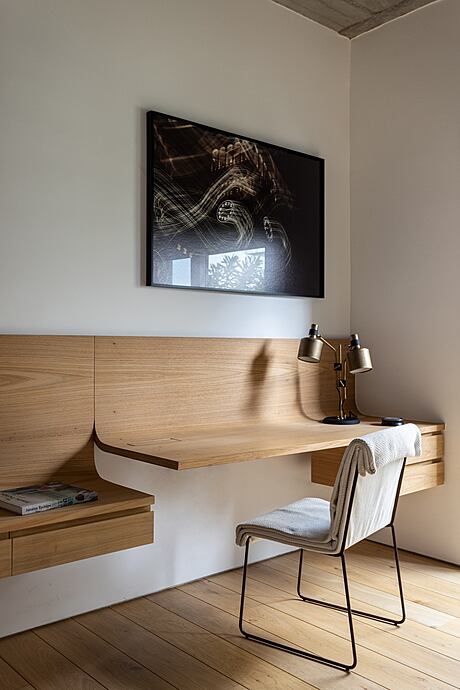
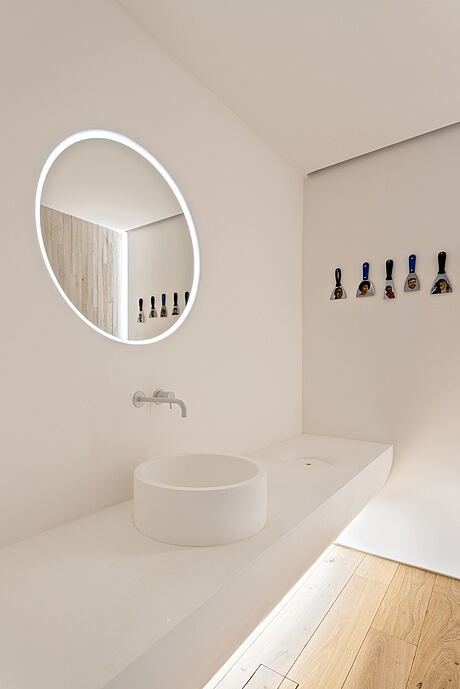
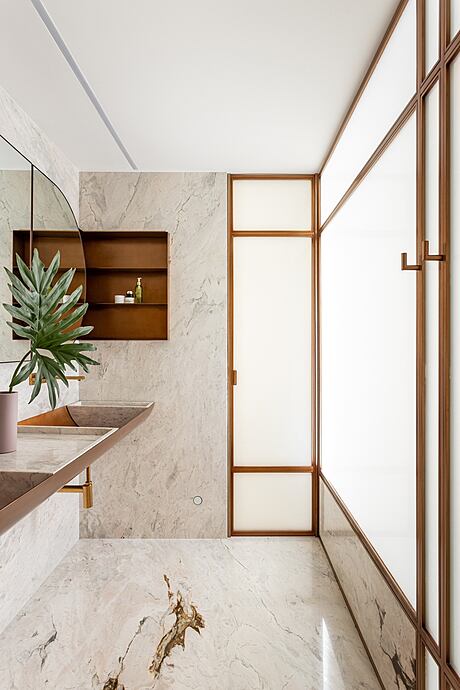
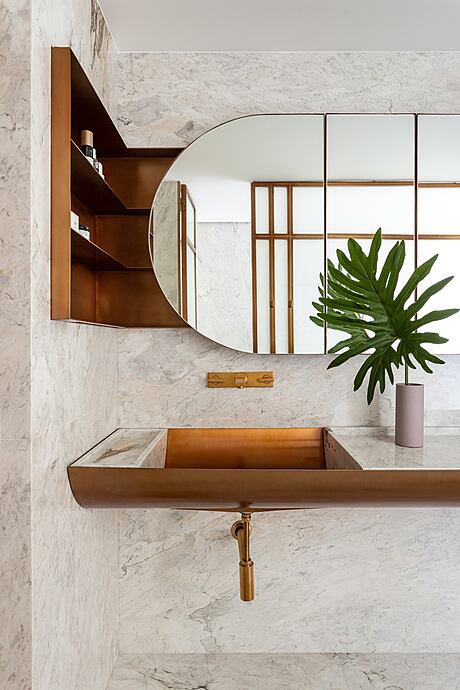
About ER Apartment
Elegance in São Paulo: The ER Apartment
In São Paulo lies the ER apartment, spanning a spacious 376m² (4047ft²). Naturally, the living room flows into the dining area, both ensconced by expansive balconies. Moreover, these spaces feature a meticulous landscaping project, a bespoke wine cellar, and a thoughtfully designed kitchen complete with a lunchroom. Notably, the TV room bridges the gap between the social and private realms.
Artful Division of Space
Apart from the secluded guest suite, this residence boasts the couple’s suite—adorned with a closet and bathroom—and the daughters’ rooms, complete with a toy haven, storage, and shared facilities. Half the apartment encompasses the social and guest areas. Additionally, clever sliding doors facilitate discreet movement between the family’s three rooms and the kitchen, creating a secluded haven amidst the wider layout. Interestingly, the clients and architects collaboratively shaped these areas, merging authentic Brazilian essence with cosmopolitan flair. Upon entry, a radiant semicircle of jade-tinged onyx mesmerizes visitors, reminiscent of a corridor-encased sunset.
Honoring São Paulo’s Heritage
This project resonates with harmony, balance, and restraint. Remarkably, stripping away aging plaster unveiled the building’s chic original concrete ceiling, now exposed in select spaces. The clients envisioned walls to showcase their expanding art trove, ample but intimate social quarters, a shunning of leather and faux materials, and a commitment to sustainable wood. Ultimately, they desired a home that embodies the pride of São Paulo, a metropolis that’s often misunderstood.
Bespoke Design Details
Sharing the couple’s passion for object design, special attention was devoted to crafting unique elements. Standouts include the bespoke sink in the couple’s bathroom and the reverent design of the entrance’s niche and closet. Equally captivating are the onyx panel in the living room with its integrated lighting and the kitchen cabinet’s unique silhouette.
Curated Furnishings: A Blend of Classic and Contemporary
Distinctively, the apartment showcases a curated ensemble of iconic and experimental designs from both Brazilian and international talents. The living room flaunts a custom cocktail table paired with an Oscar Niemeyer chaise longue, a Claudia Moreira Salles’ double-sided Siri stool, and vintage armchairs by Svante Skogh and Kurt Østervig. The dining room, meanwhile, features vintage chairs by Erik Buch, Bertjan Pot’s Prop Light pendants dangling from the exposed ceiling, and a sculpture by the Brazilian-Polish Franz Krajcberg. And don’t overlook the Alvar Aalto stools.
An Artistic Odyssey
Brazilian artists—Ana María Tavares, Gabriela Costa, and Matias Mesquita—adorn the entryway. Within the couple’s suite, a Katrin Korfmann artwork accompanies a Zanine Caldas armchair, a vintage Hans Bergström floor lamp, and a photo by Luiza Ladeira Lavorato.
Credit for the breathtaking photos goes to Fran Parente, with image production handled by Victor Correa.
Photography by Fran Parente
Visit Pascali Semerdjian Architects
- by Matt Watts