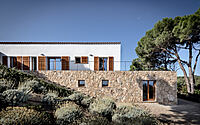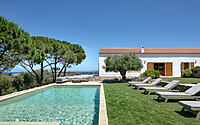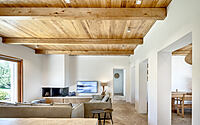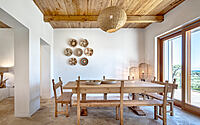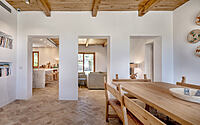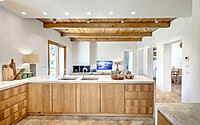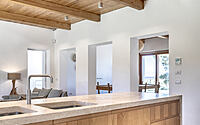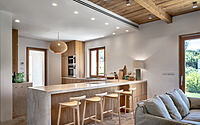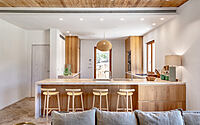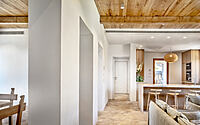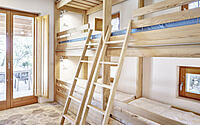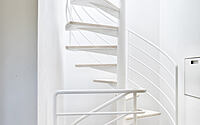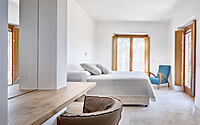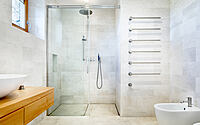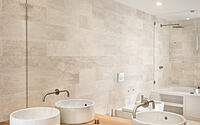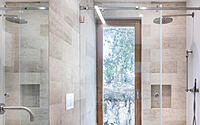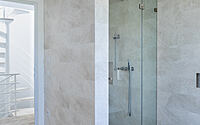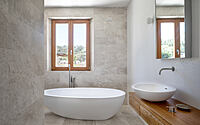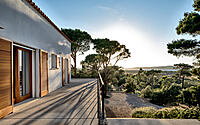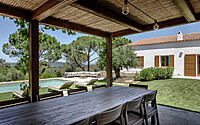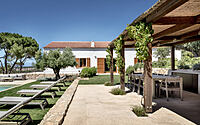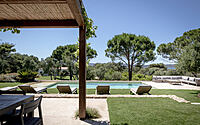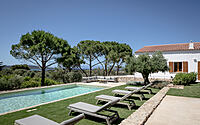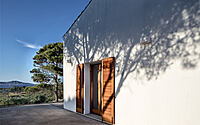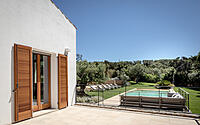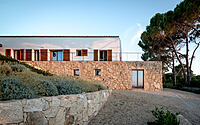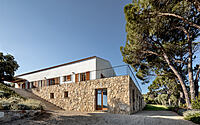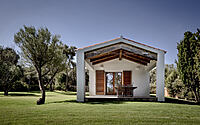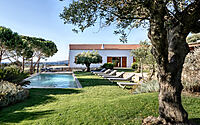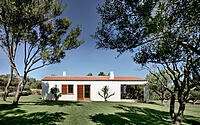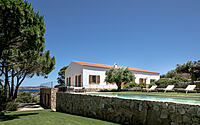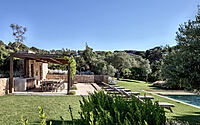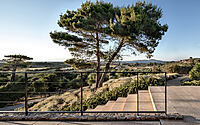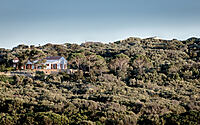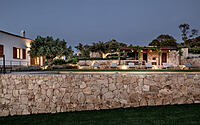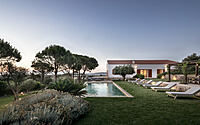Casa DP_01: Gallurese-Modern House Overlooking Maddalena Archipelago
Perched on the picturesque hills of Barrabisa in Palau, Italy, Casa DP_01 offers a captivating panorama of the Maddalena Archipelago and the Liscia River’s estuary. Designed by the talented Arch. Luigi Depperu, this Gallurese-Modern house stands as a testament to reimagined ’60s architecture.
Beyond its tranquil ambiance, its proximity to the Maddalena Archipelago cements its reputation as a hotspot for international watersport enthusiasts, especially windsurfing and kitesurfing aficionados.

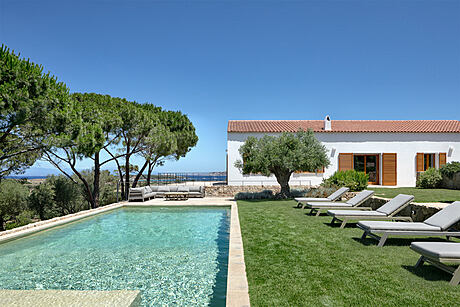
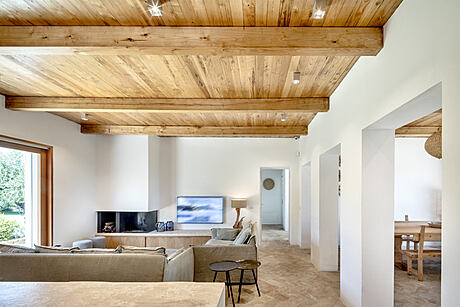
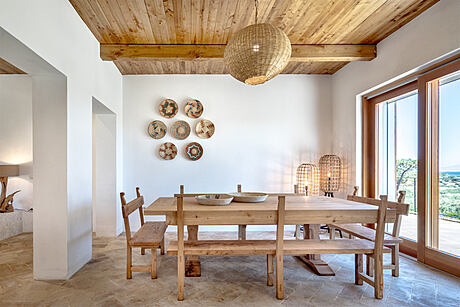
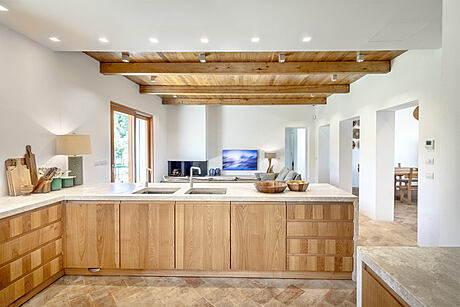
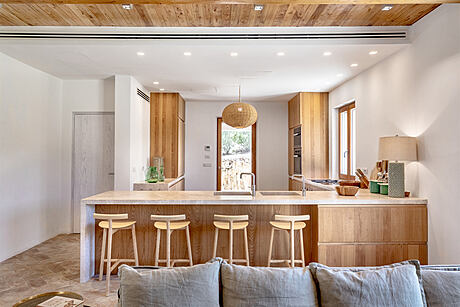
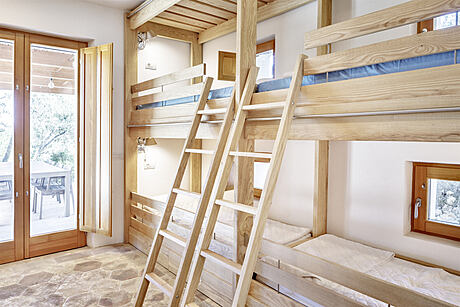
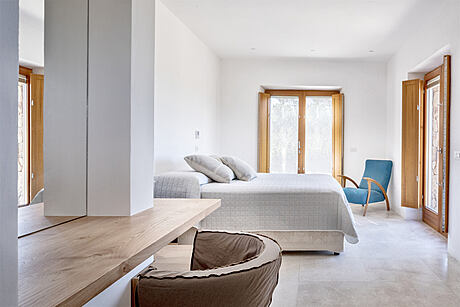

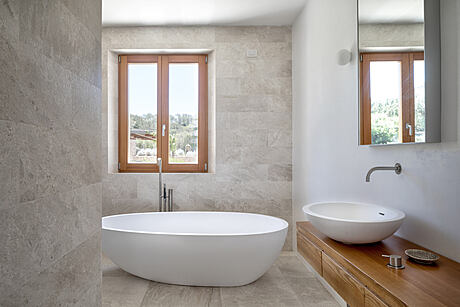
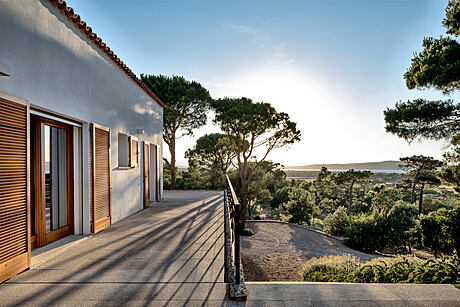
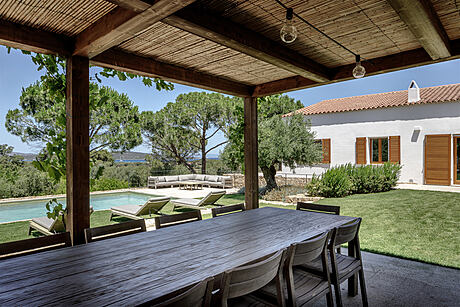
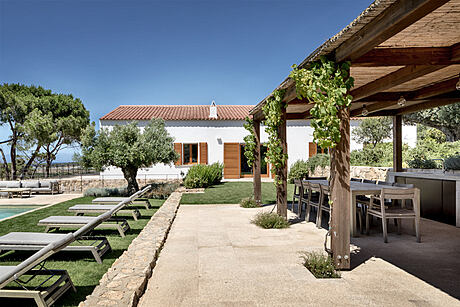
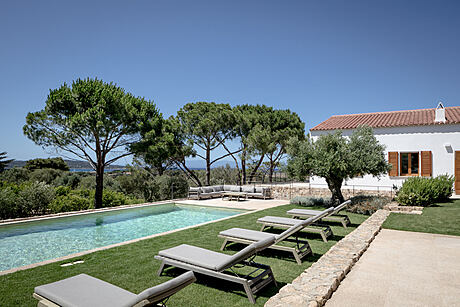
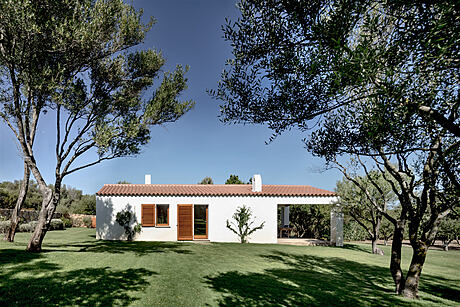
About Casa DP_01
The Coastal Gem: A Brief Overview
Located in Barrabisa’s quaint village, the villa offers stunning views of the Maddalena Archipelago and the Liscia River’s mouth.
Historical Roots and Architectural Transition
Built in the 60s, the original structure sprawled over 2.47 acres (1.00 ha). It featured a rectangular design with a pitched roof, snugly nestled on the hillside. Meanwhile, the area gained fame as an international hub for watersports, notably windsurfing and kitesurfing.
Innovative Design Choices
The redesign catered to modern needs, reshaping internal spaces. It expanded the basement, harmonizing the two-story section with Gallurese style. Impressively, stucco and stone were handpicked to complement the high and foundational parts, respectively.
Strategic Orientation and Layout
Orientation and viewpoints informed the project’s choices. The main entrance, situated on the ground floor, faces northward, offering archipelago views. Conversely, the south side prioritizes pool-related spaces. Nearby, a central hub connects the living, dining, and kitchen areas, seamlessly integrating both sea and poolside terraces. This design creates two zones: a public garden-facing area and a private pool-centric one. Additionally, sleeping quarters flank this central space.
West Wing and Subterranean Spaces
The west wing boasts a spiral staircase connecting three levels. On the ground floor, you’ll find a bathroom, an additional room, and a guest suite. The basement houses two more guest suites and utility spaces.
Outdoor Amenities
The villa features two spacious terraces with pergolas—one facing the sea and the other the pool. Depending on sun, wind, or desired privacy, these spots offer flexible outdoor lounging without losing the home’s interior connection.
The Perfect Poolside
Positioned mid-hill, the pool nestles among the villa’s old stone terraces. One side overlooks a large play lawn, while the other aligns with the ground, adorned with loungers and related furnishings. Adjacently, a pergola shelters a barbecue and pool utilities.
Garden Revamp and Historic Preservation
The garden’s opposite end witnessed a revamped old storage space, echoing the villa’s architecture. Moreover, the garden redesign retained existing trees, introduced new specimens, expanded the orchard, and resurrected an old vineyard.
Phased Renovations
Renovations occurred sporadically from 2015 to 2019, aligning with the clients’ wishes. Each July, work paused to accommodate the summer season, only to resume by October’s end.
Photography by confinivisivi fotografia
Visit Arch. Luigi Depperu
- by Matt Watts