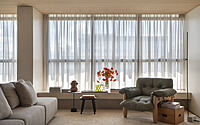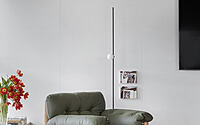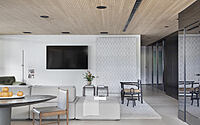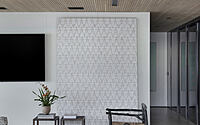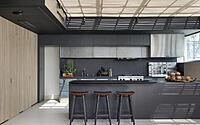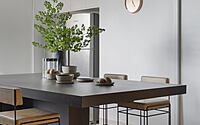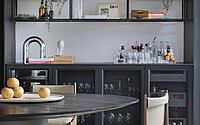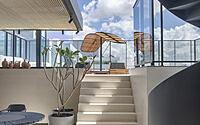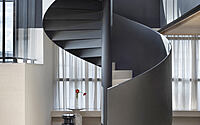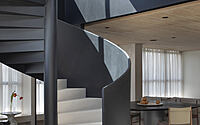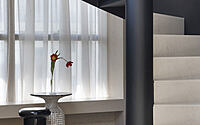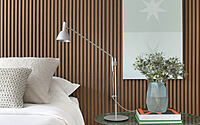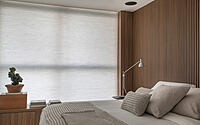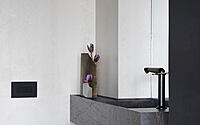Cobertura Bloco B: Brasília’s Luxury Duplex Apartment Redefined
In the heart of Brasília, Brazil — known for its modernist architecture and captivating landscapes — Cobertura Bloco B emerges as a beacon of luxury. Crafted by SAINZ arquitetura in 2023, this duplex apartment has undergone a radical transformation to cater to a modern family, melding elegance with functionality.

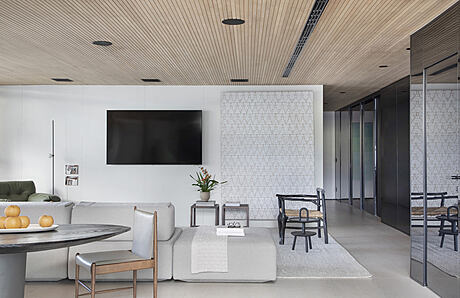
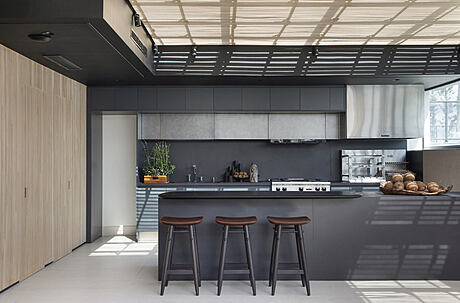

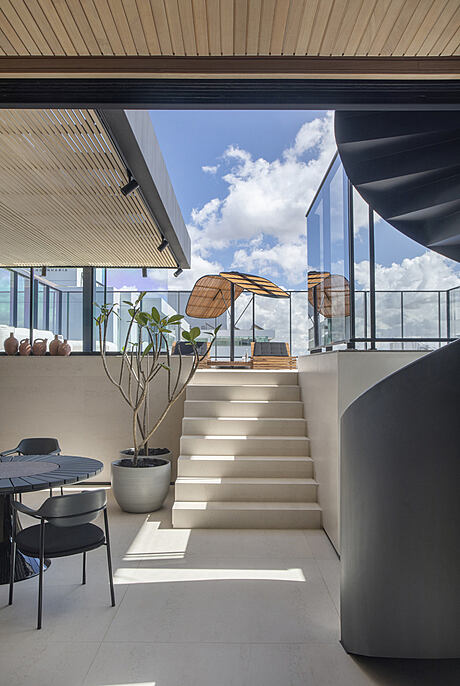
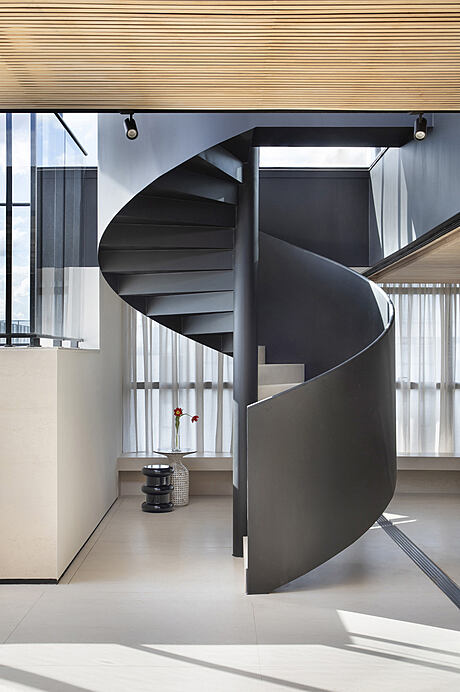
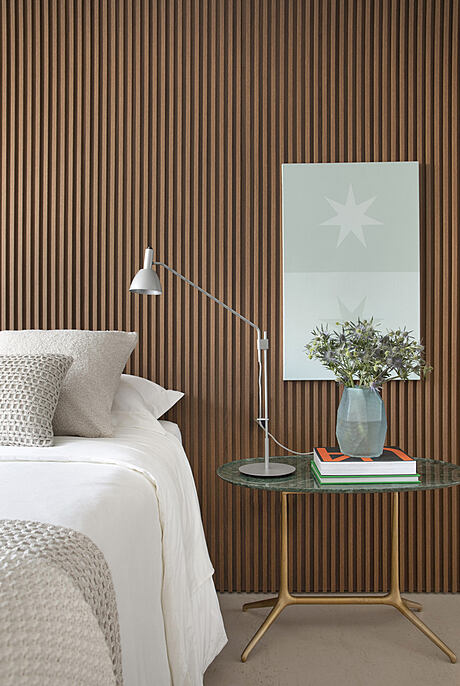
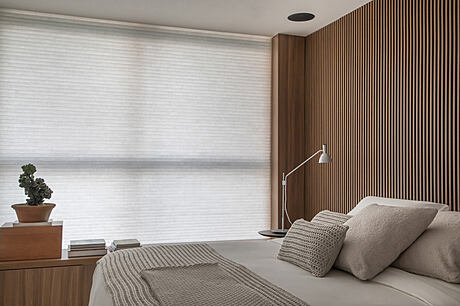
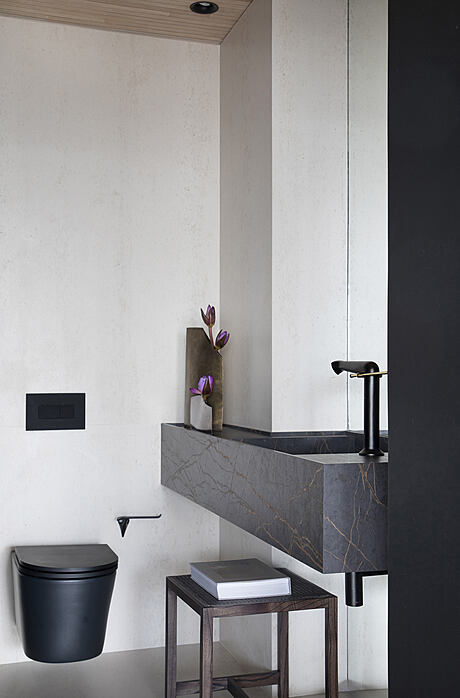
About Cobertura Bloco B
A Luxurious Transformation: “Cobertura Bloco B”
Located in Brasília, Brazil, the “Cobertura Bloco B” is a radically transformed luxury duplex. It now elegantly accommodates a young couple and their two daughters.
Masterful Space Planning
Our design emphasizes functional space distribution. We’ve seamlessly separated private, semi-private, and social areas. Notably, on the ground floor, the master suite shines with its expansive closet and a lavish bathroom complete with a bathtub. Two additional suites cater to the daughters, and there’s a separate guest suite. Encouraging familial interaction, a cozy office and TV room now link all bedrooms. Moreover, a corridor guides you to the striking black and white technical kitchen and the apartment’s social heart.
Entertainment and Relaxation
The lounge is generous, incorporating a TV section, dining space, bar, and access to a balcony featuring a gourmet niche. Additionally, there’s an internal powder room and a dedicated bathroom for gourmet pursuits. A level up, an inviting pool pairs with an expansive outdoor terrace. The top floor houses a games and music sanctuary, pantry, extra bathroom, and a sprawling garden-cum-outdoor lounge.
Fine Finishes and Elegant Touches
To fulfill client wishes, we selected top-tier materials. We used Dekton by Cosentino, a synthetic stone presented in 140 cm (approximately 55 inches) slabs, to grace bathroom countertops, kitchens, bars, pools, staircases, and more. An impressive black glass panel by Cinex greets visitors at the entrance. Crafted by Florense, the cabinetry—integral to interior design—dresses cabinets, panels, and doors throughout. Natural slatted tauri wood crowns the ceiling, exuding sophistication. Plus, every room boasts a state-of-the-art automation system. And stealing the show? A mesmerizing spiral staircase, draped in synthetic stone.
Décor by the Best
Aldi Flosi, a distinguished professional, curated the décor. Each furniture piece, handpicked from Hill House, showcases the genius of designers like Sergio Rodrigues and Jader Almeida. A dining table, envisioned by Arthur Casas and supplied by Quadra Interior, dominates the living room. Handmade rugs from Carminati Tapetes and chic ornaments from Galpão store infuse grace and charm.
The Visionaries Behind the Magic
The creative force? SAINZ arquitetura. Spearheaded by Eduardo Sainz (Creative Director) and Lilian Glayna Sainz (Executive Director), they’ve penned this masterpiece. With their combined expertise, they’ve enlivened every nook, presenting a luxurious duplex haven in Brasília, Brazil.
Photography by Denilson Machado
Visit Sainz Arquitetura
- by Matt Watts