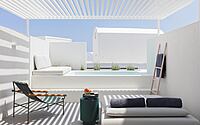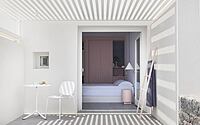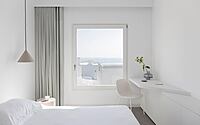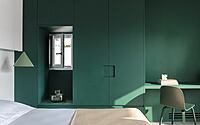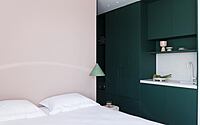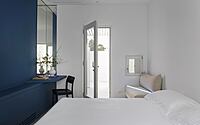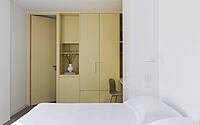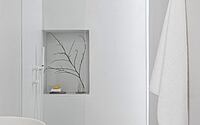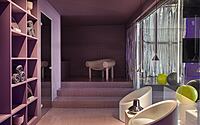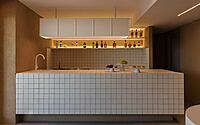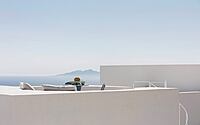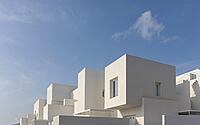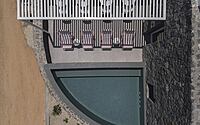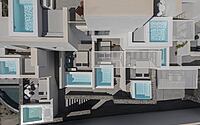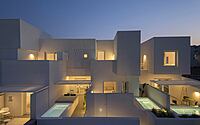Neo Hotel: A Perfect Blend of Modern Design & Timeless Greek Beauty
Experience luxury at its finest at the Neo Hotel in Oía, Santorini, Greece. Designed by the renowned Kapsimalis Architects in 2023, this minimalist hotel captures the essence of Santorini’s iconic white cubist architecture, while seamlessly incorporating Tetris-inspired designs.
Perched on the edge of Fira village, the hotel offers panoramic views of both the sea and the bustling village, making it a perfect blend of serenity and urban charm.

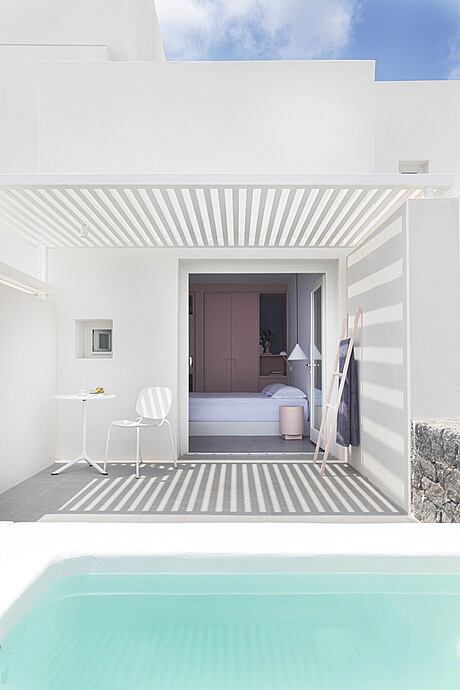
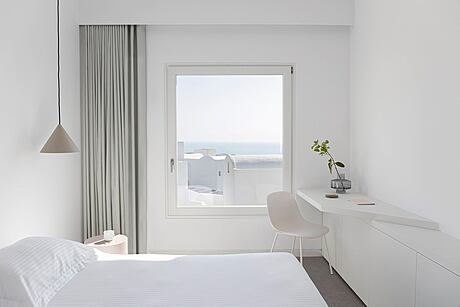
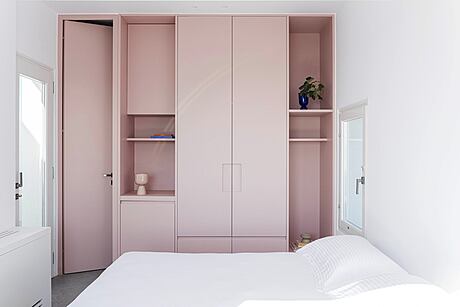
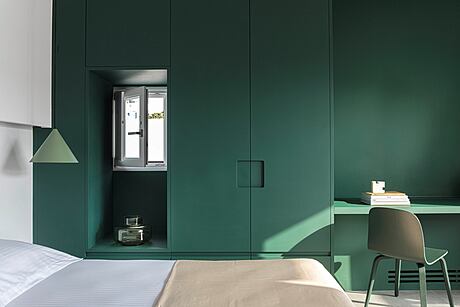
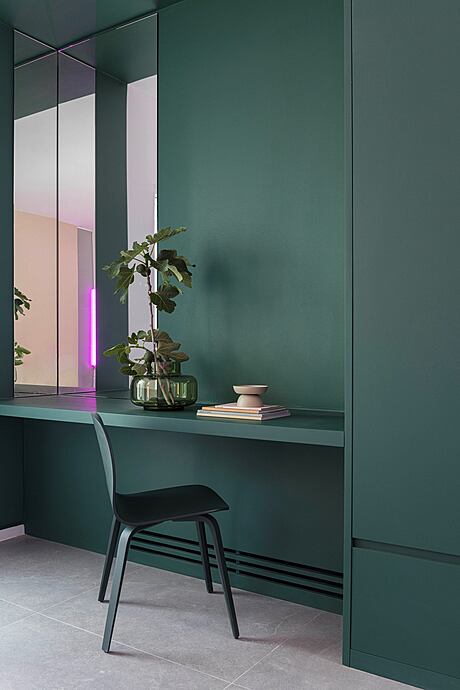
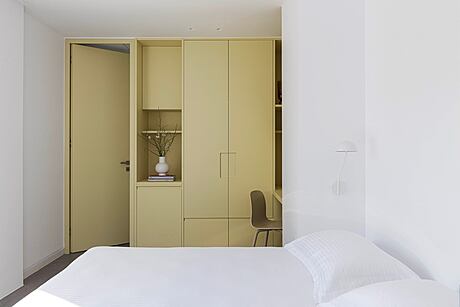
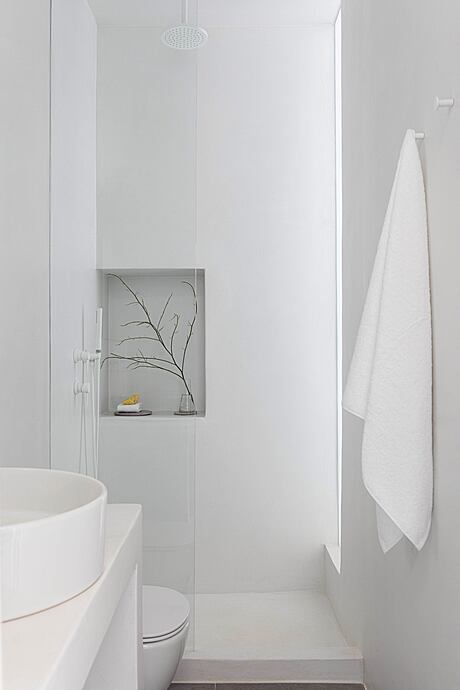
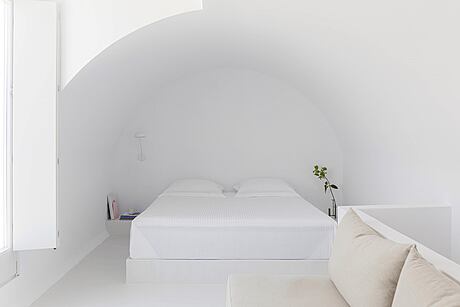
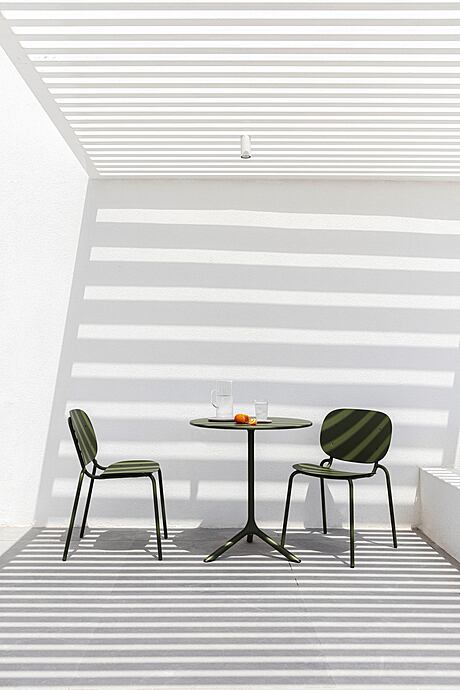
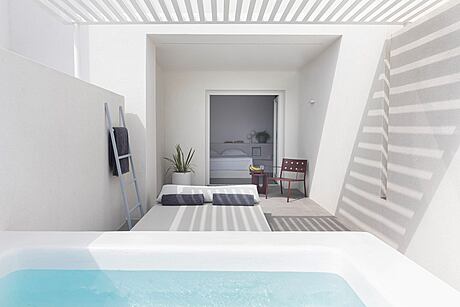
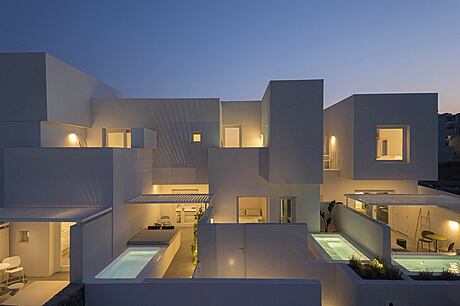
About Neo Hotel
Discovering the Neo Hotel: Santorini’s Architectural Jewel
Nestled on Fira’s outskirts in Santorini, Neo Hotel stands elegantly. This location offers stunning views—north and east reveal the sea, while the south and west showcase the village.
Hotel Layout and Connectivity
The hotel boasts two floors and a basement. The ground floor houses 12 rooms, and the first floor has 8. Meanwhile, the basement, carved into an existing stone berm, reveals the reception, a restaurant, a spa/gym, and other essential hotel spaces.
Entrance to the Neo is twofold: a public street from the village and a pedestrian path from the east leading to the reception. Open staircases and corridors seamlessly connect the floors, blending private and public spaces beautifully.
A Design Inspired by Tradition and Play
The design vision mirrored Santorini’s iconic white cubist architecture and the playful Tetris puzzle shapes. This blend resulted in a dynamic composition of room-prisms. Through creative reinterpretation, the hotel achieves a unique balance. It integrates harmoniously with its surroundings, offers desired views based on its orientation, and meets modern hospitality’s demands. The outcome? A captivating mesh of forms and spaces with undeniable architectural flair.
Tetris-inspired Room Arrangements
The hotel’s room layout draws inspiration from the Tetris game. Room blocks—shaped as squares, rectangles, Ls, Zs, and Ts—align both horizontally and vertically. They create intriguing outdoor voids, offering diverse viewpoints and allowing natural light to filter through.
Similarly, the design and arrangement of the room openings contribute to a fluid spatial transition. Inside, white dominates the rooms. Yet, each room features colored blocks, be it a bathroom or a fixed furniture piece, that merge into outdoor areas.
Basement’s Colorful Contrast
Contrasting the above, the basement’s communal spaces flaunt vibrant colors, with white making occasional appearances in furniture and decor. This vivid play of white and color complements the surrounding residential fabric, evolving naturally within it.
Photography by Yiorgos Kordakis
Visit Kapsimalis Architects
- by Matt Watts