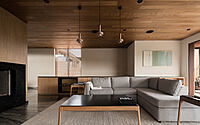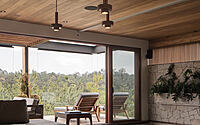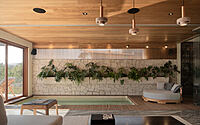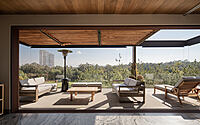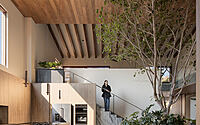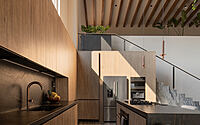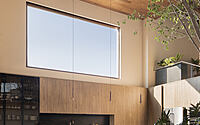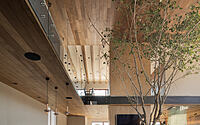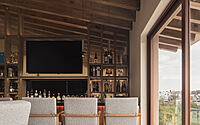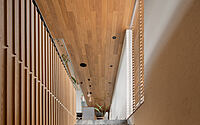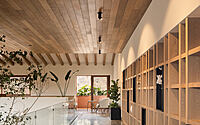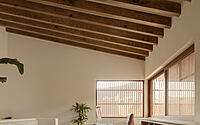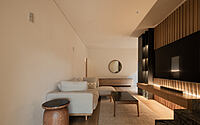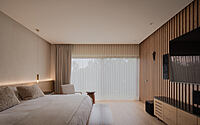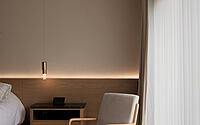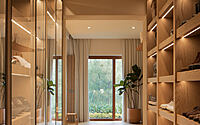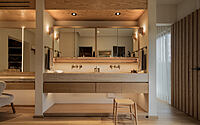Casa Trece: Ode to Morelia’s Verdant Charm
Set amidst the historic allure of Morelia, Michoacán, Casa Trece emerges as a testament to the harmonious blend of nature and design. Crafted meticulously by the innovative USSE in 2022, this modern three-story house fashions an open-plan configuration. Moreover, it adeptly weaves the serenity of central Mexico’s wooded landscape directly into its very heart.
Beyond just its alluring architecture, what truly sets this house in Morelia apart is its graceful interplay of natural woods and sophisticated design elements, all set against the backdrop of the region’s renowned topography.

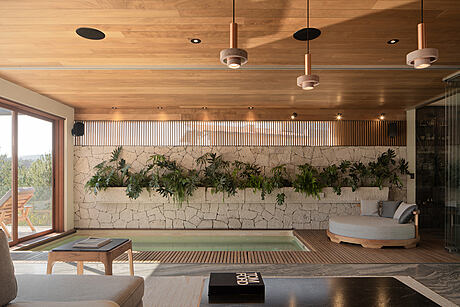

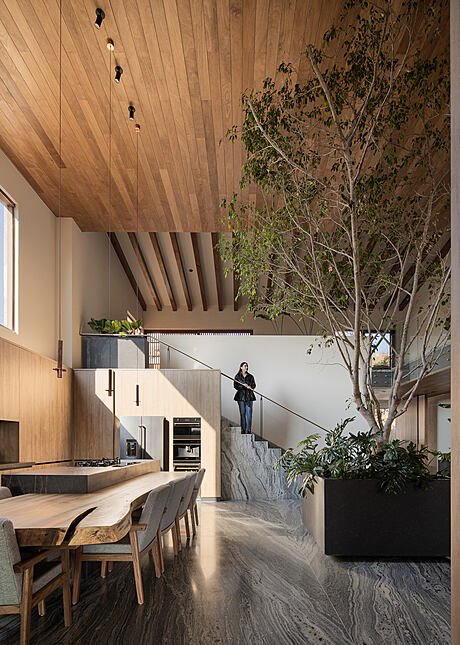
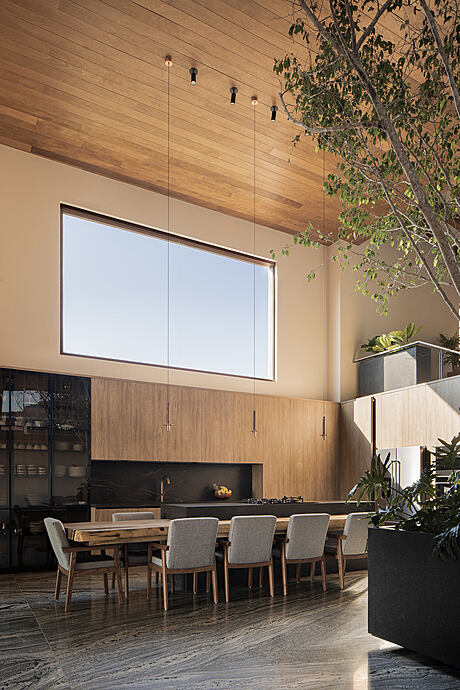
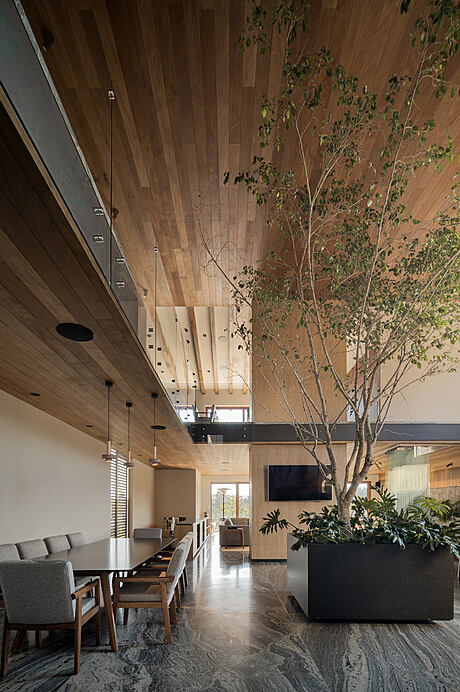
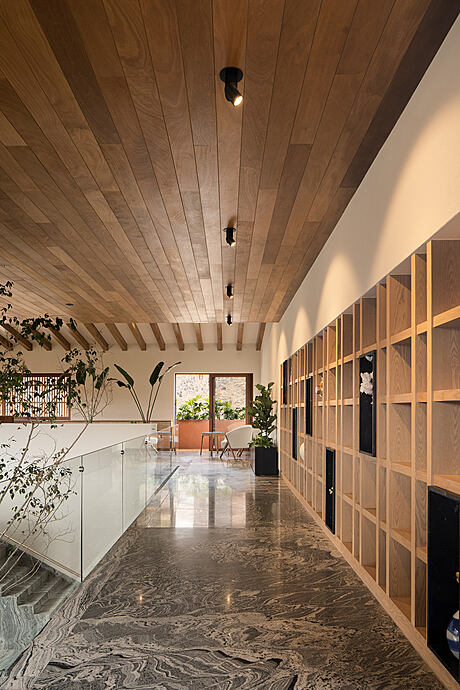
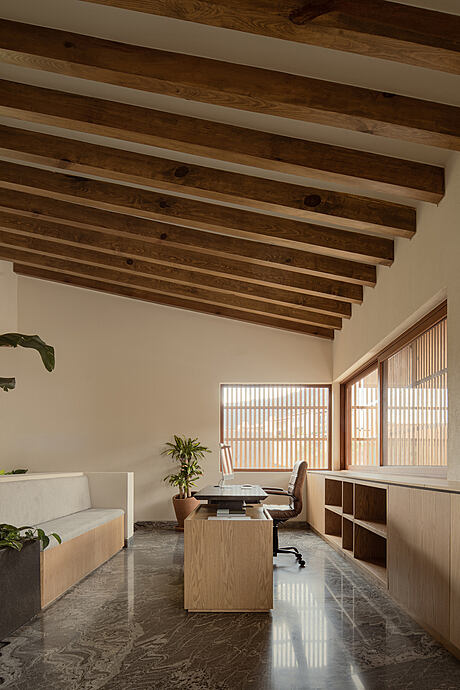
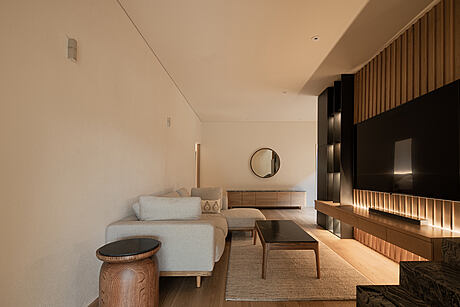
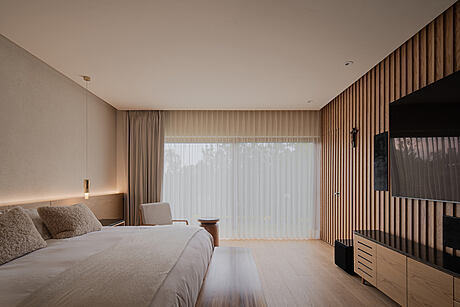
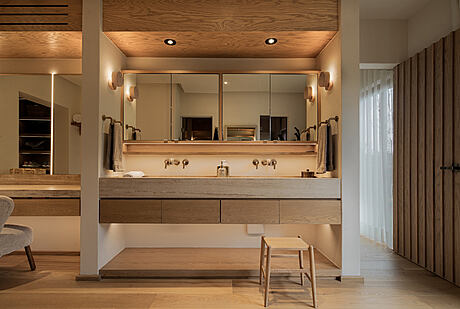
About Casa Trece
The Casa Trece Design Philosophy
Nestled in the heart of central Mexico, specifically south of Morelia city, an intriguing interior design proposal emerges for a three-story family residence. The main vision? To seamlessly merge the indoors with the outdoors, passionately drawing inspiration from a vibrant vegetable palette.
Architectural Symbiosis with Topography
Responding harmoniously to the natural environment, the architecture skillfully adapts to the site’s undulating topography. As a result, a basement takes shape, cleverly designed with direct exterior openings due to its downhill slope. Moreover, the main access floor capitalizes on the property’s expansive space, presenting an open-plan layout adorned with impressive double heights.
On this particular floor, key public areas spring to life: the kitchen, dining room, living room, terrace, and pool. Each space, in its own right, enhances the bond between the interior and exterior. Additionally, the large windows guarantee spectacular views, beckoning the surrounding wooded landscape indoors.
The Heart and Highlights of Casa Trece
At the home’s very core lies an enclosed interior patio, crowned by a towering tree. This majestic element not only accentuates the double height but also masterfully regulates the indoor temperature and stands as a visual centerpiece. Venturing further up, the upper floor reveals an array of amenities. From a cozy study to an inviting bar, a state-of-the-art gym, and an expansive bookcase, each element harmoniously aligns with the main corridor’s flow.
Delving deeper into privacy, the basement unfurls, offering serene spaces and essential service areas. Here, a welcoming family room serves a dual purpose; it gracefully introduces the bedrooms and evolves into a communal gathering spot for residents. Notably, the master bedroom, a true sanctuary, boasts spaciousness and a flood of natural light, paving the way for luxurious additions such as a walk-in closet and an opulent bathroom.
Material Mastery in Design
Guided by the client’s deep-rooted affinity for natural woods, namely parota and oak, the design thoughtfully integrates materials in muted tones. Meanwhile, David Pompa’s luminous fixtures sprinkle hints of gold and copper, and elegant Brizo faucet pieces interject. As a contrasting touch, the design boldly incorporates varied natural stones: from the ruggedness of Himalayan granite and the smoothness of travertine marble to the authenticity of regional quarry.
In the end, through meticulous furniture selection, the design strikes a balance. It offsets the wood’s color contrasts and seamlessly weaves timeless elements into every living corner.
Photography by César Belio
Visit USSE
- by Matt Watts