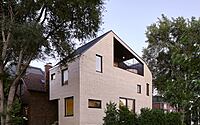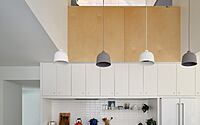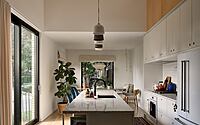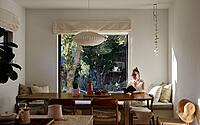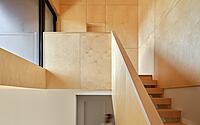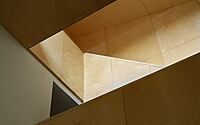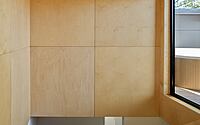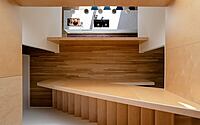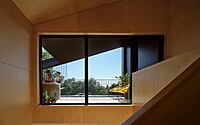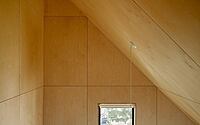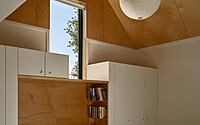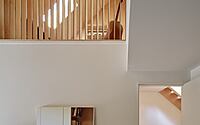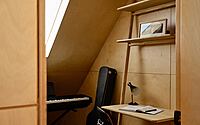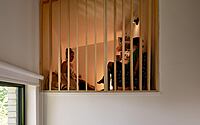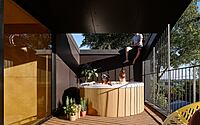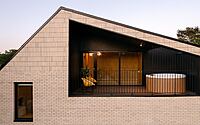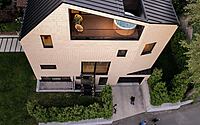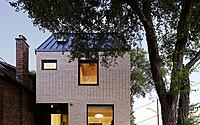Humber Residence: A Modern Sanctuary Overlooking the Humber River
In the heart of Toronto’s scenic Baby Point neighborhood, Batay-Csorba Architects present the Humber Residence. This modern three-story house, designed in 2023, optimally harnesses its unique corner location, offering mesmerizing views of the Humber River.
Spanning 2,000 sq.ft. (195m²), this masterpiece showcases a blend of thoughtful design, striking architectural details, and efficient use of space.

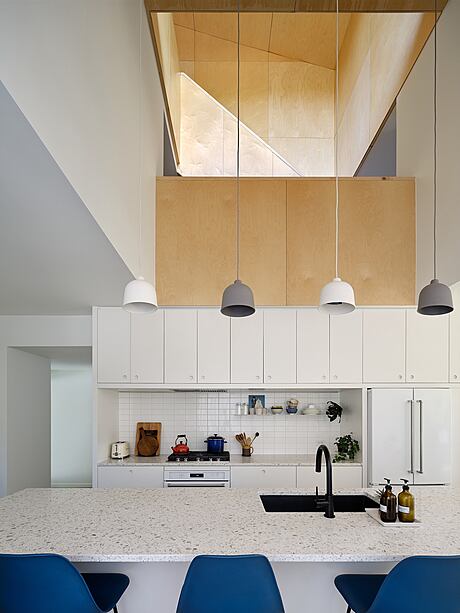
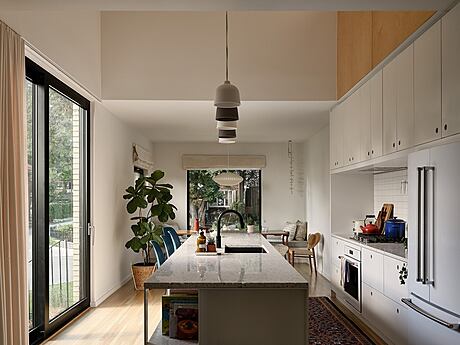
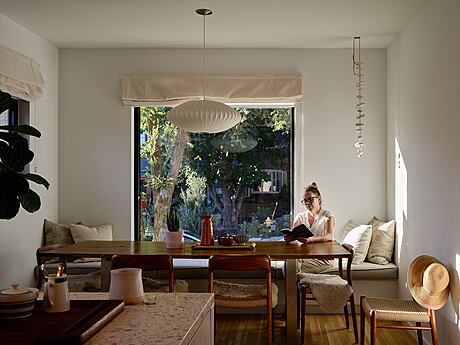
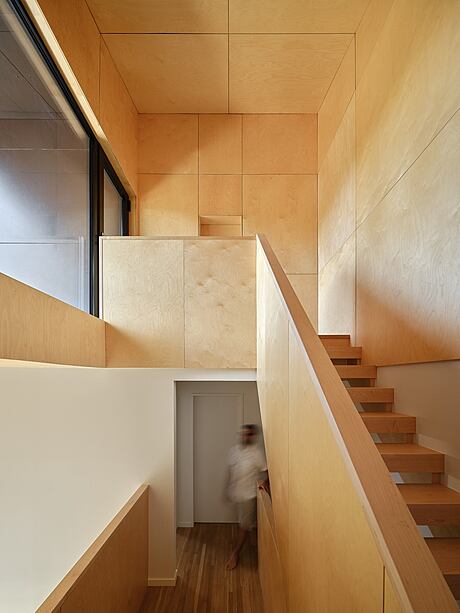
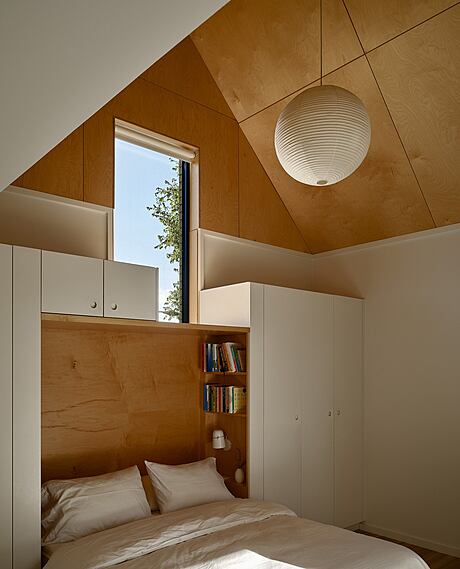
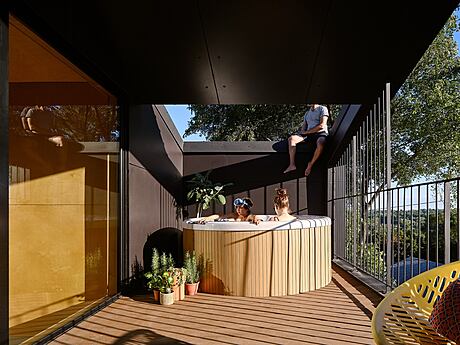
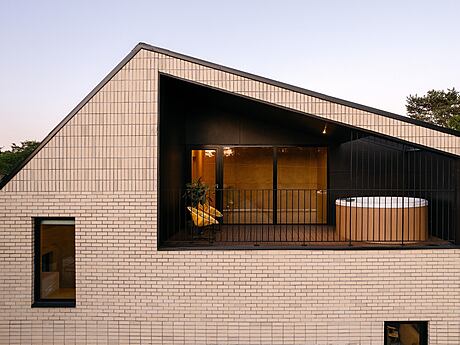
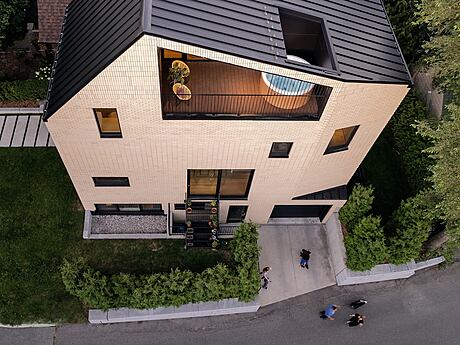
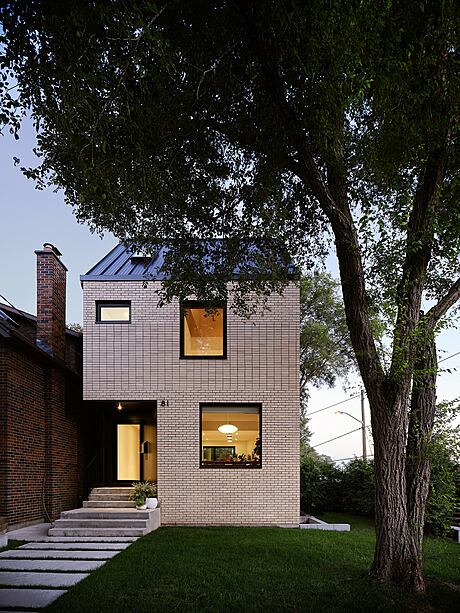
About Humber Residence
The Splendor of Humber Residence
On October 16, 2023, in Toronto, Batay-Csorba Architects unveiled the Humber Residence. Situated in the Baby Point neighborhood, this new project offers a coveted view of the winding Humber River. Surprisingly, many Baby Point homes already boast this river valley vista. However, the compact 65’x20’ (19.8m x 6.1m) corner lot inspired the design’s spatial organization.
Maximizing Space and Light
Distinctly different from typical Toronto plots, this corner location presents unique opportunities. The main advantage? Abundantly, natural light floods the living spaces. Furthermore, the property’s long side also faces the Humber River. Thus, the architects carved dynamic spaces that both invite sunlight and provide river overlooks.
Additionally, instead of traditional light wells, the design embraces a three-story open circulation. This design stretches through a spacious three-story atrium, eventually leading to a sheltered balcony beneath a slanted roof. The chosen materials underscore this space’s importance and its connection to the home’s public areas.
Thoughtful Design and Detailing
With a footprint of 195m² (2,000 sq.ft.), the Ravine house epitomizes modern three-bedroom homes. Remarkably, every room showcases a meticulous design: balanced, cozy, and efficient.
For instance, the design forgoes excesses like walk-in closets and expansive corridors. Instead, it features built-in furniture, minimal stairwells, and integrated laundry areas. Every inch serves a purpose, responding to the site’s constraints. Moreover, it doesn’t skimp on elegance. Verticality defines its aesthetic, weaving spaces together like a sophisticated tree house.
Interestingly, hidden reading lofts peek from above the children’s rooms, accessible via bespoke ladders. Adjacent to the primary bedroom, a compact office and music studio can be found. At its heart, a dramatic three-story wooden lightwell does triple duty: lighting, cooling, and guiding circulation. At its pinnacle, doors reveal a roof deck. From here, residents can soak up panoramic Humber River views or relax in a Japanese tub. Simultaneously, the wooden structure bathes interiors in a soothing amber radiance.
Externally, historical yellow brick complements the design. Notably, intricate patterns grace the facades, topped with a sharp roof. Conversely, contrasting black sintered stone panels accentuate the entrance and top deck. Inside, an earthy mix of recycled wood, Baltic birch, terrazzo, and concrete offers a relaxed ambiance.
Photography by Doublespace
Visit Batay-Csorba Architects
- by Matt Watts