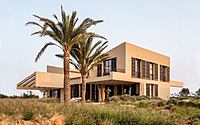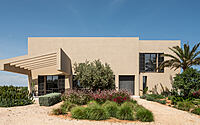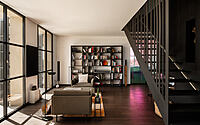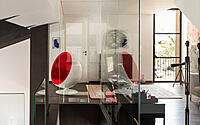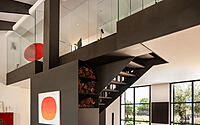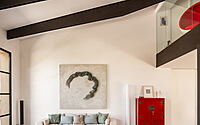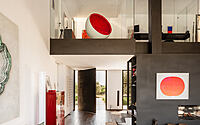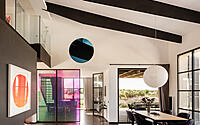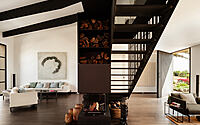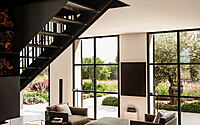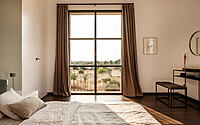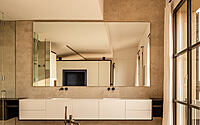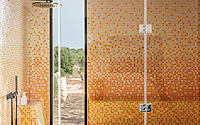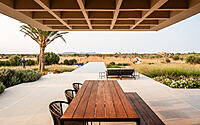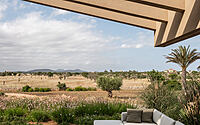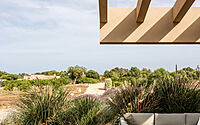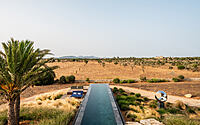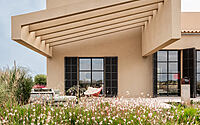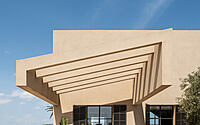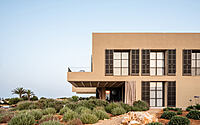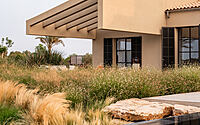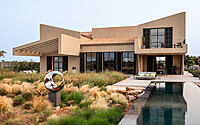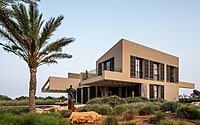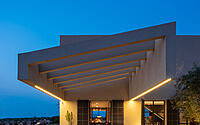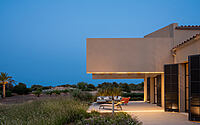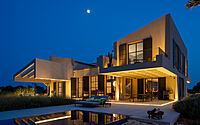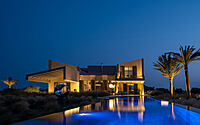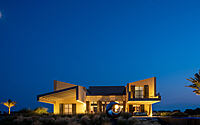1710: A Modern Take on Mallorcan Residential Design
Unveiling Project 1710: a modern twist on traditional Mallorcan architecture by JLE Arquitectos. Settled amidst the rustic charm of Palma de Mallorca, Spain, this residential house artfully combines the region’s customary design with a fresh perspective.
Despite the expansive 14,000 m^2 (approximately 150,694 ft^2) plot, only a fraction is developed, ensuring this home stands as a beacon of modernity while embracing its enchanting surroundings, from the mountains to the meticulously designed gardens.

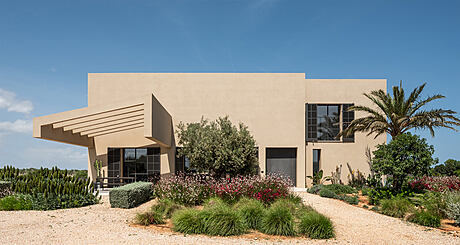
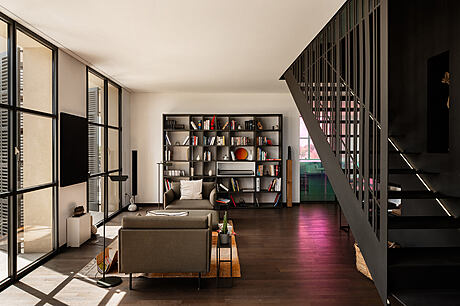
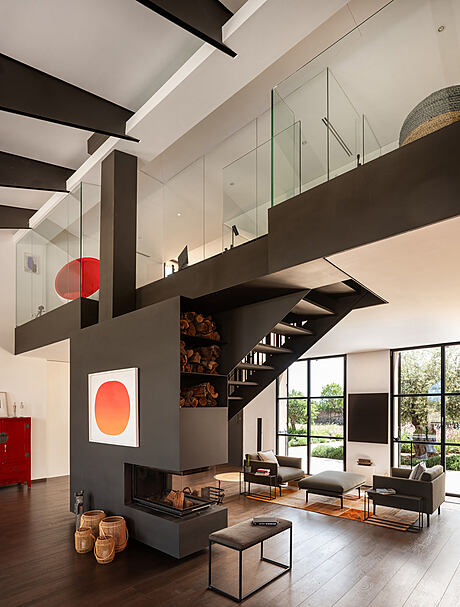
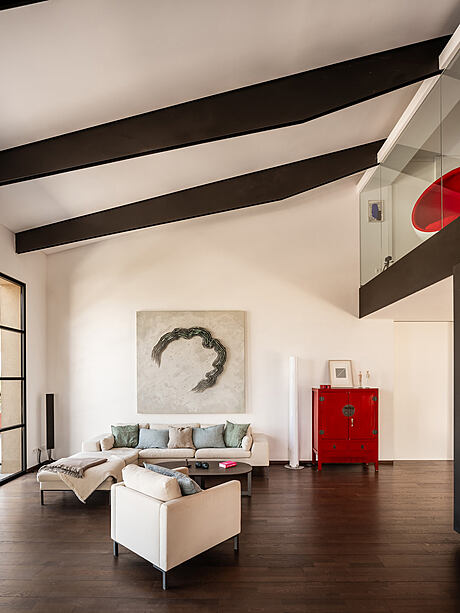
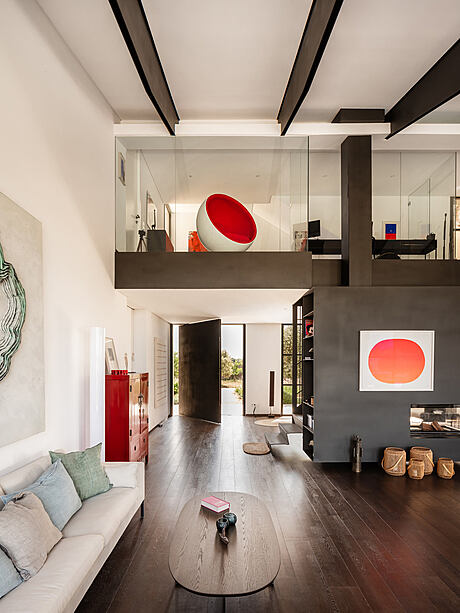
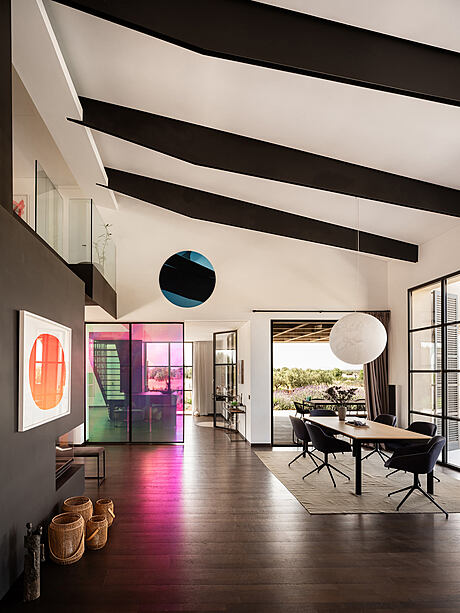
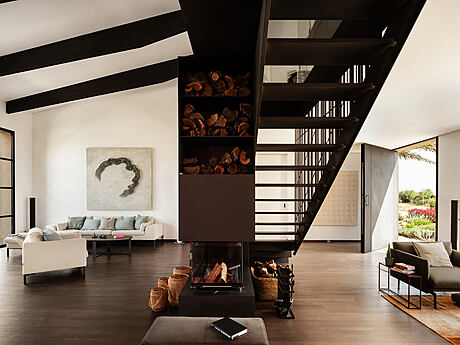
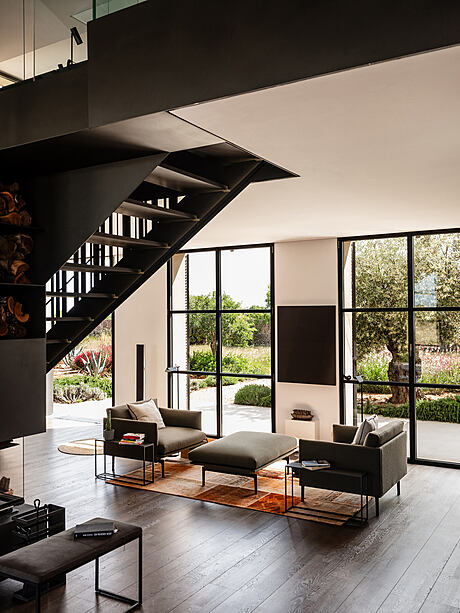
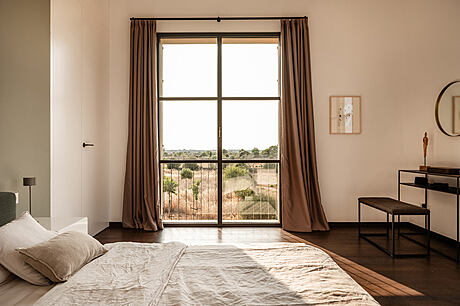
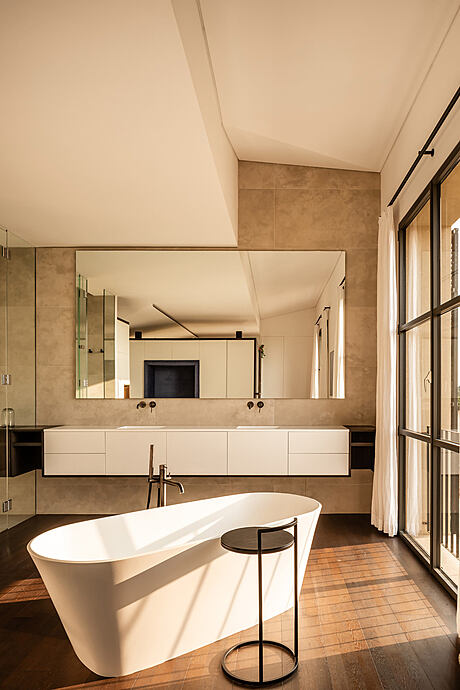
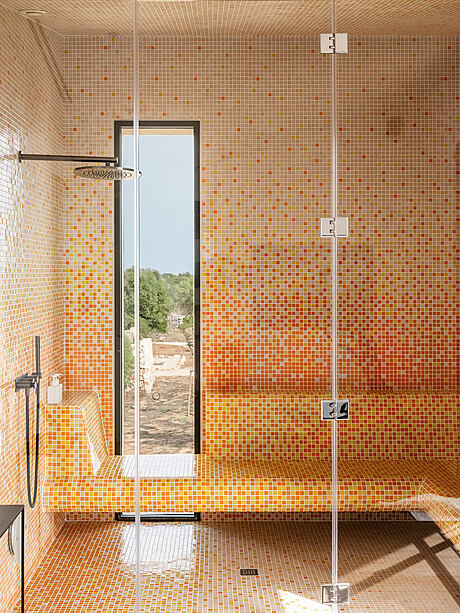
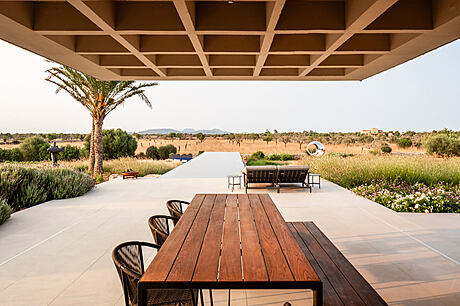
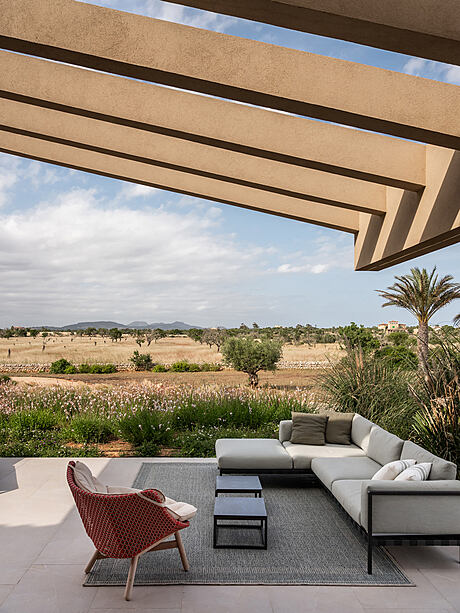
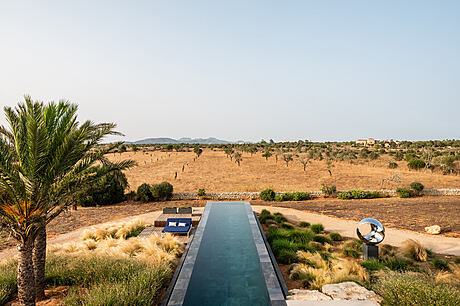
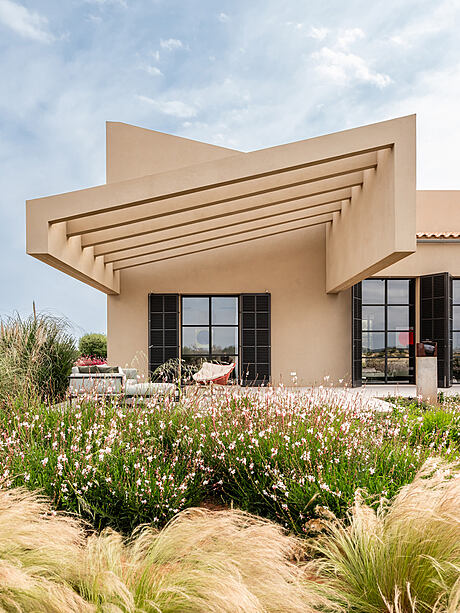
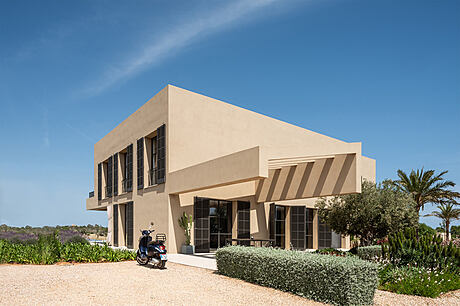
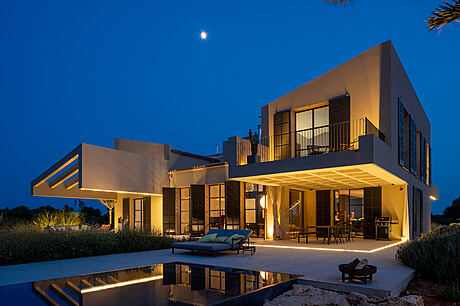
About 1710
Meet Project 1710: a fresh, modern house in the heart of southern Mallorca.
A New Star in Mallorca
In the southern part of Mallorca, JLE Arquitectos set up Project 1710 on a big, country-like plot. This area has an old-timey feel with lots of traditional homes. Even with a huge 14,000 m^2 (about 150,694 ft^2) area, building rules are strict. These rules cover everything from wall colors to the kind of roof you can have.
With this in mind, the team decided to place the house right in the middle to get the best views all around. They also made big windows face the north to see the mountains. Plus, they made sure most rooms have windows on two sides, letting in lots of light and air. The main living space is big and open, making it feel welcoming and bright.
Inside Looks
The heart of the house is a special staircase, which connects to a cozy fireplace. Using strong steel, they made wide roofs that stretch out. This design choice makes the house feel modern and light. The house also fits really well with the nature around it. Outside, there are big patios and a swimming pool, all surrounded by a garden with local plants. To top it off, the colors they picked for the house match the outdoors perfectly.
Photography courtesy of JLE Arquitectos
Visit JLE Arquitectos
- by Matt Watts