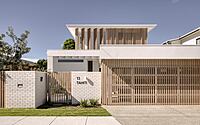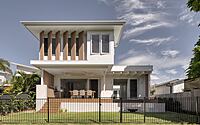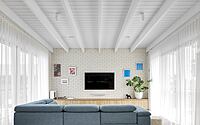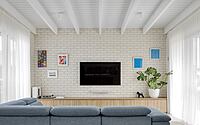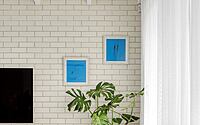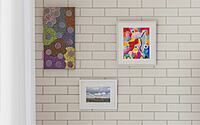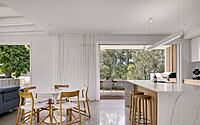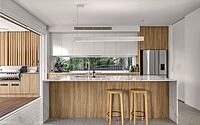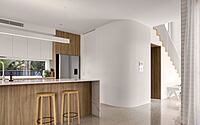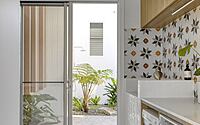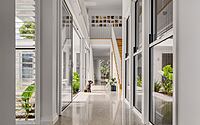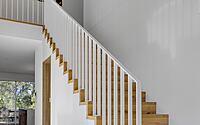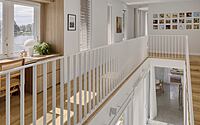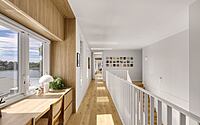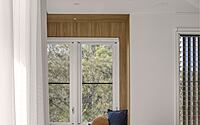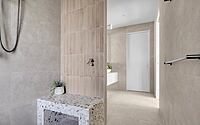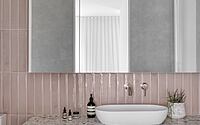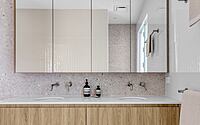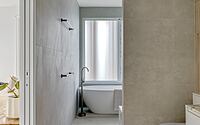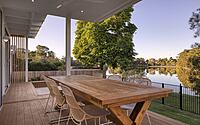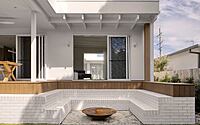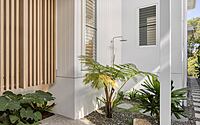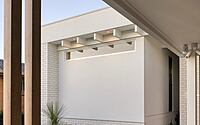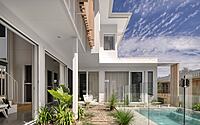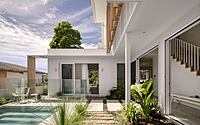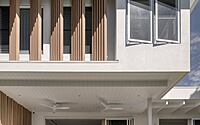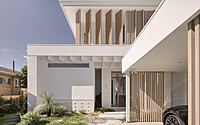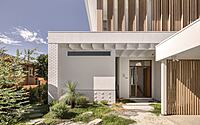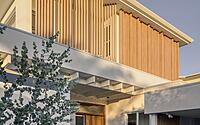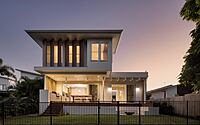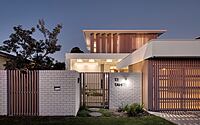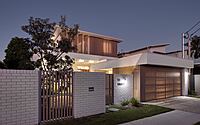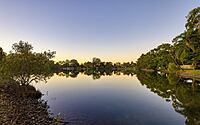The Tahiti Project: A Modern Home Embracing Australia’s Sub-Tropical Climate
Dive into The Tahiti Project, a masterful contemporary creation by Habitat Studio Architects in Australia. This design marries texture, landscape, and materiality, conjuring a haven bathed in natural light, seamlessly merging indoors and out.
Crafted for diverse Australian seasons, the home boasts spaces that resonate with the sub-tropical climate, promoting energy efficiency and comfort. Whether hosting lively gatherings or seeking solace in a serene corner, this residence offers the best of both worlds.

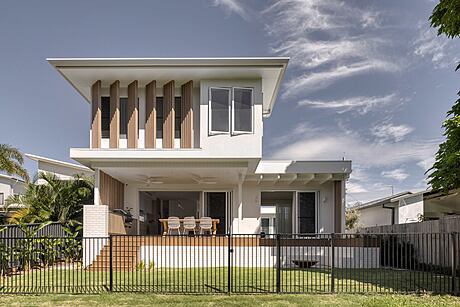
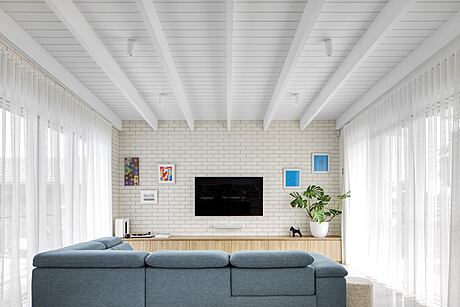
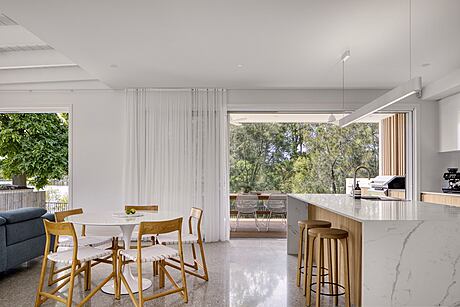
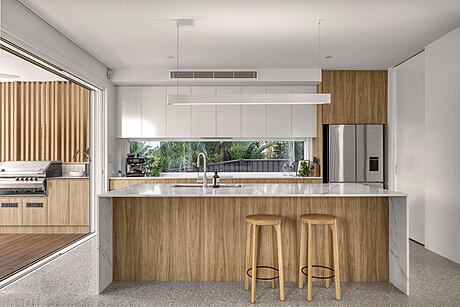
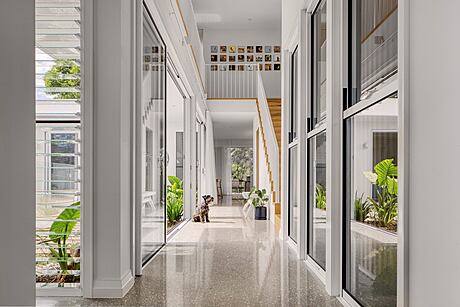
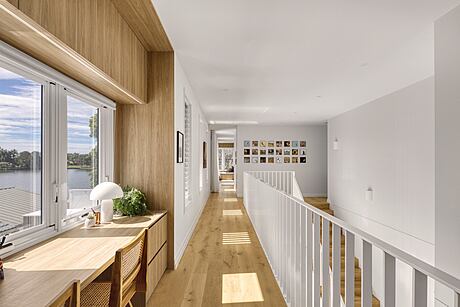
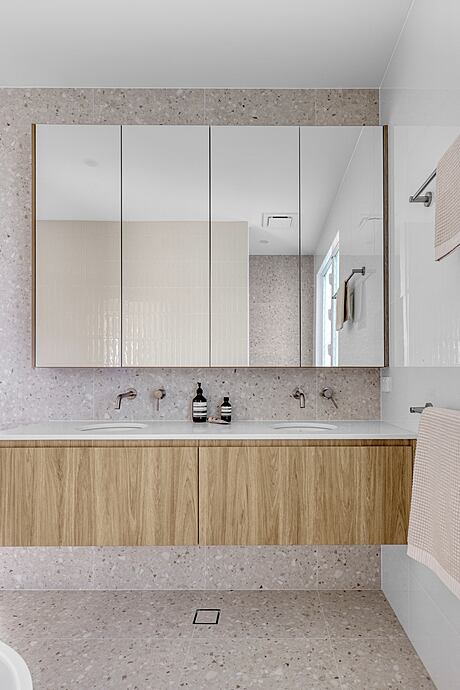
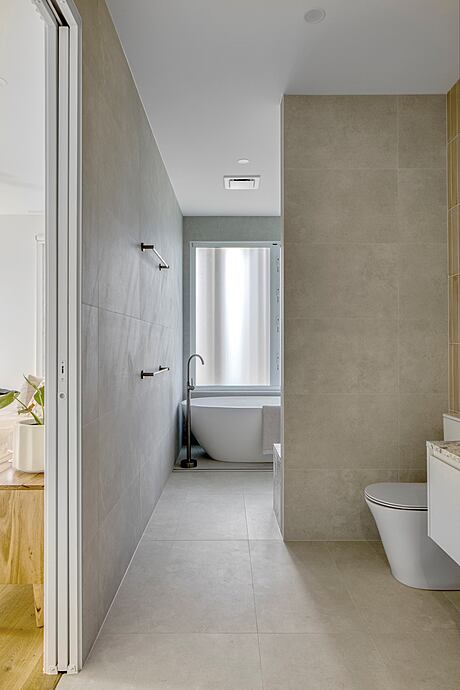
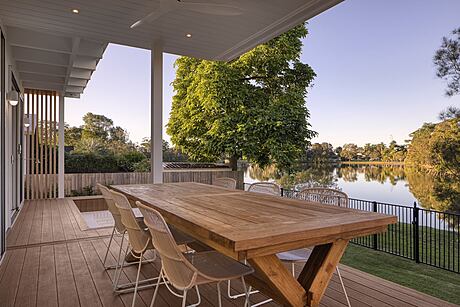
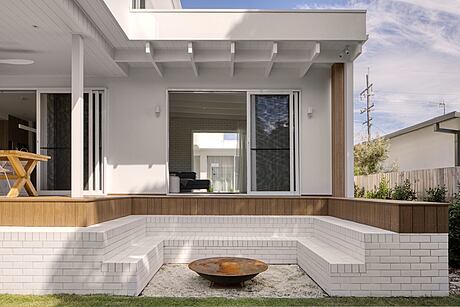
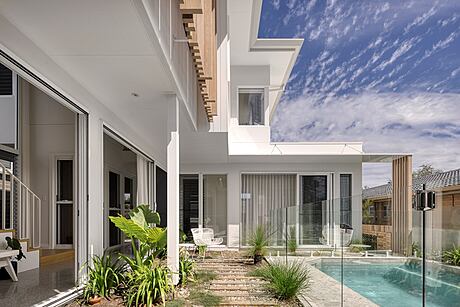
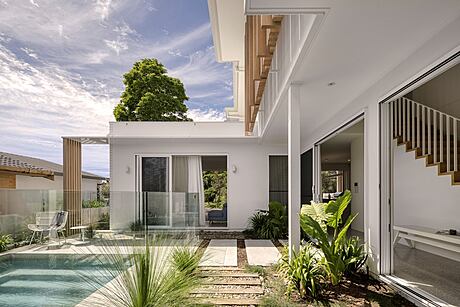
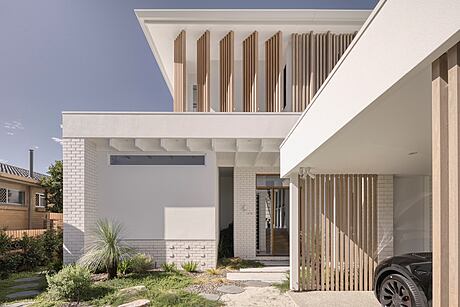
About The Tahiti Project
Crafted by Habitat Studio Architects, this contemporary design masterfully marries texture, landscape, and materiality. With an intuitive flow between indoor and outdoor realms, this architectural feat sets the stage for both lively entertainment and tranquil repose.
Innovative Design & Layout
At the outset, this design seamlessly integrates indoor and outdoor atmospheres. Furthermore, it caters to varied weather moods, drawing inspiration from nature. Landscape veins effortlessly thread through the architecture, ensuring an ever-present connection to the interior.
Situated on the north, the lower level embraces a U-shape, elegantly encircling a landscaped pool courtyard. Large glass doors and louvers, meanwhile, ensure a cascade of light at all times. Above the stairs, an expansive void not only bridges visual spaces but also magnifies the influx of natural light. Accents such as timber stairs, custom robes, and oak flooring elevate the space’s texture. Moreover, this timeless design, prioritizing light, energy, and breeze, harmonizes splendidly with its sub-tropical backdrop.
Sustainable Architectural Principles
Diving deeper, the design anchors itself in passive principles tailored for the sub-tropical milieu. On the west, protective screens counter the intense sun, while reverse brick veneers in the living areas offer cooling respite during summer. Additionally, the home’s slender footprint boosts passive ventilation. Strategic recesses to the North, coupled with a central courtyard, optimize natural illumination. To round it off, generous roof overhangs and native flora celebrate and support the region’s diverse wildlife.
Photography by Kristian van der Beek
Visit Habitat Studio Architects
- by Matt Watts