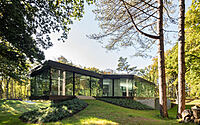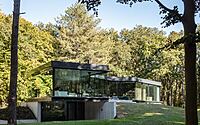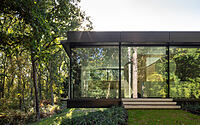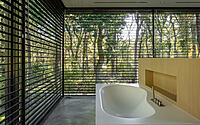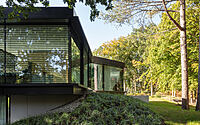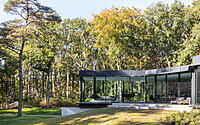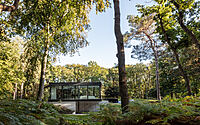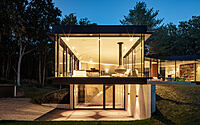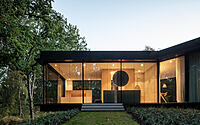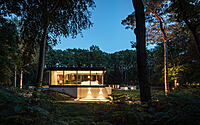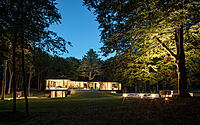Villa A: Modern Family Living Meets Nature
Embracing modern living harmoniously intertwined with nature, Villa A. stands as a testament to Paul de Ruiter Architects‘ commitment to sustainability and elegant design. Nestled among the dunes of Aerdenhout, Netherlands, this energy-neutral home merges effortlessly with the serene Natura2000 reserve.
With a clear focus on a family-friendly layout, the villa provides a private space for each of its inhabitants while ensuring the dwelling remains cozy and welcoming as the years go by. The unique architectural design respects the existing pine trees and the natural topography, creating a living experience that feels like an extension of the forest itself.

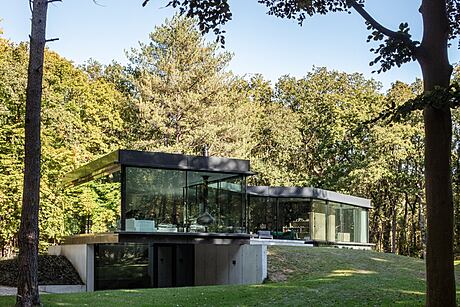
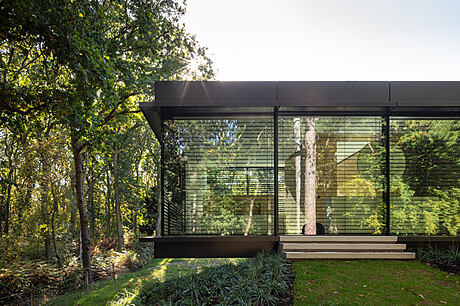
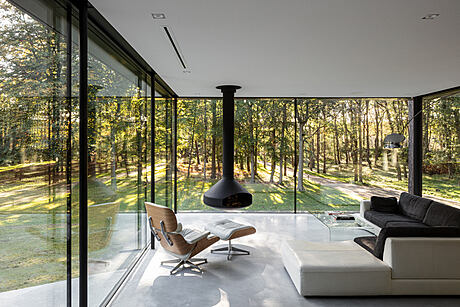
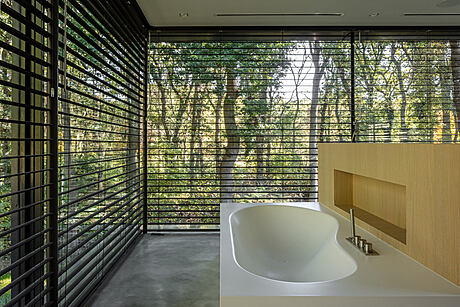
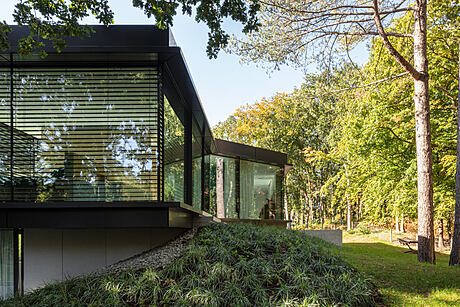
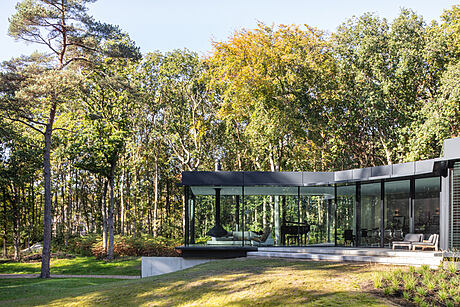
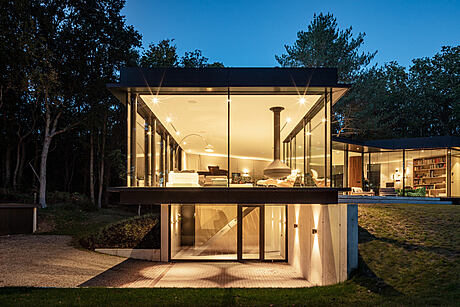
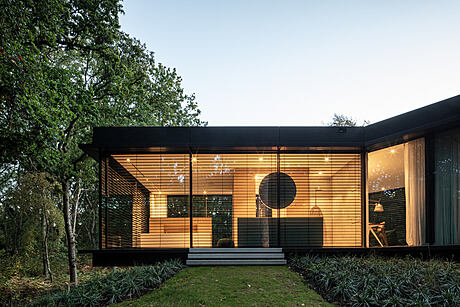
About Villa A
Harmony with Nature: Villa A’s Design Ethos
Masterfully designed by Paul de Ruiter Architects, Villa A. embodies deep respect for its dune setting in Aerdenhout. Notably, this energy-neutral abode offers comfort while honoring the Natura2000 nature reserve it adjoins. Moreover, the home stands as a testament to sustainable living, bridging modern amenities with a commitment to the environment.
A Tailored Home for Family Unity
Addressing the unique needs of a seven-member family, Villa A. provides personal retreats for each individual. The design features a main living space elevated above the ground, housing essentials for the parents. Meanwhile, the lower level, subtly merged with the landscape, provides a private haven for the children. Consequently, this innovative layout ensures lasting comfort and versatility as family dynamics evolve.
An Organic Connection to the Landscape
Villa A.’s design emphasizes a symbiotic relationship with its natural environment. The glass structure notably avoids disturbing two ancient Scots pines, instead flowing organically around them. Furthermore, the house seems to float, with pronounced overhangs at each end enhancing the illusion. The children’s living areas, tucked into the sloped earth, reinforce this bond with nature.
The residence spans two stories, with the main level offering panoramic views that capture the essence of forest living. Subsequently, the rooms present diverse perspectives of the outdoors, elevating the living experience. Below ground, additional bedrooms feature minimalistic design and natural oak elements, maintaining the home’s authentic connection to nature.
Additionally, the villa’s reflective façade mirrors the verdant landscape, fostering a dynamic interplay between the building and its environment. The design’s integration with the rolling terrain is seamless, including a terrace and pool area that complements the villa’s form.
Lastly, Villa A. epitomizes self-sufficiency. Its energy neutrality is achieved through thoughtful insulation, heat pumps, and solar cells. Moreover, the green roof contributes to biodiversity, supporting a variety of local species. This holistic approach underscores the villa’s role not just as a dwelling but as an active participant in preserving and enhancing its natural surroundings.
Photography by Tim van de Velde
Visit Paul de Ruiter Architects
- by Matt Watts