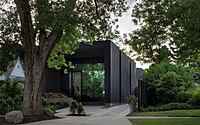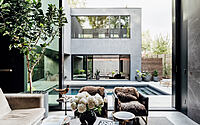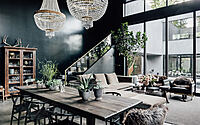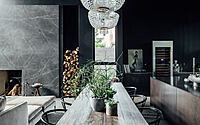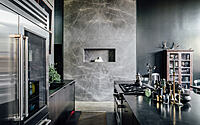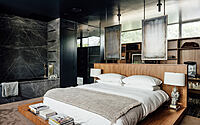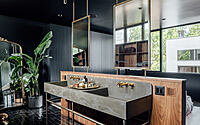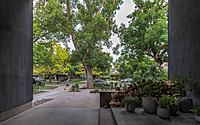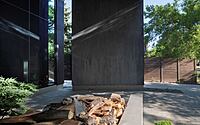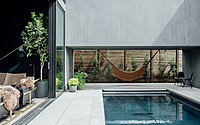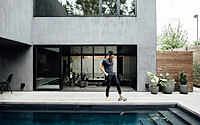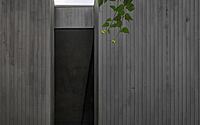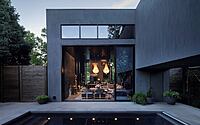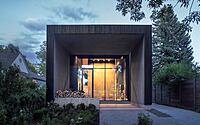Urban Treehouse: Salt Lake’s Architectural Oasis
Discover how the Urban Treehouse in Salt Lake City redefines contemporary living with Sparano + Mooney Architecture‘s ingenious blend of form and function. This 2,000-square-foot (185.8-square-meter) house masterfully balances private sanctuary with community connection in a bustling urban environment.
By emphasizing scale, light, and materials, the architects crafted a series of spaces that offer both seclusion and openness. The home’s thoughtful design creates an oasis, complete with a primary suite, a vibrant open-plan area for entertainment, a guesthouse, and even a small pool. As a design emblem, the tree inspires the home’s heuristic development, symbolizing growth and connectivity, truly a testament to sustainable, modern urban living.

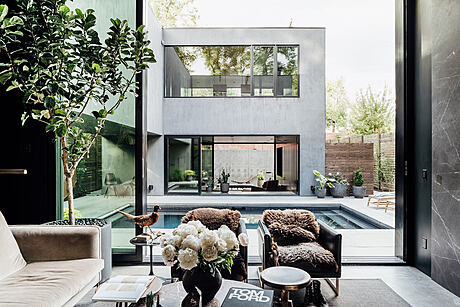
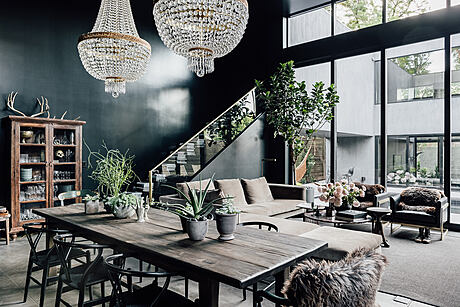
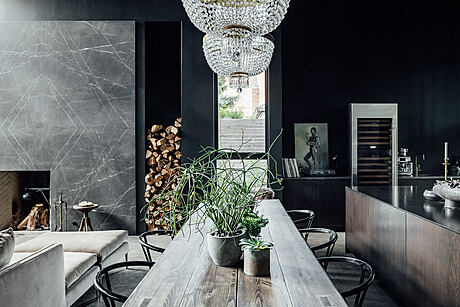
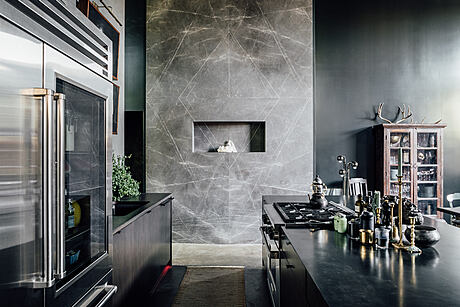
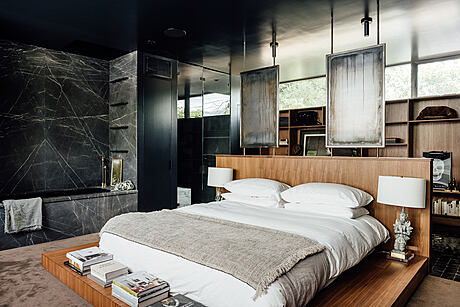
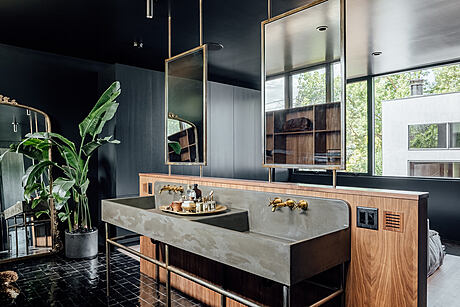
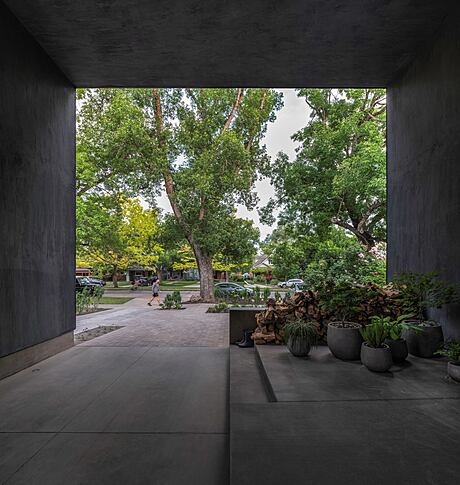
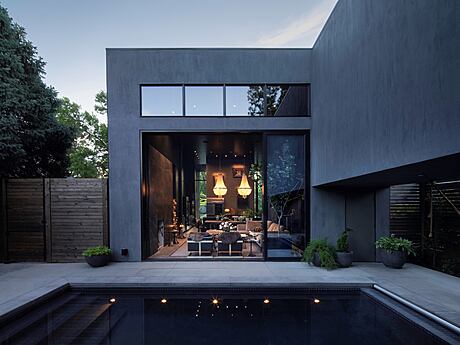
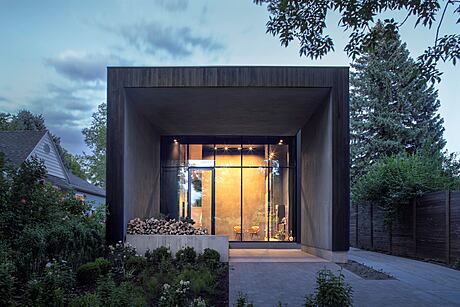
About Urban Treehouse
Urban Treehouse: A City Retreat
In Salt Lake City, a new home design, Urban Treehouse, stands out. It’s not just a house; it’s a peaceful spot right in the busy city. Sparano + Mooney Architecture made a small but smart home. It’s cozy with big rooms that open up to nature. This place has a cool kitchen, a spot for friends to gather, a main bedroom, a pool, and extra space for guests.
Living Together, Yet Apart
Creating this home was tricky. The goal was to make it feel private without losing touch with the neighborhood. The design makes this happen by using lots of glass and clever tricks to keep some areas out of sight. The house has a simple shape with spaces carved out for being outside.
Nature in Design
Trees played a big part in the design. The team used bits of old wood to make small models. These helped shape the house. Talking with the homeowner helped too. The final design is all about modern city living but also being kind to the environment. It shows how new homes in the city can be both cool and green.
Photography by Matt Winquist
Visit Sparano + Mooney Architecture
- by Matt Watts