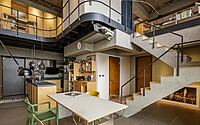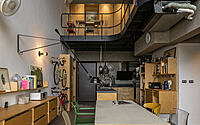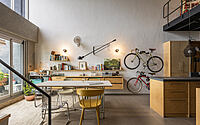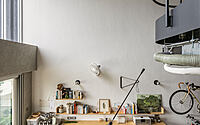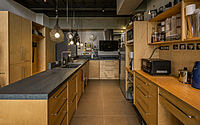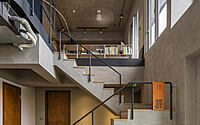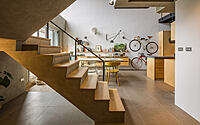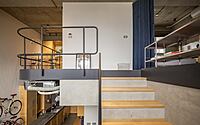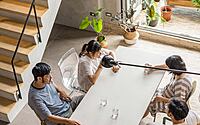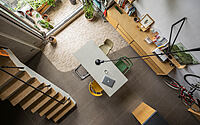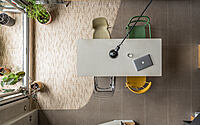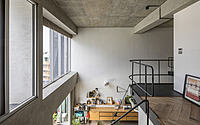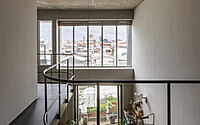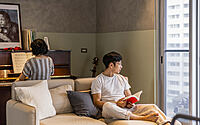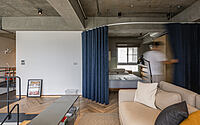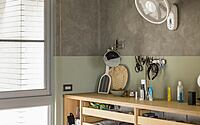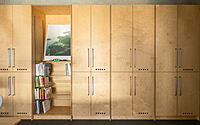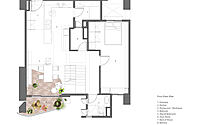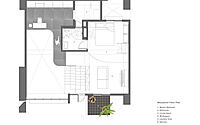AB House: Atelier Boter’s Take on Open-Space Living
Discover the AB House by Atelier Boter, an industrial-styled gem situated on the fifth floor in Pingtung City, Taiwan—a place celebrated for its rich cultural tapestry. This apartment boasts a double-height design, optimized for natural light and airiness, setting a new standard for modern urban living.











About AB House
Introducing the AB House: A Marvel in Modern Design
Nestled on the fifth floor of a Pingtung City apartment, the AB House stands as our debut architectural masterpiece—a home for two adults and a baby.
An Opportunity to Reinvent
Having purchased the unit during the apartment’s construction phase, we seized the chance to modify its original 4-bedroom blueprint. Consequently, this reimagining better harnessed the unit’s abundant natural light and refreshing ventilation.
Openness: The Core Design Principle
To accentuate the double-height space, we discarded most of the initial partitions. Now, upon entry, the sky beckons through a towering exterior wall. Directly ahead, a serene view of verdant balcony greenery unfolds through the kitchen and dining expanse. The generous exterior openings flood the area with light, allowing a gentle breeze to meander through.
Crafting a Functional Kitchen and Dining Space
The open kitchen stretches towards the balcony. An L-shaped counter delineates the kitchen from the entrance. Notably, the previously tricky corner counter now conveniently houses a shoe rack. Moreover, the initial bathroom adjacent to the kitchen morphed into a storage room. This transition also provided leeway to widen the kitchen.
The Heart of the Home: The Dining Area
Positioned as the home’s heart, the former living area gave way to an expansive dining space. Recognizing our penchant for congregating around the dining table, this area multitasks as a dining spot, workspace, and social hub. Adjacent to the table, a tabletop-height cabinet stands ready to store items during the table’s various usages.
Balcony Bliss: Merging Inside with Out
While the balcony’s external extension wasn’t feasible, we innovatively expanded it inward. This design choice ushered the balcony’s tactile flooring into the dining zone. With the addition of folding doors, the balcony guarantees optimal ventilation. On a gentle summer afternoon, sitting near these doors feels akin to lounging on the balcony itself.
The Mezzanine: A Blend of Function and Aesthetics
A conspicuous metal platform graces the open space of the mezzanine. Leading to a rear laundry section, this platform also offers a secluded workspace with views of the open expanse below. Its design, complete with curved edges, perforated flooring, and slender railings, ensures a light presence in the double-height space.
Most mezzanine partitions vanished, promoting interaction between the two floors. A delicate curtain separates the master bedroom from an adjacent cozy living nook. Drawn open, this curtain extends the master bedroom, enabling cross-ventilation. Plus, a projector in this living area casts images onto the opposite wall, celebrating the double-height cavity.
A Living Testament to Architectural Harmony
In this home of openness, we’ve striven for a harmonious balance across spaces. We remain hopeful that its design enriches our daily existence as our family continues to flourish.
Photography courtesy of Atelier Boter
Visit Atelier Boter
- by Matt Watts