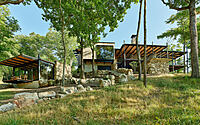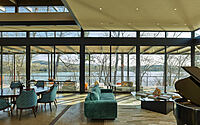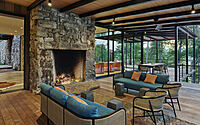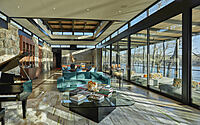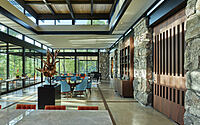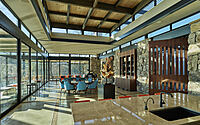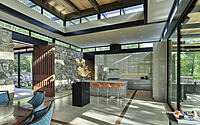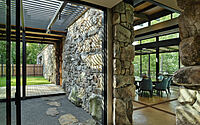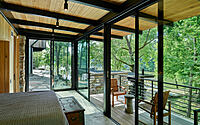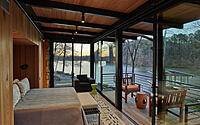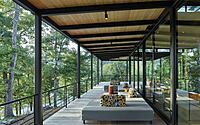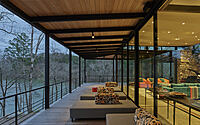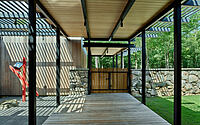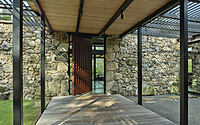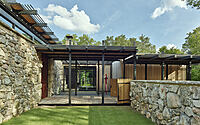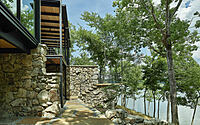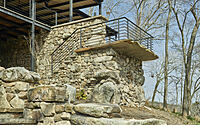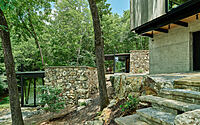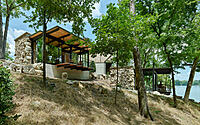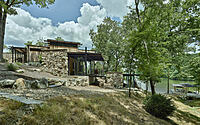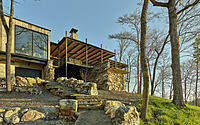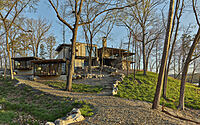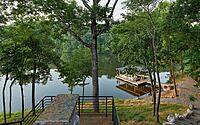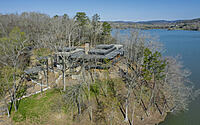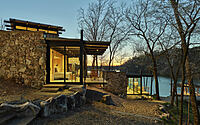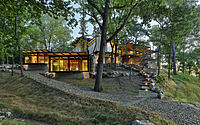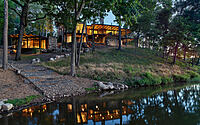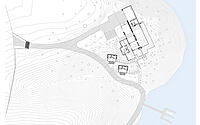Hi Lo: Nature Meets Luxury in Arkansas’s Iconic Lake House Design
In the heart of Hot Springs, Arkansas, famed for its rejuvenating natural springs, the Hi Lo lake house by John Grable Architects emerges as a haven for relaxation.
Harnessing the raw beauty of local volcanic stone and rhythmic Sinker Cypress, this 2021 creation blurs the lines between nature and dwelling, whilst making notable use of geothermal energy sourced from nearby springs.
About Hi Lo
The Natural Haven: A Retreat Reimagined
Nestled in a serene setting, this home offers an escape for owners, friends, and business colleagues. It immerses them into nature’s embrace. Harnessing local energy and materials, the dwelling strengthens the bond between its inhabitants and their environment.
Façade’s Tribute to Mother Earth
Local volcanic stone and reclaimed Sinker Cypress define the façade. Their unapologetic, raw beauty captures the essence of the surroundings. Indeed, reclaimed materials echo throughout the structure. Stone, a regional hallmark of Arkansas, prominently features in multiple forms.
From Golf Courses to Architectural Marvel
The owner, an ex-member of the Professional Golfer’s Association of America, drew inspiration from global golf terrains. Ancient stone walls from Irish golf courses influenced the home’s aesthetic. The façade’s dry-stacked volcanic moss stone, hand-harvested, harkens back to time-tested construction methods. Additionally, indigenous Hackett flagstone serves as landscaping pavers. Meanwhile, locally-harvested Wichita River gravel (size in imperial measurements needed) forms the roads, creating a stone-laden journey outdoors.
Harnessing Natural Energies
Throughout the design phase, comprehensive energy studies took place to leverage the site’s potential. Proximity to hot springs unveiled a geothermal energy opportunity. Consequently, geothermal use drastically cut the building’s energy footprint.
Daylight’s Dance Indoors
Each room strategically employs natural light, narrating nature’s time progression. Intense daylight studies ensured delicate illumination while eliminating glare and excessive solar heat.
Photography courtesy of John Grable Architects
Visit John Grable Architects
- by Matt Watts