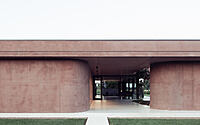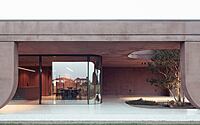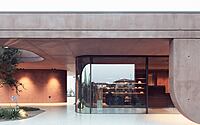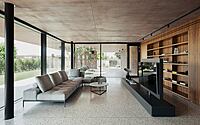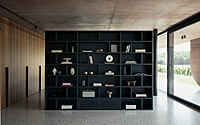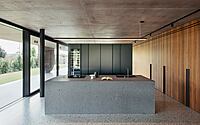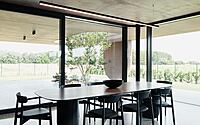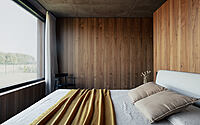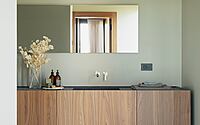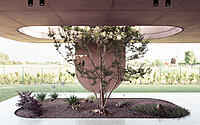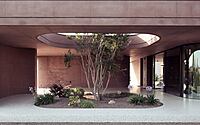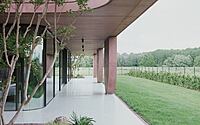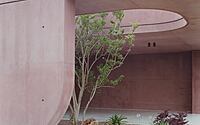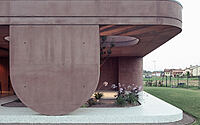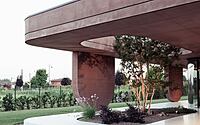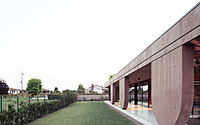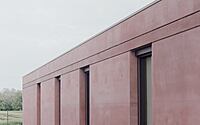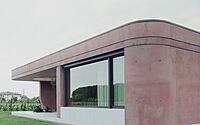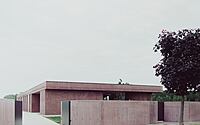211 House with a Large Porch: A Contemporary Gem in Sant’Elena
In the heart of Sant’Elena, Italy, renowned for its picturesque landscapes and historic charm, MIDE Architetti unveils “211 House with a Large Porch“.
This contemporary, single-story abode brilliantly marries the minimalism of concrete design with the natural allure of the encompassing park. With a striking glass living area that reflects the serene outdoors and a restful, introspective sleeping section, the house becomes a sanctuary of simplicity and elegance.














About 211 House with a Large Porch
A Visionary Blend with Nature
Our clients yearned for a home that harmoniously blends with the neighboring park’s serenity. MIDE Architects answered this call, crafting a single-story residence radiating elegance and simplicity.
The Living Oasis
Facing south, the expansive living room serves as a reflective glass box, brilliantly capturing the park’s essence. Furthermore, an overarching porch lends protection, emphasizing the room’s mirroring effect.
Intimate Sleeping Quarters
The bedroom realm offers introspection. Concrete walls, boasting geometric cut-outs, peer onto the verdant garden.
Unified Shelter Design
A vast flat roof seamlessly ties the house’s rooms together. This feature not only shields from the sun but also guards against unpredictable weather.
The Porch: Nature’s Embrace
The porch stands out, adorned with luminous wells that cradle trees. This design deepens the connection between the dwelling and the embracing park.
Material Mastery
The project’s essence shines through a restrained material palette: glass, wood, and a distinctive reddish concrete. Remarkably, local stone infuses this concrete, offering a personalized touch.
Photography by Alberto Sinigaglia
Visit MIDE Architetti
- by Matt Watts