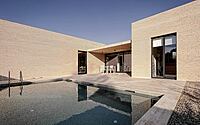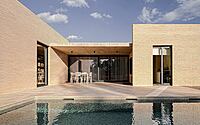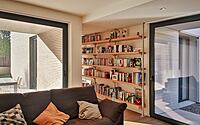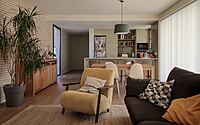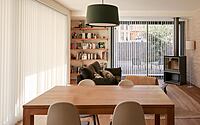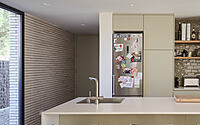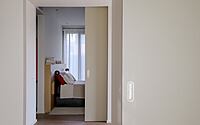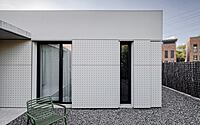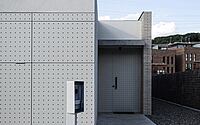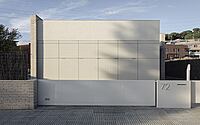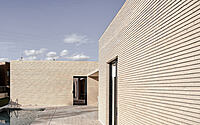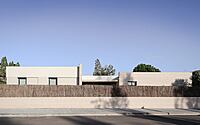Casa l’Abril: A Harmonious Blend of Privacy and Openness
Casa l’Abril, located in Santa Maria de Palautordera near Barcelona, is a modern masterpiece by designer Rob Dubois. Designed in 2023, this single-story house harmonizes with its environment, featuring courtyards that extend the living spaces outdoors.
With its thoughtful layout around private and communal areas, Casa l’Abril combines functionality with a tranquil Mediterranean aesthetic, making it an ideal blend of comfort and style.

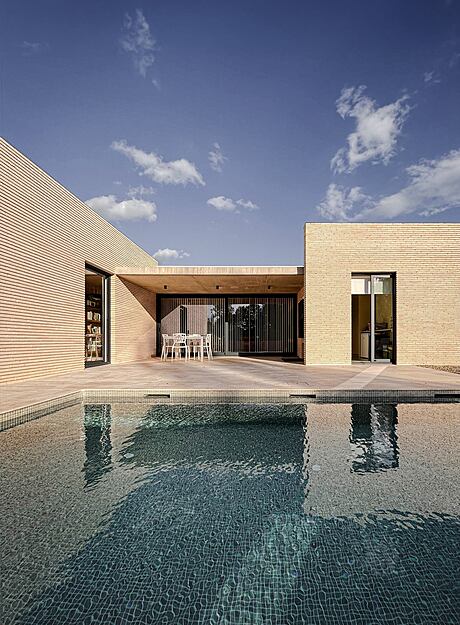
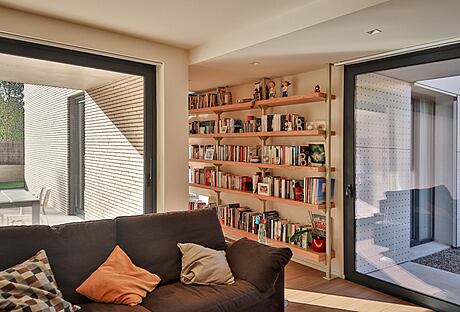
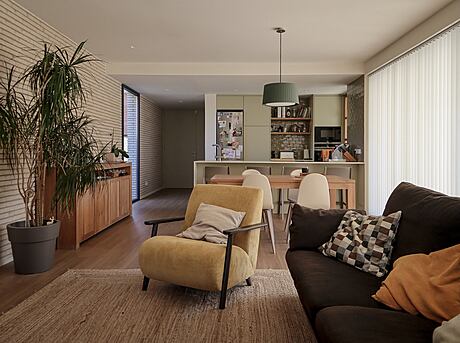
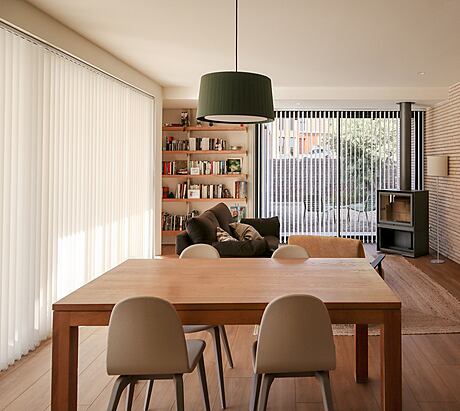
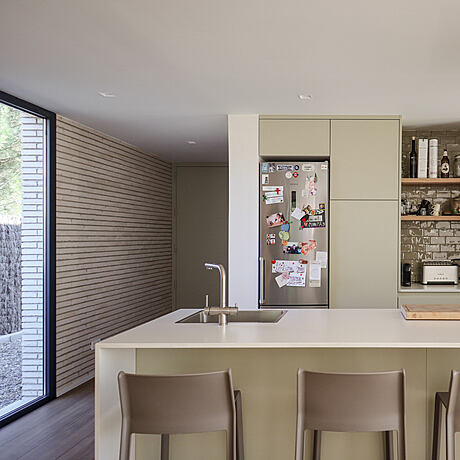
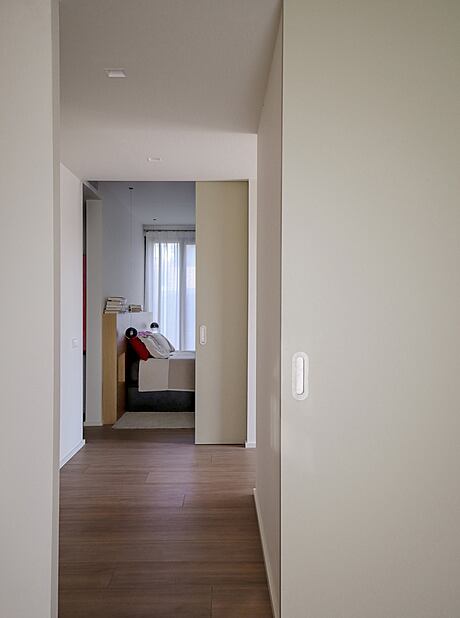
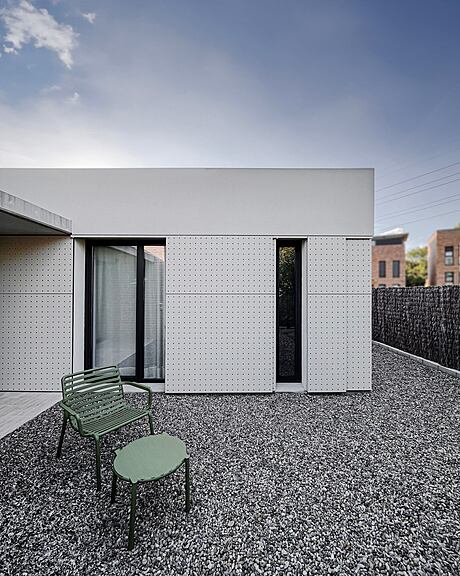
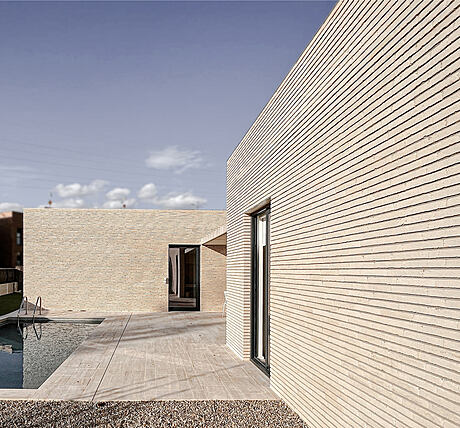
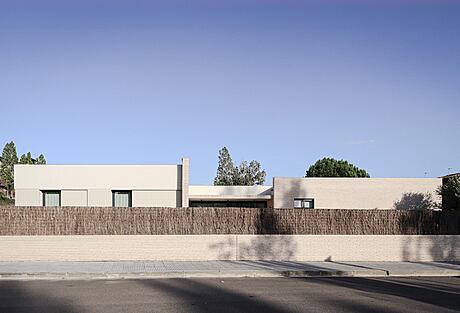
About Casa l’Abril
Casa Martí-Fernàndez: Modern Living in Santa Maria de Palautordera
Casa Martí-Fernàndez, nestled in the village of Santa Maria de Palautordera near Barcelona, offers a unique living experience. This single-story home is designed with the future in mind, anticipating the changing mobility needs of its residents. It smartly organizes around several courtyards, each enhancing the modest plot with varying privacy levels.
Seamless Indoor-Outdoor Harmony
The house’s design aims to merge with its natural surroundings. The courtyards, therefore, become natural extensions of the interior spaces. Moreover, long concrete overhangs provide sheltered outdoor areas, perfect for enjoying the outdoors throughout the year, regardless of the weather.
Strategic Design and Material Use
Casa Martí-Fernàndez consists of three rectangular volumes, each aligned with a specific courtyard. The first volume contains service areas, while the second encompasses common rooms like the dining and living rooms. Additionally, the third volume houses the family bedrooms.
The construction focuses on horizontality, with carefully placed horizontal masonry joints and minimized vertical ones. Furthermore, the exterior’s muted color palette, inspired by travertine tones, creates a serene Mediterranean environment.
Photography by Rob Dubois
Visit Rob Dubois
- by Matt Watts