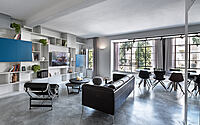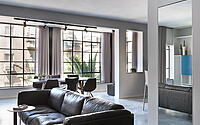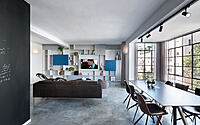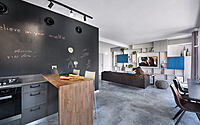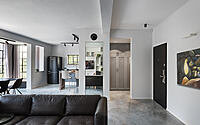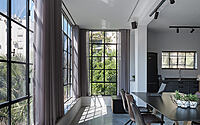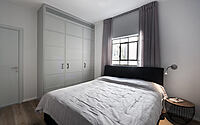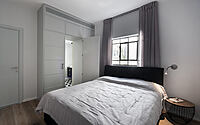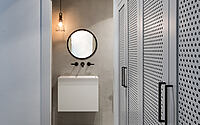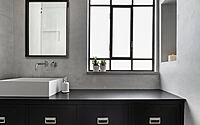The Hottest Loft: Where Industrial Design Meets Cozy Living
Discover The Hottest Loft in Tel Aviv, a marvel of urban design by Shlomit Zeldman. This 86 square meter (925 square feet) industrial-style loft merges city vibrancy with family-friendly functionality. Its ingenious layout optimizes every inch, offering a spacious living area, a character-rich kitchen, and intimate family spaces, all adorned with monochromatic tones and industrial accents. The Hottest Loft epitomizes stylish, efficient urban living.

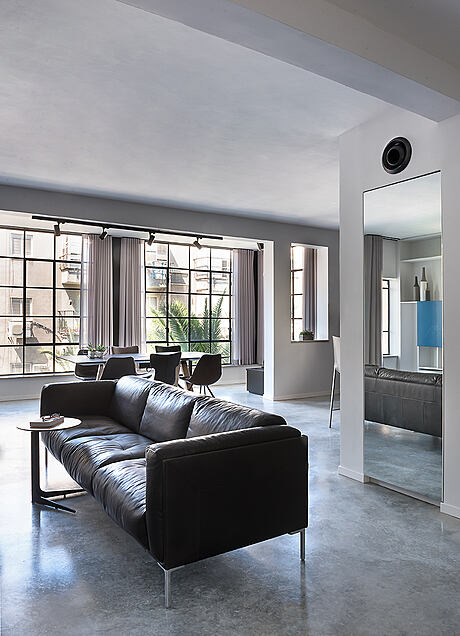
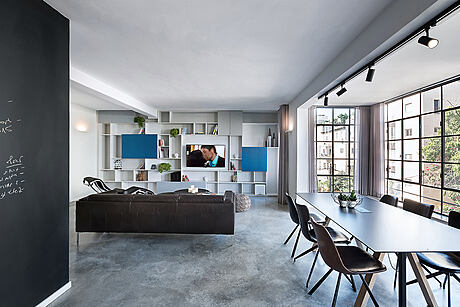
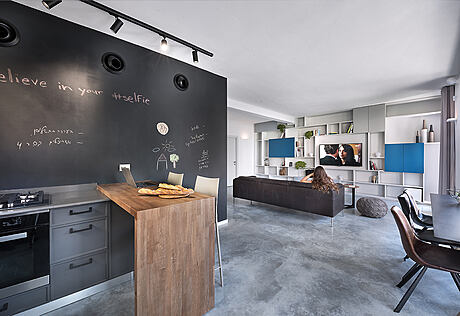
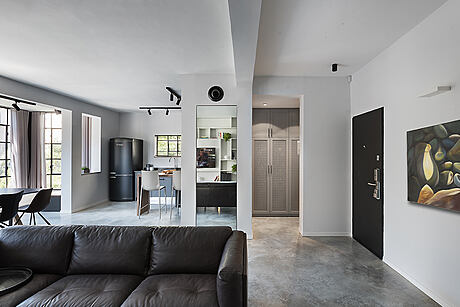
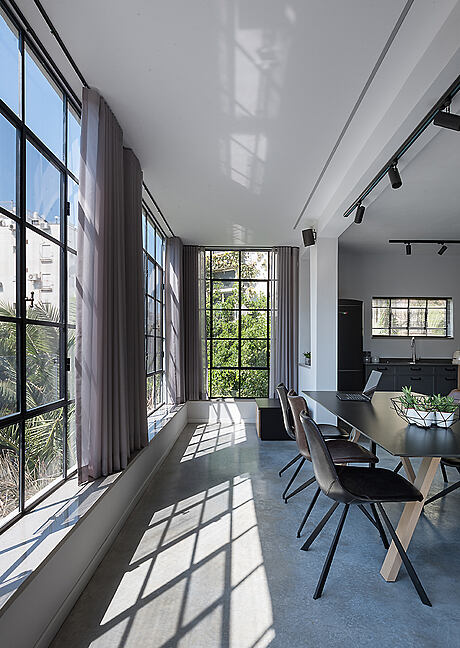
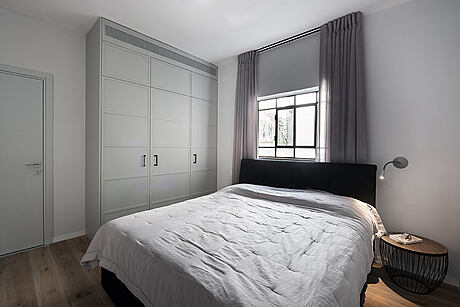
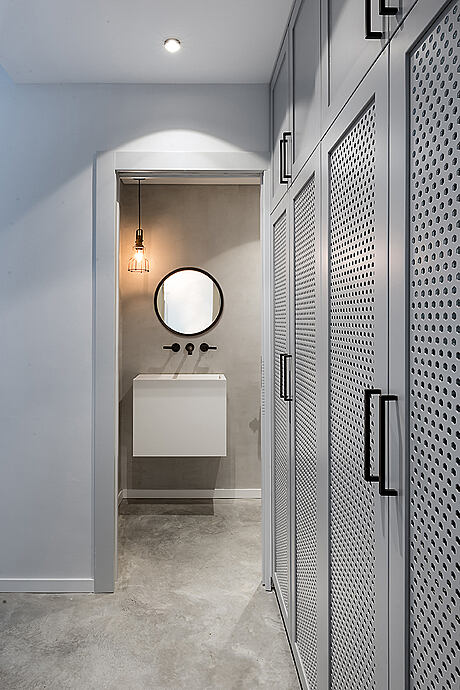
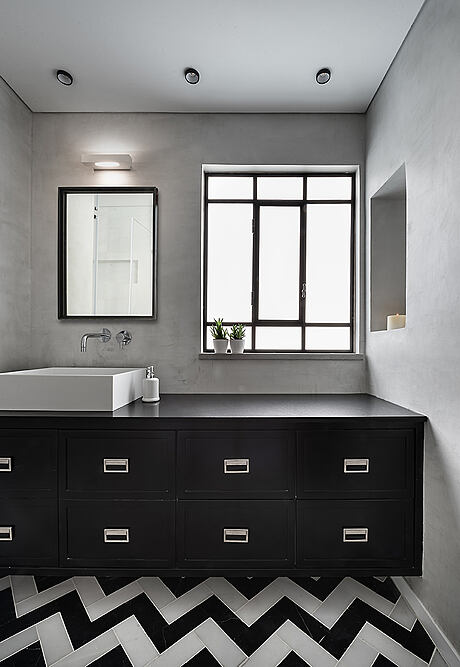
About The Hottest Loft
The Hottest Loft: Urban Living Redefined in Tel Aviv
In the bustling city of Tel Aviv, a family sought a home that doubles as an office. Shlomit Zeldman stepped in and crafted The Hottest Loft, a perfect mix of relaxation and work efficiency.
Smart Space Use in a Prime Location
This 86 square meter (925 square feet) apartment, nestled in an old city center building, showcases Zeldman’s skill in creating spacious, inviting areas. The layout meets both work and home life needs, offering a large, well-lit living room and cleverly arranged spaces.
Stylish and Functional Design Elements
The loft’s modern urban vibe is evident in its color scheme, combining monochrome with color highlights. The entrance features a roomy wardrobe, leading to the heart of the home: a comfy living room. A significant feature here is the expansive, custom-built library, which integrates the homeowners’ love for books into the apartment’s design.
The living area’s large windows, framed with black Belgian profiles, offer stunning city views and connect the space seamlessly. The kitchen’s dark, minimalist design is practical for quick meals, while the nearby dining area enjoys plenty of natural light and extends the kitchen’s style.
In the private areas, the master suite includes an adjoining bathroom, with additional bedrooms designed for minimalism and comfort. Large windows brighten these spaces, and warm wood floors add a cozy touch. Zeldman’s ingenuity is on display in the master suite’s custom storage solutions.
The bathrooms blend stylish marble tiles and gray concrete for an urban look. A smart service cabinet in the hallway conceals the laundry appliances, enhancing practicality.
Overall, the loft balances industrial lighting and spotlights to cater to every mood, from focused work sessions to relaxing family times.
Photography by Amit Gosher
Visit Shlomit Zeldman
- by Matt Watts