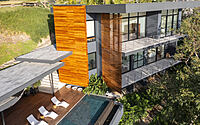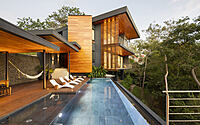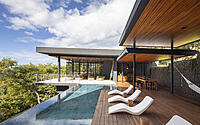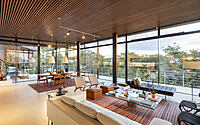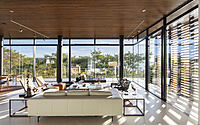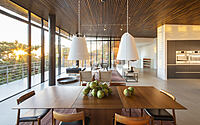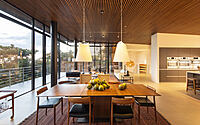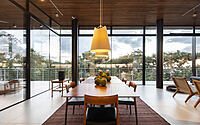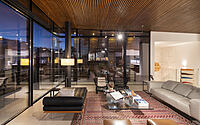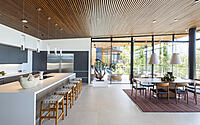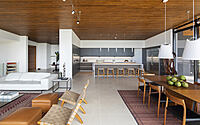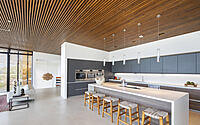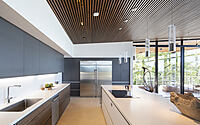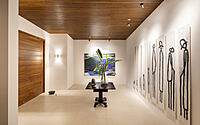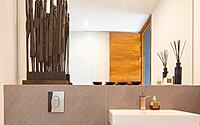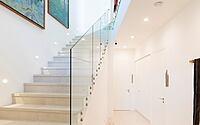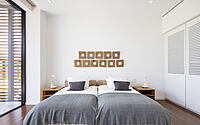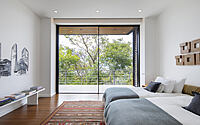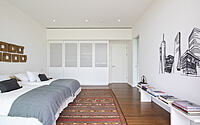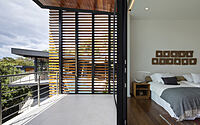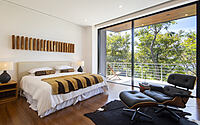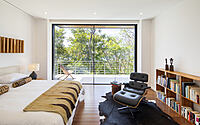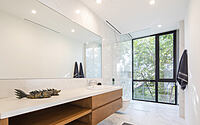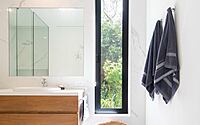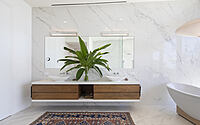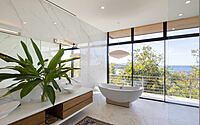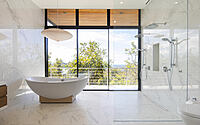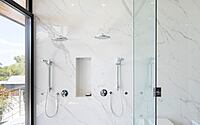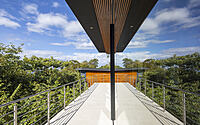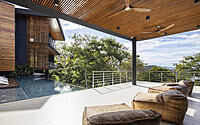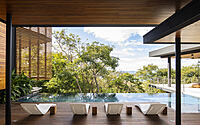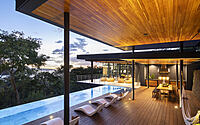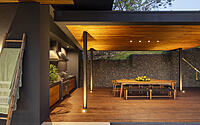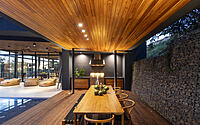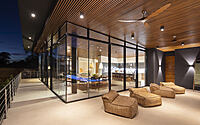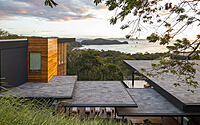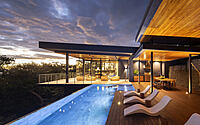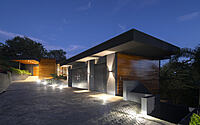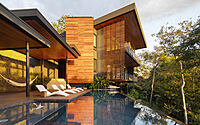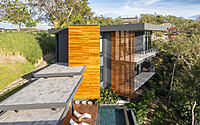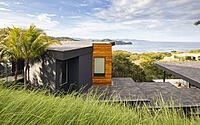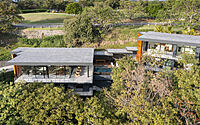Casa Aramara: A Tropical Modern Marvel in Costa Rica
Discover Casa Aramara, Sarco Architects‘ 2021 masterpiece in Guanacaste, Costa Rica. This luxurious house masterfully blends indoor and outdoor spaces, adapting to challenging terrain with a focus on sustainability. Experience the seamless integration of natural materials and modern design, offering both environmental consciousness and tropical elegance.

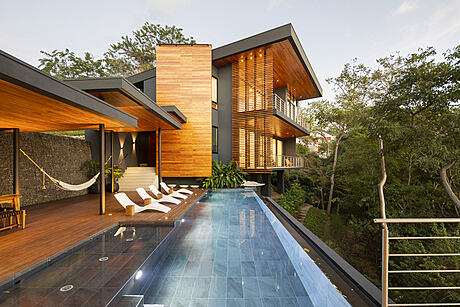
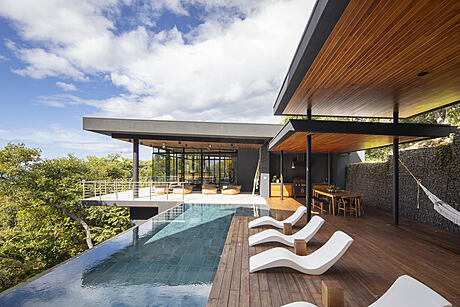
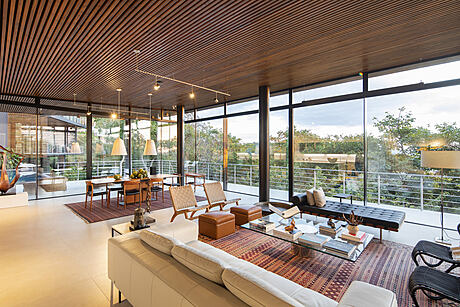
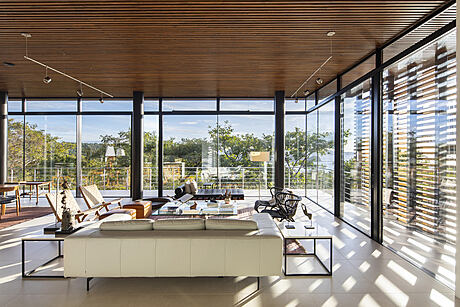
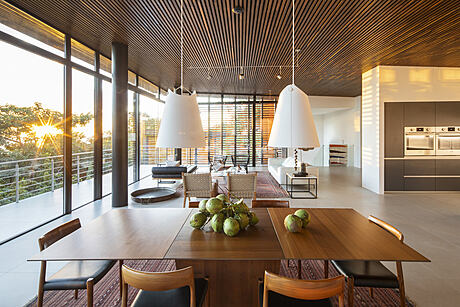
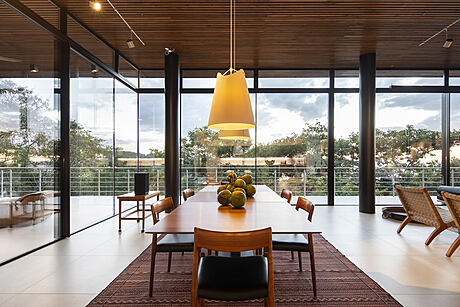
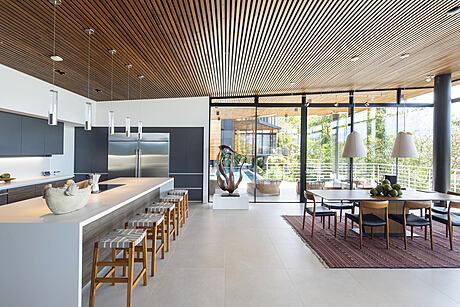
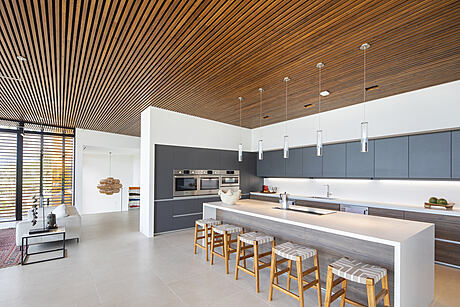
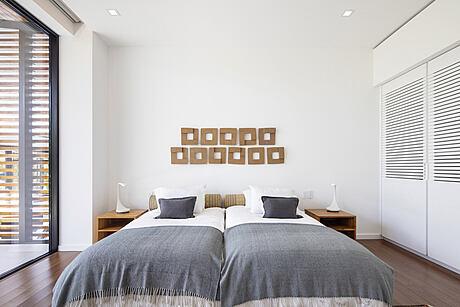
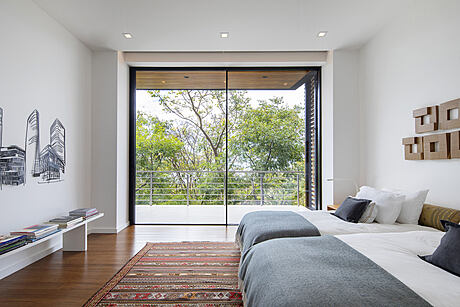
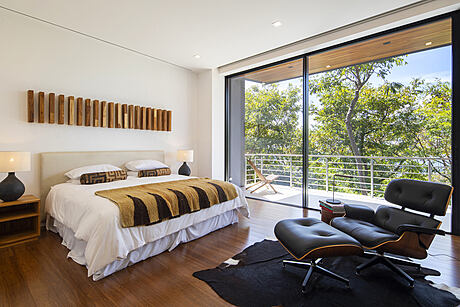
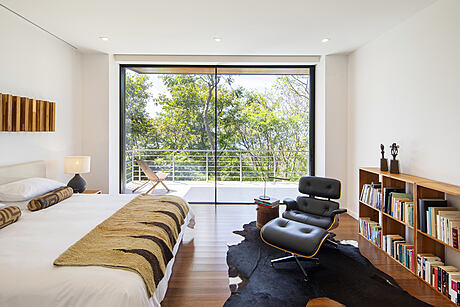
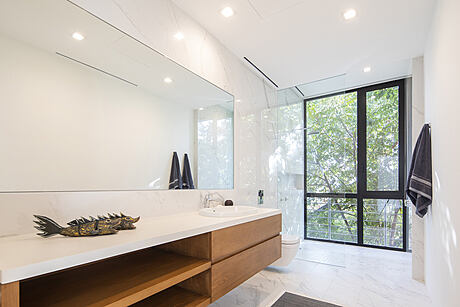
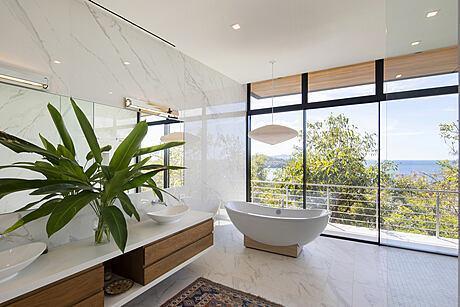
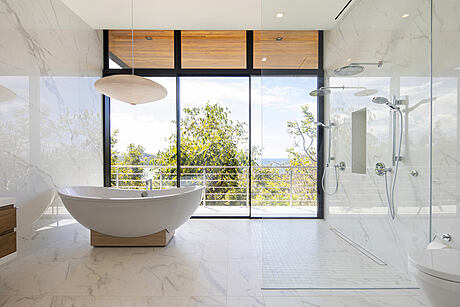
About Casa Aramara
Casa Aramara: A Modern Tropical Haven
Casa Aramara stands as a modern tropical residence, ingeniously designed to blend with the challenging terrain. This home optimizes a relaxed lifestyle, seamlessly merging indoor and outdoor living. Featuring clean, simple lines, it emphasizes natural materials for its exterior surfaces.
Harmonizing with Nature
From the outset, we aimed to let the unique land characteristics guide the design and layout. Consequently, we strategically placed structures to align with the natural contours, minimizing land alterations.
Facing the undulating terrain posed our greatest challenge, especially with the restrictive building envelope lines. To overcome this, we segmented the design into various modules. Each module, placed at different levels, ensures smooth spatial flow and accommodates the changing elevations.
A central module forms the heart of Casa Aramara, housing key social spaces and guest quarters. Here, the design facilitates an up-down flow. The main entrance and social areas occupy the upper level, while sleeping quarters sit below. Outdoor areas, including the swimming pool, transition into the bedrooms module. This module leads up to the master bedroom, perched at the highest point of the home.
Maximizing Views and Sustainability
We arranged the modules in a west-east direction, rotating them to align with the terrain’s natural shape. This layout not only maximizes views but also respects height restrictions. It balances ideal placement with avoiding excessive sub-structure height.
This modular approach also addresses the steep slopes and complex site. It allows for scalable usage, fitting various needs from private relaxation to social gatherings. The design incorporates open, covered outdoor areas and a swimming pool, adding an airy “jungle feel” to the home.
The home adapts to the dramatic slope, with the roof of the main social module barely visible from the road behind.
We chose materials and colors inspired by the surrounding nature, aiming to minimize visual impact and integrate the home with its environment.
Our design philosophy, focusing on independent modules, reduces air conditioning needs by 25%. This efficiency stems from having most circulation and corridor spaces outdoors.
All structures feature extensive roof overhangs and vertical wood screens. These elements significantly reduce solar heat gain, enhancing privacy and energy efficiency.
Photography courtesy of SARCO Architects
Visit SARCO Architects
- by Matt Watts