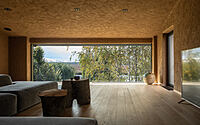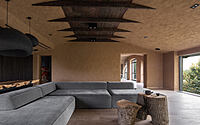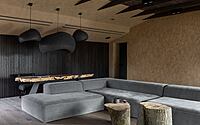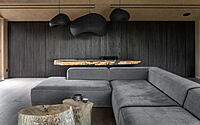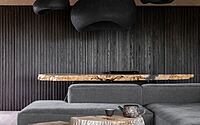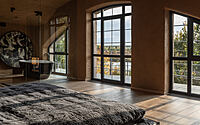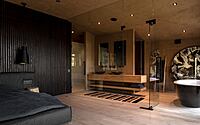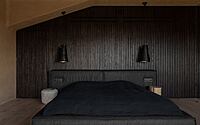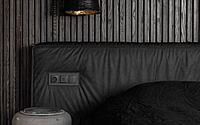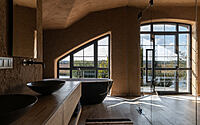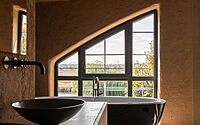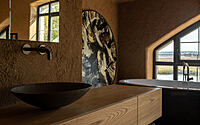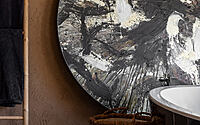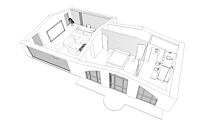Wabi Sabi 5.0: A Study in Serene Living
Makhno Studio‘s Wabi Sabi 5.0 apartment in the United States is a serene haven for a young couple, blending emptiness with comfort, nature with technology. This space celebrates life’s full circle, anchored by a vast 6-meter window and elements like a resin-healed wart slab table and MAKHNO’s KHMARA lamps.
It’s where tradition meets modernity, and every imperfection is part of the home’s soul.

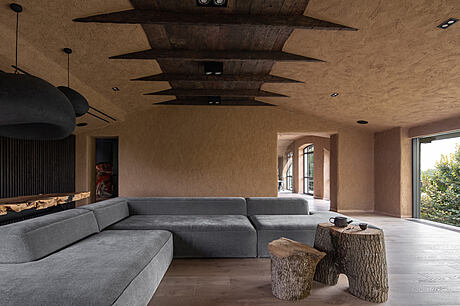

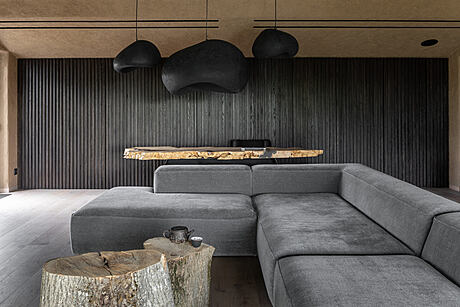
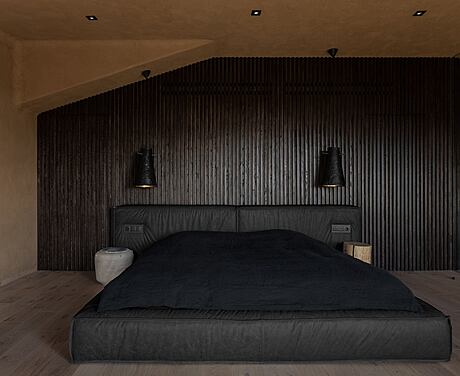
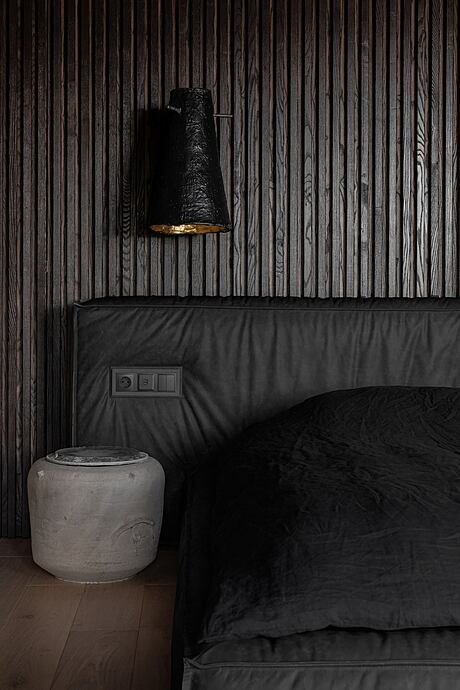
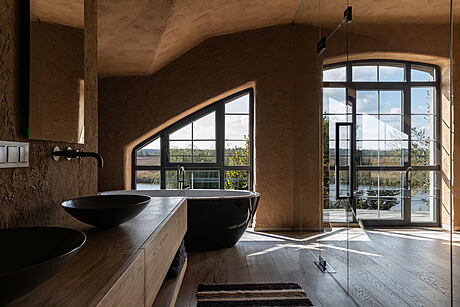
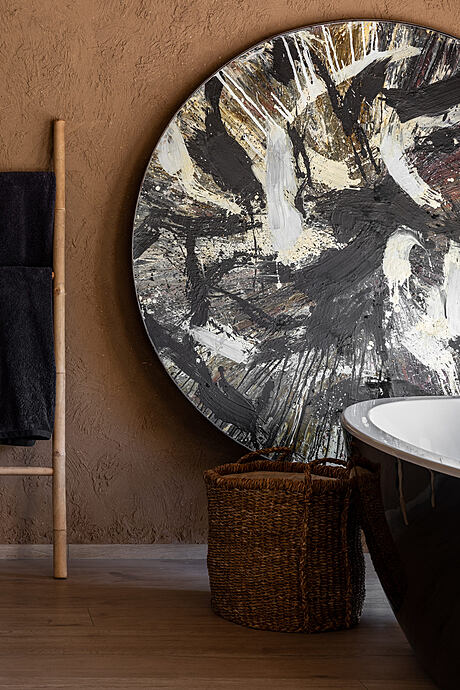
About Wabi Sabi 5.0
Designing a Zen-Inspired Space
For a young couple, their apartment in a family home skillfully blends simplicity with comfort, and nature with technology. Moreover, clay walls and a wood ceiling define the space, while a large 6-meter (about 20 feet) window celebrates life’s cycle, offering ever-changing landscape views.
Art and Functionality Intertwined
The living area, highlighted by a large sofa and a unique dining table, merges form and function. The table, with its blue-steel legs and wart slab top sealed with resin, stands as a focal point. Above it, designer ceramic storm lamps by MAKHNO add an artistic touch. Additionally, the ashwood floors, adorned with family heirloom carpets, seamlessly blend tradition with modernity.
A vase, co-designed by Serhii Makhno and Slavko Odarchenko and inspired by Japanese artist Shiro Tsujimura, brings an element of elegance. Furthermore, the kitchen is cleverly concealed behind tinted oak walls, and coffee tables made from old willow stumps add to the natural beauty.
Celebrating Imperfection
Embracing things as they are, the apartment epitomizes the wabi-sabi ethos of finding beauty in imperfection. Consequently, a cozy bed, flanked by designer lamps, rests against oak that also hides a wardrobe. This space is a testament to the elegance found in simplicity.
Photography courtesy of Makhno Studio
Visit Makhno Studio
- by Matt Watts