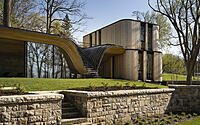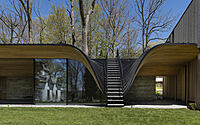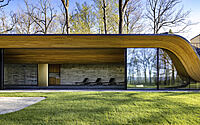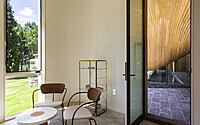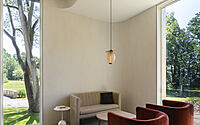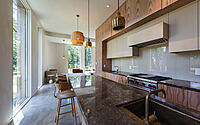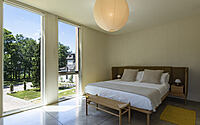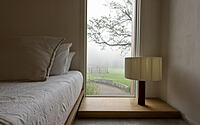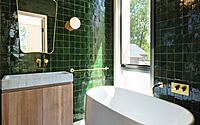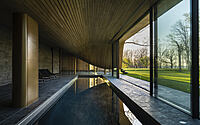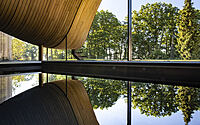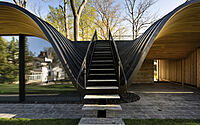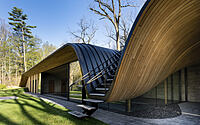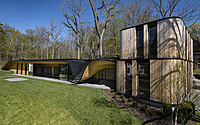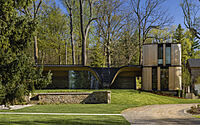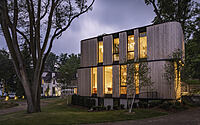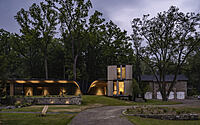Fold House: Harmonizing with Hamilton’s Hills
Partisans‘ Fold House in Hamilton, Canada, seamlessly integrates into its hillside surroundings with an innovative wood and steel structure. The two-story residence, designed in 2018, features a dynamic, wave-like design, an 80-foot sliding glass facade, and a green roof that merges with the landscape, offering a unique blend of architectural ingenuity and environmental harmony.











About Fold House
Integrating with Nature
Fold House in Southern Ontario masterfully “folds” into a hillside with its undulating wood and steel structure. The two-story residence, cleverly concealed by the land’s topography, features an 80-foot (24.4 meters) long sliding glass facade. This facade provides expansive views from its nestled position. Furthermore, the design’s waves cleverly hide a 90-foot (27.4 meters) steel beam, creating a floating illusion for the front pavilion.
Artisanal Techniques in Modern Architecture
The building’s facade and interiors showcase compression-bent wood, a technique usually reserved for smaller-scale crafts. The roof’s wave-like curvature strikes a visual chord both outside and inside, particularly in the pool room. Here, it harmoniously cradles an external steel staircase and forms a sculptural slope in the white oak ceiling.
Blending with the Environment
The green roof blurs the lines between the building and its surroundings, rendering the house almost invisible when approached from the driveway. To optimize natural light and minimize solar gain in summer, the windows feature a checkerboard pattern. Additionally, the pool room boasts south-facing glazed sliding doors with deep overhangs.
Photography courtesy of PARTISANS
Visit PARTISANS
- by Matt Watts