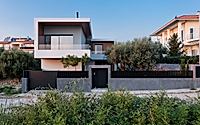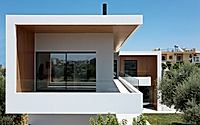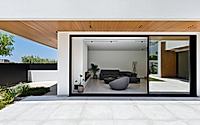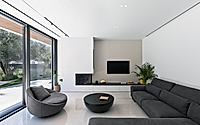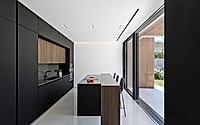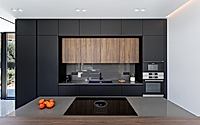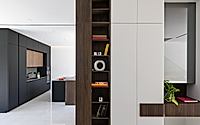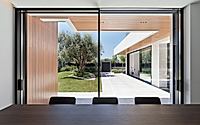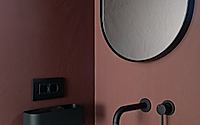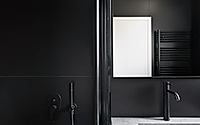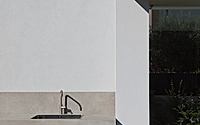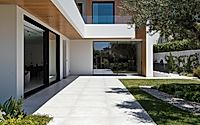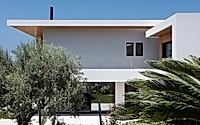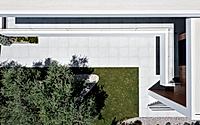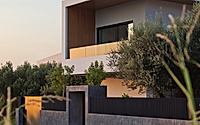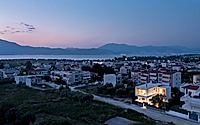L2 Residence: A Patras House with a Unique L-Shape
Discover the L2 Residence, Façade Architecture‘s latest creation in Agyia, Patras, Greece. This innovative two-storey house presents a striking L-shaped plan, born from a unique subtractive design process. Semi-outdoor spaces framed in wood seamlessly blend the indoors with the natural beauty of the surrounding garden, featuring two preserved olive trees.
The L2 Residence is a testament to contemporary architecture harmoniously coexisting with the area’s rich heritage.












About L2 Residence
Innovative Design in Agyia
The L2 Residence, a two-storey house in Agyia, Patras, showcases a revolutionary design. Its concept hinges on a continuous subtractive process, starting with a monolithic volume. Initially, designers removed a section from the solid prism, giving birth to the L-shaped plan. Subsequently, they carved out rectangular pieces from the facades. These modifications created semi-outdoor spaces, enhancing the facade’s appeal.
A Harmonious Blend of Spaces
Wooden details at the detachment points accentuate the various parts, adding a touch of elegance. Furthermore, these semi-outdoor areas, along with the height variation in the building’s two sections, project the L-shape onto the facade. This approach not only enhances the structure’s aesthetics but also fosters a unique spatial experience.
The Heart of the Home: A Serene Garden
Central to the residence is a spacious garden, encircled by the house and serving as the primary relaxation zone. Both living and sleeping quarters face this garden, the heart of the home. Remarkably, two age-old olive trees, preexisting at the site, were preserved during construction. These trees now anchor all views from within the house, offering tranquility and natural beauty at any hour.
Photography courtesy of Façade Architecture
Visit Façade Architecture
- by Matt Watts