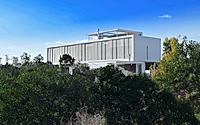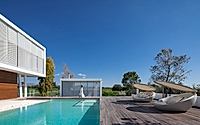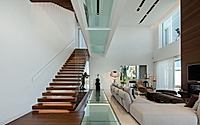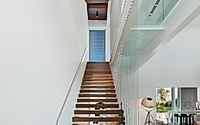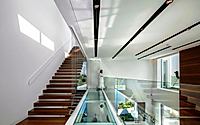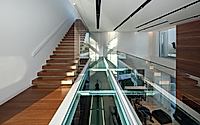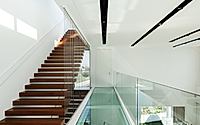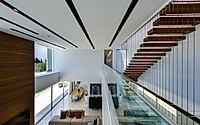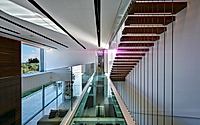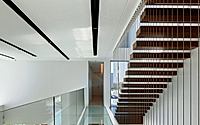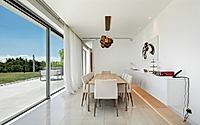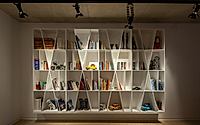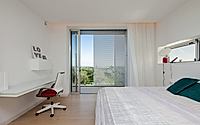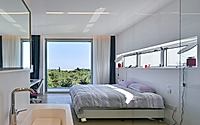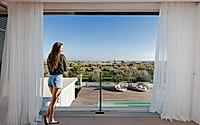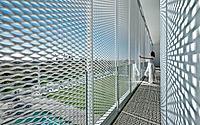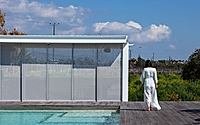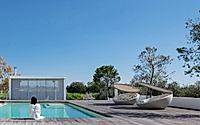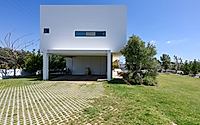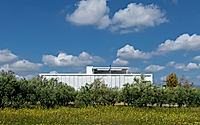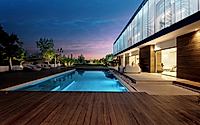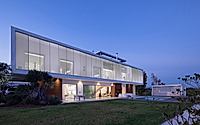The Linear House: Where Nature Meets Modern Living
Unveil the essence of Cyprus at The Linear House, a Christos Pavlou masterpiece, where contemporary design meets Mediterranean charm. Nestled among olive groves and vineyards, this eco-conscious abode, with its striking linear architecture, offers a unique living experience that seamlessly blends indoor luxury with the natural beauty of its surroundings.

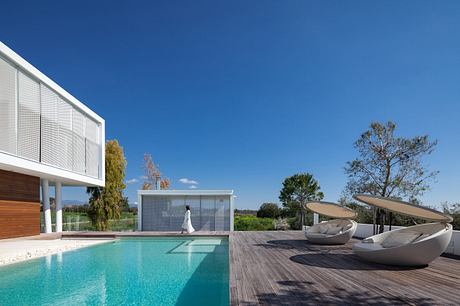
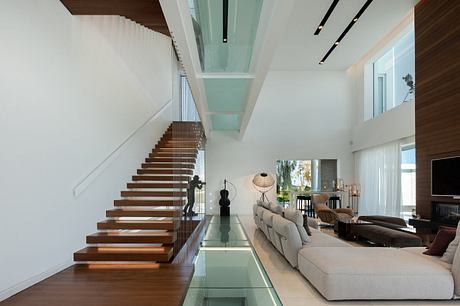
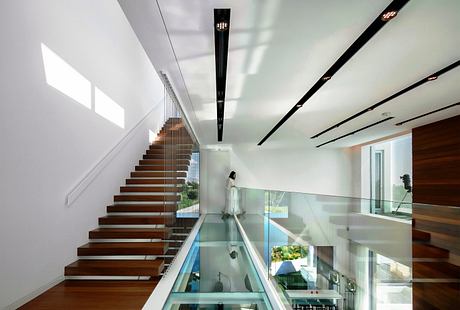
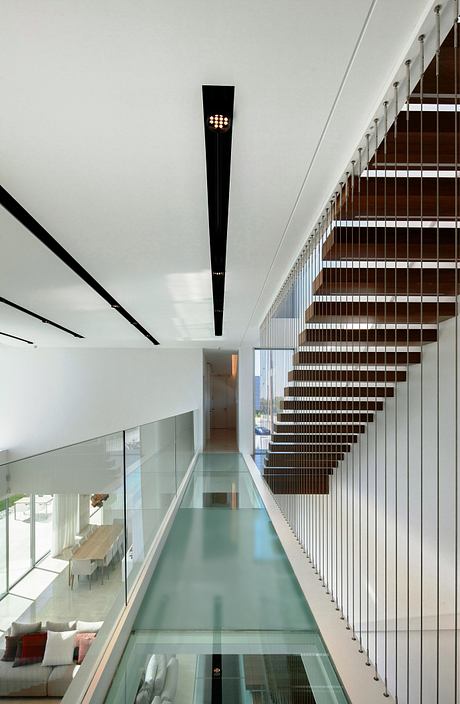
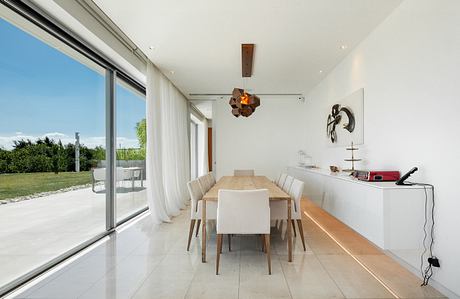


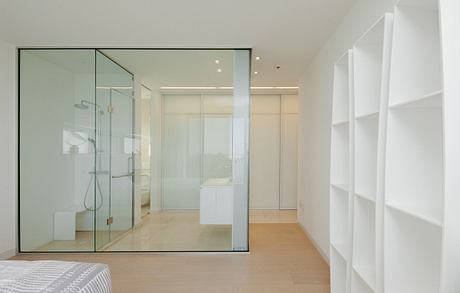
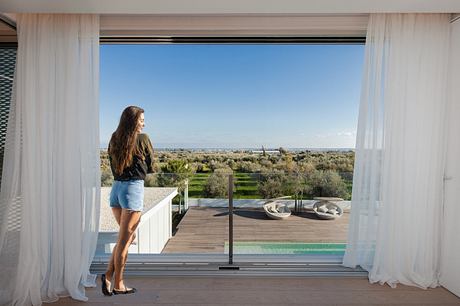
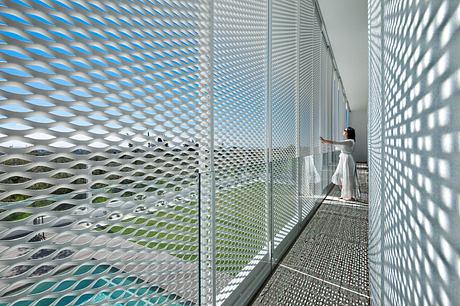
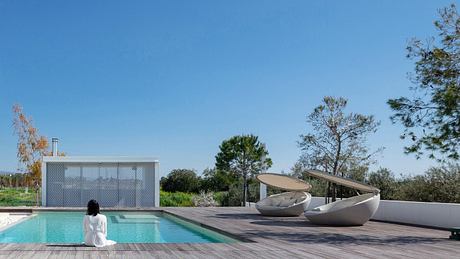
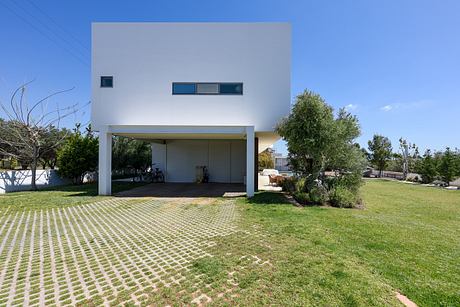
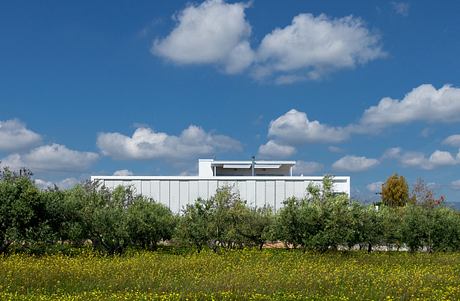
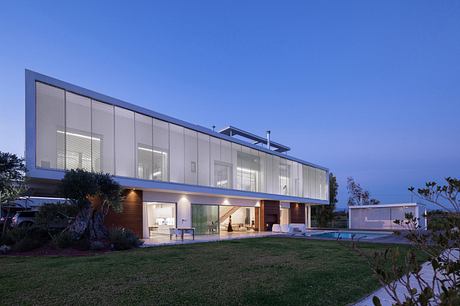
About The Linear House
Embracing Mediterranean Splendor
Inspired by the Mediterranean’s charm, our project uniquely integrates olive groves, vineyards, and clear skies. Additionally, it adapts to seasonal changes, creating a house that effortlessly frames its stunning surroundings with a simple, yet powerful silhouette.
Nature-Inspired Architecture
Initially, the plantation’s linearity around the plot drew our attention. Therefore, we mirrored this linear motif in our architecture. Importantly, the house aligns with the vineyard landscape, optimizing for sun exposure, wind flow, and scenic views. Furthermore, we embraced a linear design, connecting spaces along a pathway and integrating nature through expansive openings.
A Multi-Level Living Experience
Our design unfolds across four distinct levels. Firstly, the ground floor hosts living spaces. Secondly, bedrooms are situated on the first floor. Additionally, the basement provides services and facilities. Finally, a secluded roof terrace on top offers a panoramic vista of the landscape and sea.
Blurring Indoor and Outdoor Boundaries
Moreover, the house bridges the indoor and outdoor realms. Features such as a 6-meter (nearly 20 feet) high living room and interconnected rooms maximize space. Furthermore, glazed floors provide unobstructed views of gardens, pools, and olive groves, significantly enhancing occupant comfort.
Sustainable Features and Natural Light
A comprehensive sun-blocking screen system covers the 27-meter (about 88 feet) façade. Not only does it shield against direct sunlight to reduce heat gain, but in winter, these panels can be retracted to warm the interior. Moreover, sustainability is a priority, evident in the use of photovoltaic panels for heating and cooling and solar panels for hot water. The design also incorporates a solar chimney effect and natural cooling from evaporating pool water.
Photography courtesy of Christos Pavlou Architecture
Visit Christos Pavlou Architecture
- by Matt Watts