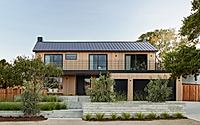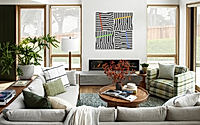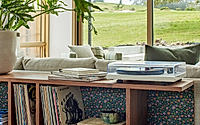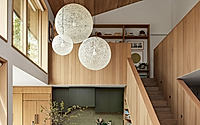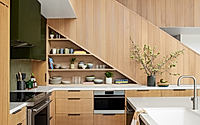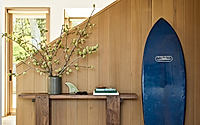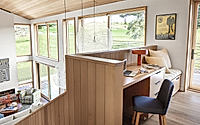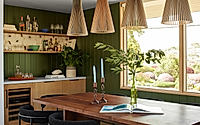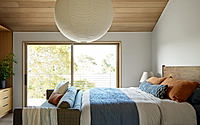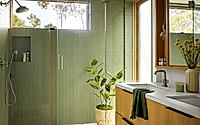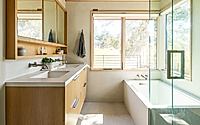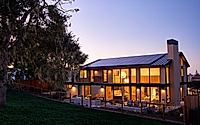Pebble Beach: Transforming a 70s Home into a Coastal Haven
Discover the stunning Pebble Beach residence, a mid-century modern gem nestled in Del Monte Forest, California. Designed by Feldman Architecture in 2023, this private house beautifully combines a love for surfing and golfing with the need for a spacious, inviting retreat for family and friends.
With interiors that echo the vibrancy of Malibu and materials that pay homage to the iconic Sea Ranch, this remodel shines as a beacon of Northern Californian architecture.

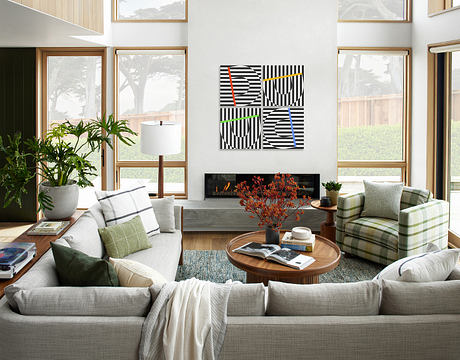
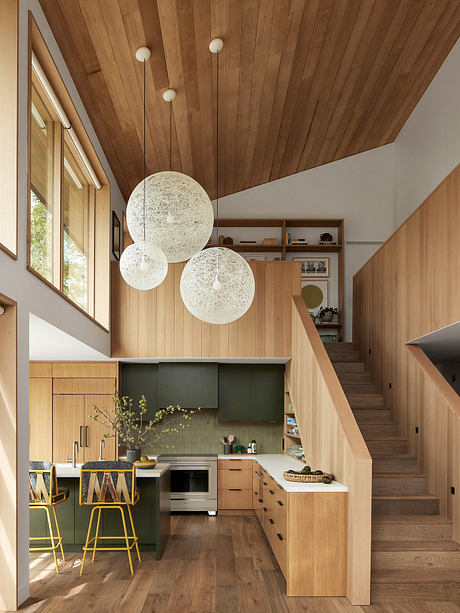
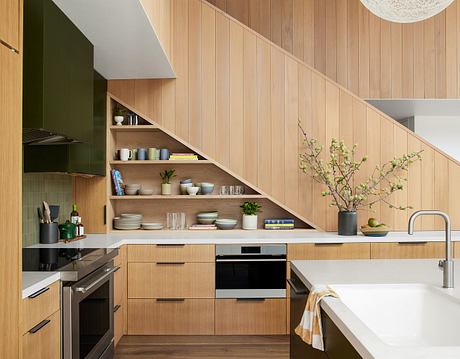
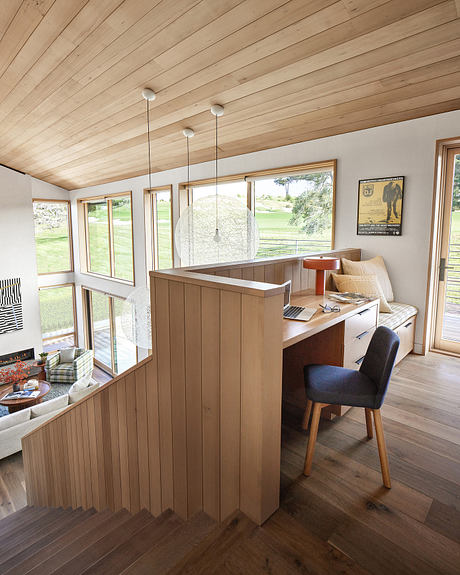
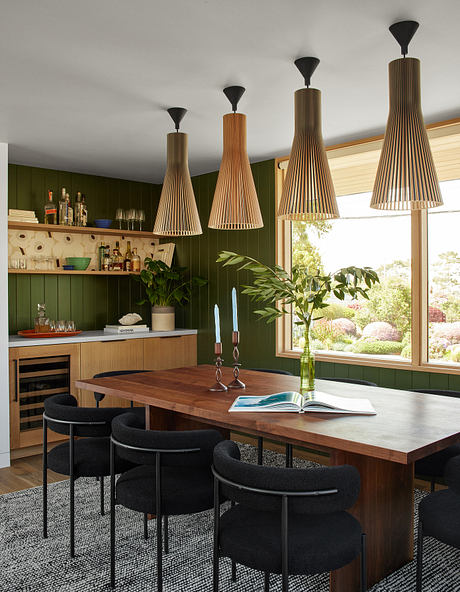
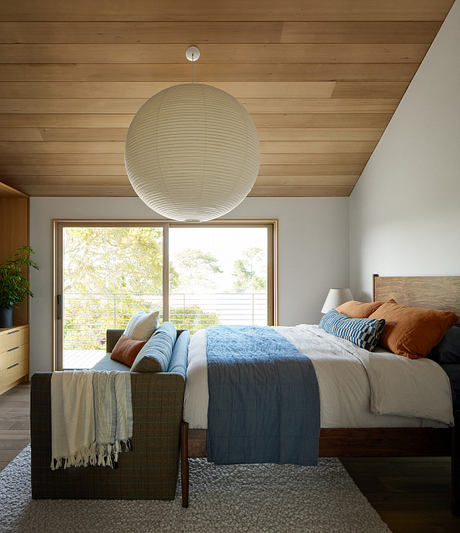
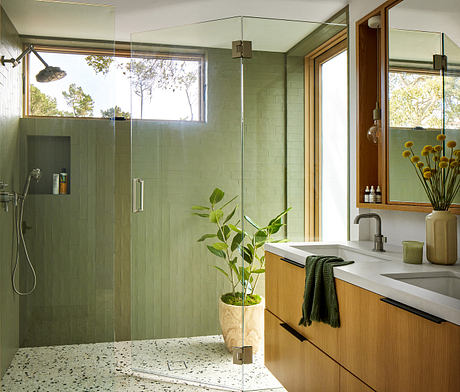
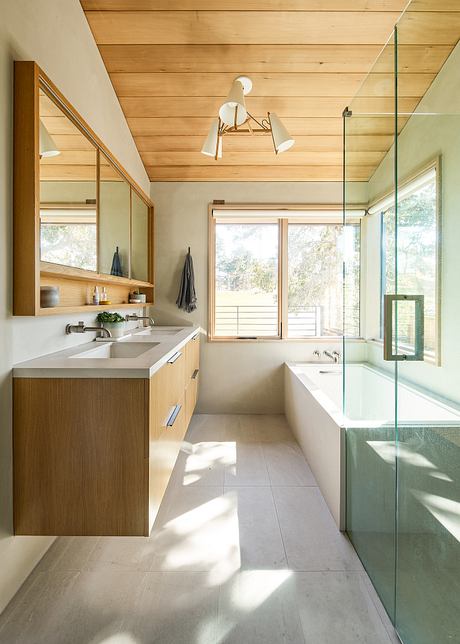
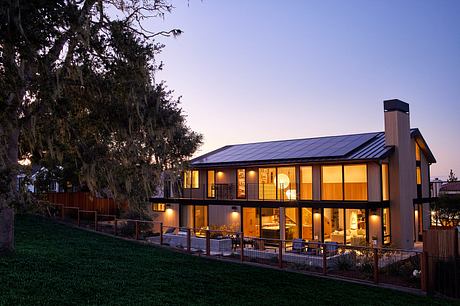
About Pebble Beach
Reviving Mid-Century Charm in Pebble Beach
Nestled within the scenic boundaries of Del Monte Forest, California, the Pebble Beach house represents a harmonious blend of mid-century aesthetics with modern functionality. Tasked by a couple from Los Gatos seeking a serene haven, Feldman Architecture embarked on a transformative journey in 2023, meticulously revitalizing a 1970s fixer-upper. This residence not only caters to the couple’s zeal for surfing and golfing but also serves as an inviting abode for family and friends.
A Harmonious Fusion of Natural Elements
The renovation brought to life an open plan that embraces the stunning vistas of the Monterey Peninsula Country Club. By incorporating wood and concrete finishes, the design effortlessly references the iconic visual language integral to the Northern Californian coast, particularly the Sea Ranch aesthetic. Western Red Cedar siding paired with dark metal emanates a rustic yet refined external charm, setting a captivating backdrop for the vibrant, Malibu-inspired interior.
Illuminated Spaces and Modern Comforts
Central to the renovation was the reconfiguration of the residence’s public areas. The ground floor now features an expansive, luminous space combining the kitchen, living room, and dining area, all oriented to capture the eastward views of the lush golf course. The introduction of double height ceilings and strategic shifts in room placements bathed previously shadowed spaces in natural light, enhancing the dwelling’s airy ambiance.
Upstairs, the addition of a library and work loft offers a secluded retreat overlooking the communal living area, striking a balance between privacy and connectivity. An expanded ground floor accommodates a new guest suite and a comprehensive mud and laundry room. Moreover, the remodeled garage, doubling as a surf shack, includes a dedicated space for a golf cart, epitomizing the Pebble Beach lifestyle.
Seamless Indoor-Outdoor Living
Emphasizing the residence’s connection with its picturesque surroundings, new roof decks invite breathtaking views of both the Pacific Ocean and the golf course. This aspect of the design not only augments the home’s visual appeal but also enriches the living experience by merging the indoors with the enchanting natural landscape of Pebble Beach.
In conclusion, the Pebble Beach house by Feldman Architecture is more than just a renovation; it’s a celebration of Northern California’s architectural heritage, a tribute to coastal living, and a testament to thoughtfully curated design that speaks directly to the homeowner’s passions and lifestyle.
Photography by David Tsay
Visit Feldman Architecture
