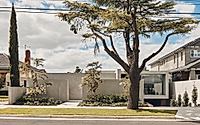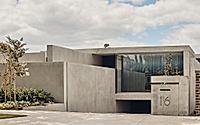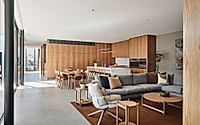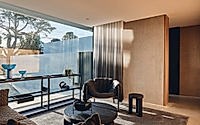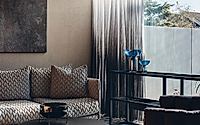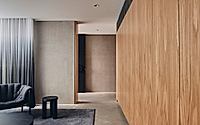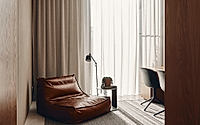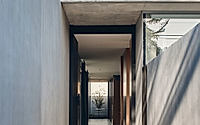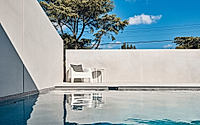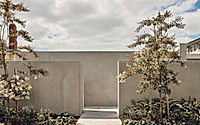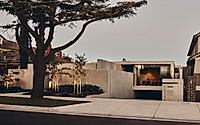The Courtyard Residence: A Modern Concrete Marvel in Cremorne
The Courtyard Residence, designed by FGR Architects in 2022, is a picturesque house nestled in Cremorne, Australia, that showcases a seamless blend of concrete architecture and glass elements. This real estate marvel adopts a Mediterranean courtyard model for enhanced privacy and a sophisticated living experience, blending indoor and outdoor spaces with a minimalist yet warm material palette. With its emphasis on light, shadow, and spatial flow, the house offers a unique living environment that is both functional and aesthetically captivating.

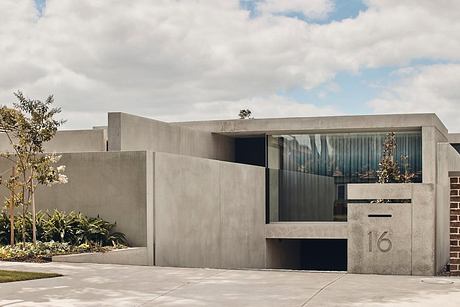
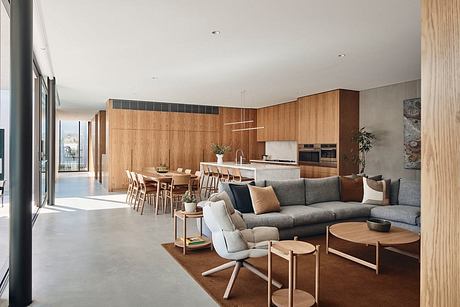
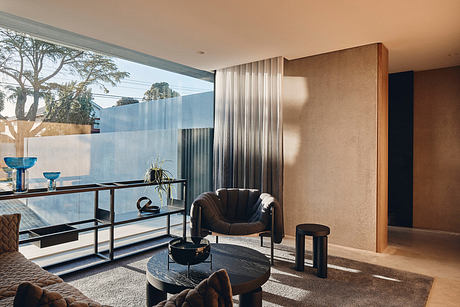
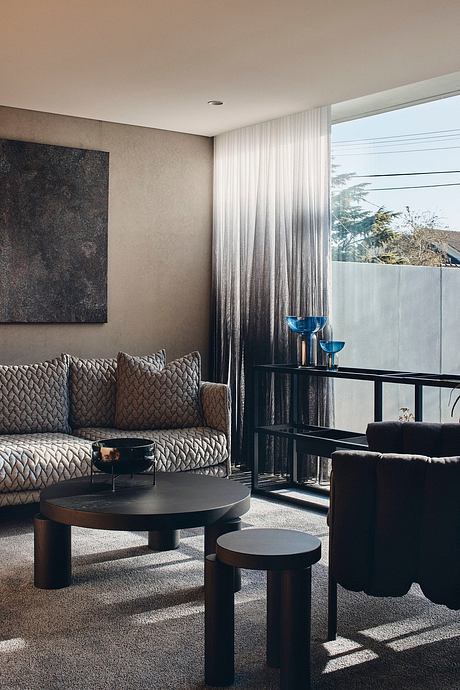
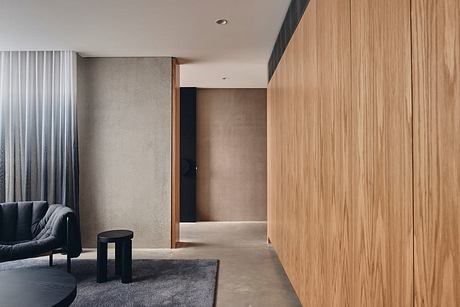
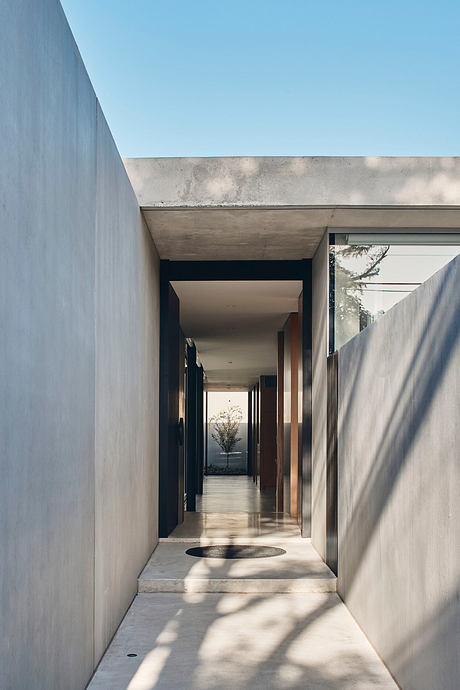
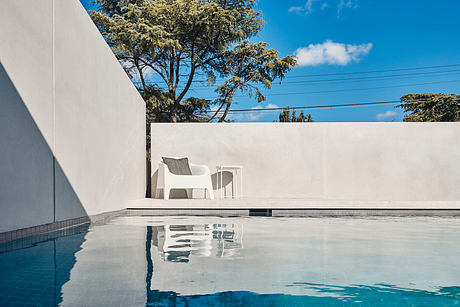
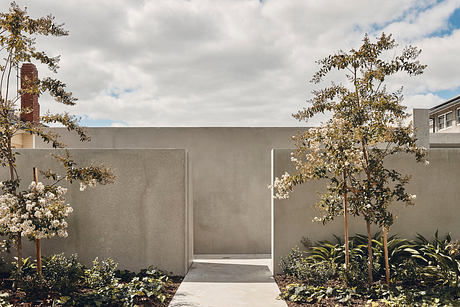
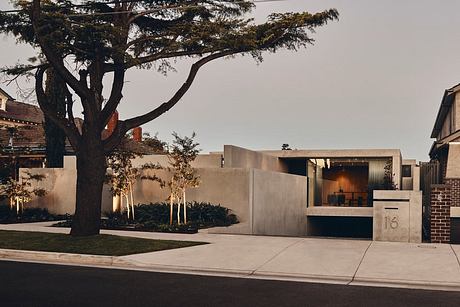
About The Courtyard Residence
A Modern Sanctuary: The Courtyard Residence
Crafting a peaceful retreat amidst the bustling cityscape of Cremorne, Australia, The Courtyard Residence emerges as a striking example of architectural innovation. This 2022 masterpiece by FGR Architects is a symphony of concrete and glass, designed to evoke a sense of calm, connection, and refined functionality. The residence captivates with its unique rectangular origami structure, providing a serene oasis for family living.
Privacy Meets Light: A Design Philosophy
The essence of The Courtyard Residence lies in its ability to harmonize privacy with openness. The exterior presents a modest facade to the street, inviting curiosity through its layered volumes and subtle entrances. Moving inside, the space expands into a series of concertinaed interiors, each flowing into the next yet maintaining their distinct character. Central to this design is the Mediterranean-inspired courtyard, a tranquil heart around which the home’s activities swirl.
Materiality and Light: Crafting Atmosphere
Concrete geography shapes the residence, with walls and overhangs designed for shade and atmospheric quality, achieving a luminous effect that seems almost sculptural. This is paired with bespoke glass openings that invite the dance of light and shadow, enhancing the home’s spatial dynamics. The material palette is restrained yet expressive, featuring selected timbers and fine steel windows that add layers of warmth and elegance.
Flexible Living: A Spatial Continuum
At its core, The Courtyard Residence is a flexible living environment. Sliding glass walls open up to the courtyard, allowing for an immersive indoor-outdoor experience, while also providing the option to close off spaces for privacy or thermal efficiency. This balance of openness and enclosure ensures that the home can adapt to various needs and weather conditions, offering an optimized living experience.
The design ethos extends to the use of water in the courtyard, creating a space of reflection and rejuvenation. It is here, amidst the gentle sounds of water and the quiet strength of concrete, that the home truly becomes a sanctuary for its inhabitants, promising moments of stillness and a profound connection to their surroundings.
In merging these elements of design, The Courtyard Residence stands out as a paradigm of modern living, where the beauty of architecture and the functionality of space come together to create a home that is both a retreat and a canvas for life’s moments.
Photography by Peter Bennetts
Visit FGR Architects
