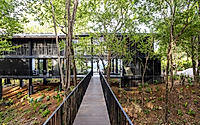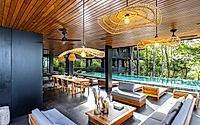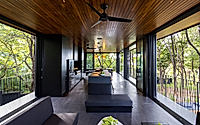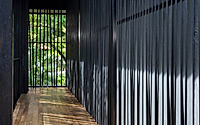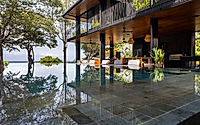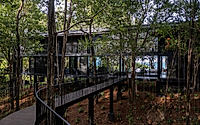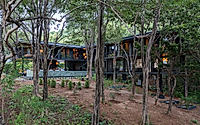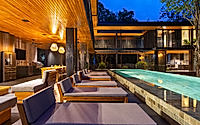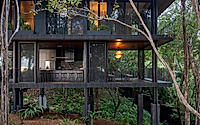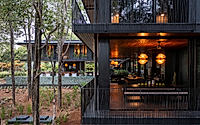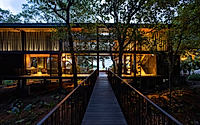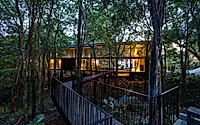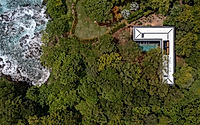Perla Negra House: Eco-Friendly Design Meets Luxury
Discover the Perla Negra House in Puerto Carrillo, Costa Rica, designed by Salagnac Arquitectos in 2023. This private house epitomizes mimetic architecture, harmoniously blending with its coastal forest setting through innovative design and sustainable material use. With its dark, elegant aesthetics and efficient cross ventilation, it redefines luxury in harmony with nature.








About Perla Negra House
Innovative Design Meets Nature at Perla Negra House
Nestled in the lush greens and near the serene sea of Puerto Carrillo, Costa Rica, the Perla Negra House emerges as a leading example of architecture that not only respects but celebrates its environment. Designed by Salagnac Arquitectos in 2023, this private residence showcases the harmonious fusion of modern living with the natural world through the concept of mimetic architecture.
Mimetic Architecture: A Harmonious Blend
At the heart of Perla Negra’s design philosophy lies the principle of mimetic architecture. This approach envisages a building that imitates the natural and cultural elements of its surroundings, ensuring a minimal environmental footprint while enhancing the local cultural identity through innovative design and thoughtful material selection. Here, the house’s form, orientation, and color palette are meticulously planned to integrate seamlessly with the coastal forest backdrop.
Design That Breathes
Featuring an elongated L-shaped layout, the house promotes cross ventilation across its floors, ensuring airy and comfortable living spaces. With a strategic 5-meter (16.4 feet) modulation, it separates social areas on the ground level from private bedrooms on the upper floor, optimizing privacy and comfort. The incorporation of piles for terrain adaptation minimizes the building’s environmental impact while laminated wood, resistant to marine corrosion, reflects the verticality and translucency of the nearby tree trunks, and strategic dark coloring merges the house into the surrounding forest.
Living in Harmony with the Landscape
Perla Negra House’s aesthetic is not just functional but deeply intertwined with its landscape. By adopting dark hues, the house mimics the deep shades of tree bark and the shadowy darkness beneath the forest canopy, achieving an effect of camouflage. This design ethos is carried throughout, with details like vertical railings and enclosures further blurring the lines between the built and natural environments.
A Testament to Sustainable Luxury
The house stands as a testament to the idea that luxury and sustainability can coexist. By leveraging cross ventilation and smartly integrating indoor and outdoor spaces, it creates an inviting habitat that is both sophisticated and ecologically sensitive. Perla Negra House redefines modern tropical living, proving that innovative architectural solutions can elevate our relationship with the environment.
Photography courtesy of Salagnac Arquitectos
Visit Salagnac Arquitectos
