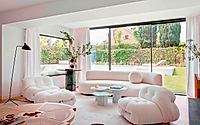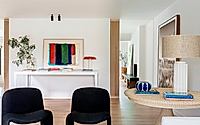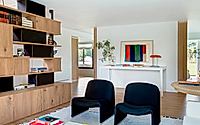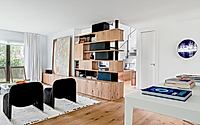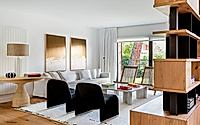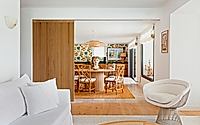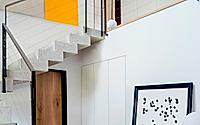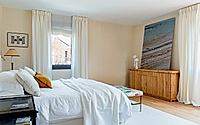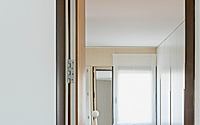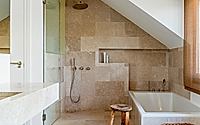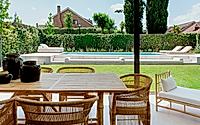Renovation in Paseo de Alcobendas: A Modern Reimagining by Ábaton
Discover the Renovation in Paseo de Alcobendas, Madrid, designed by the acclaimed Ábaton. This house transformation emphasizes natural elements, light, and art to create a cohesive and luxurious living space. Perfectly blending functionality with aesthetic appeal, Ábaton reimagines a family home into a modern masterpiece.

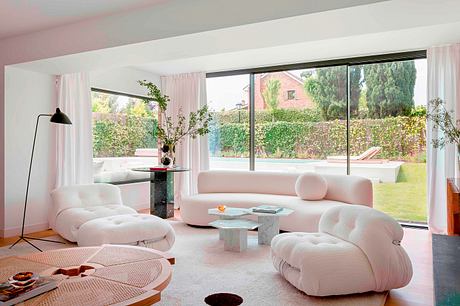
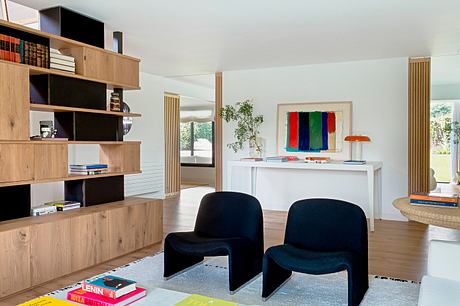
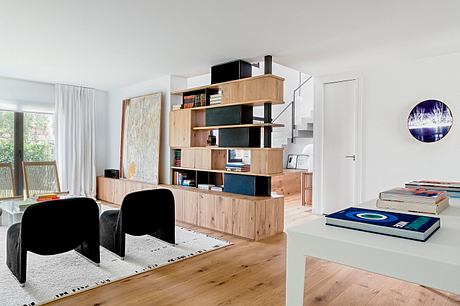
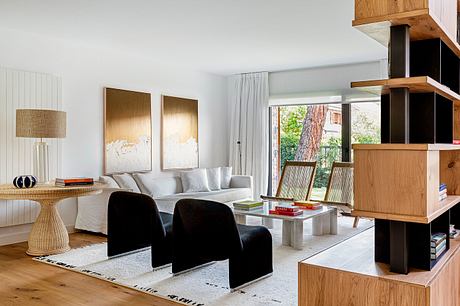
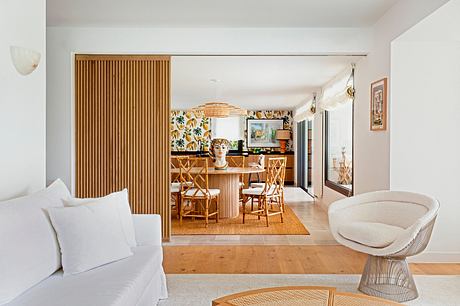
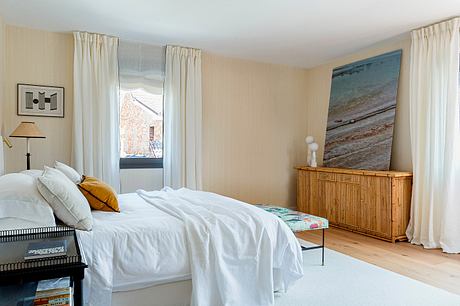
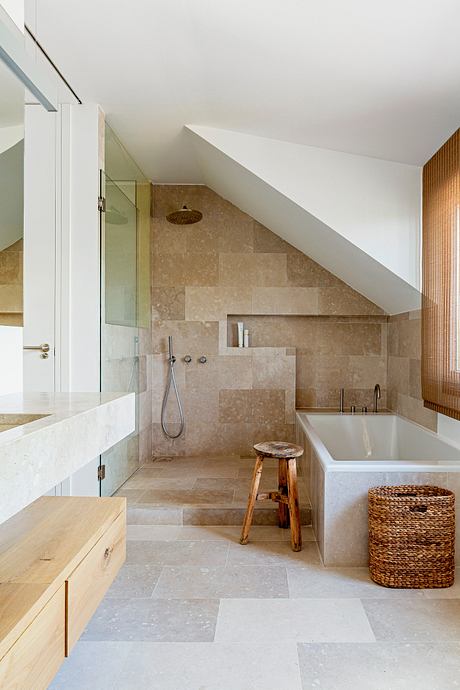
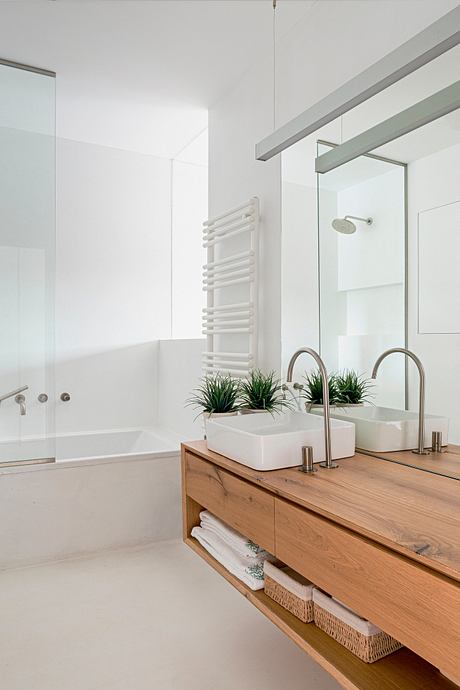
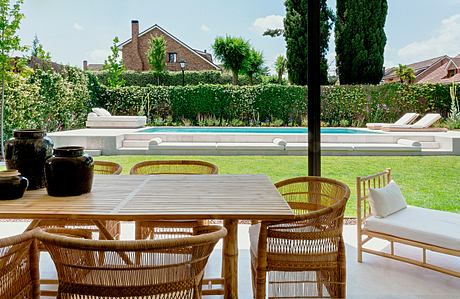
About Renovation in Paseo de Alcobendas
A Modern Makeover in Madrid’s Paseo de Alcobendas
Nestled in a suburban area in northern Madrid, Renovation in Paseo de Alcobendas stands as a testament to modern living and sophisticated design by Ábaton. This two-story house, with its traditional sloping roof, underwent a transformative renovation that marries natural materials with contemporary art, all while respecting the original façade restrictions.
Maximizing Natural Light and Space
The ground floor unfolds into an ample, brightly lit social area that encompasses the living room and dining area, both oriented southwest to open up to the garden, enhancing the spatial experience. These spaces are designed to flow seamlessly, visually connected from one end to the other, with a wood sliding door subtly integrating the kitchen into this social hub.
The house’s entrance, through the north-facing façade, introduces visitors to a unique space marked by a sculptural staircase ascending to the upper level. This functional artwork, alongside a full-height bookshelf, delicately separates the entry hall from the living area, adding a dramatic touch and serving as a transitional element.
A Personal Touch with Art and Comfort
Upstairs hosts four bedrooms, each catering to the inhabitants’ specific needs. Every bedroom boasts its own bathroom and enjoys plenty of natural light, further adorned with artworks and collectibles that reflect the owners’ personal tastes.
Throughout the house, the renovation project has significantly improved layout flow, bolstered communal areas, and masterfully harnessed natural light to illuminate interior spaces. The swimming pool received a stylistic update, aligning it with Ábaton’s aesthetic vision, thereby creating a cohesive look that resonates throughout the property.
This renovation project not only redefines the notion of modern living in Madrid but also showcases how thoughtful design can breathe new life into existing structures, making Renovation in Paseo de Alcobendas a paragon of contemporary sophistication and functional elegance.
Photography courtesy of Ábaton
Visit Ábaton

