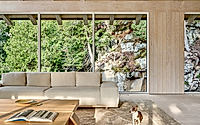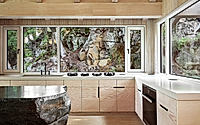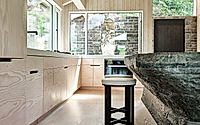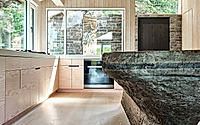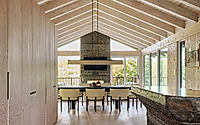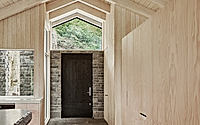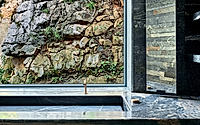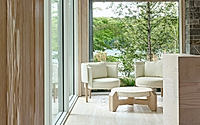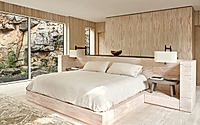Muskoka Lake House: A Haven of Warm Minimalism in Ontario
Designed by Studio Paolo Ferrari in 2022, the Muskoka Lake House in Ontario, Canada, is a testament to warm minimalism and the conscious blending of architecture with nature. Situated beside the serene Lake Rosseau, this house offers a respite from city life while echoing the rugged beauty of its surroundings through the thoughtful use of local granite and whitewashed Douglas fir. The choice of materials and the home’s design philosophy pay homage to the natural landscape and Canada’s architectural traditions.

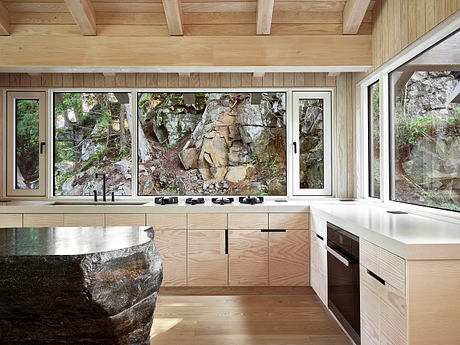
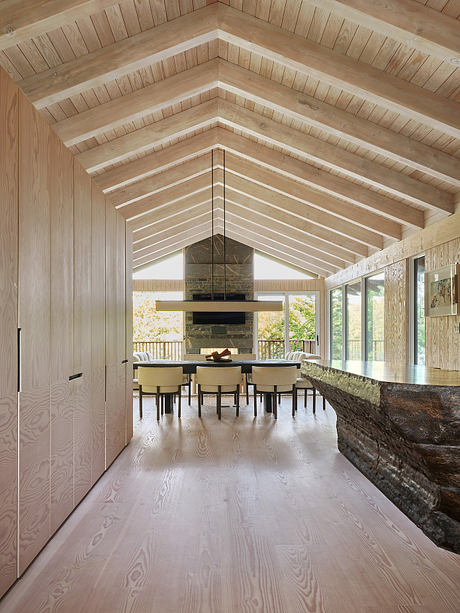
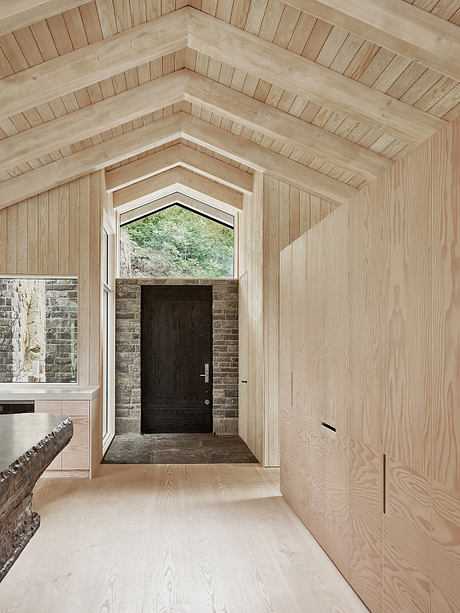

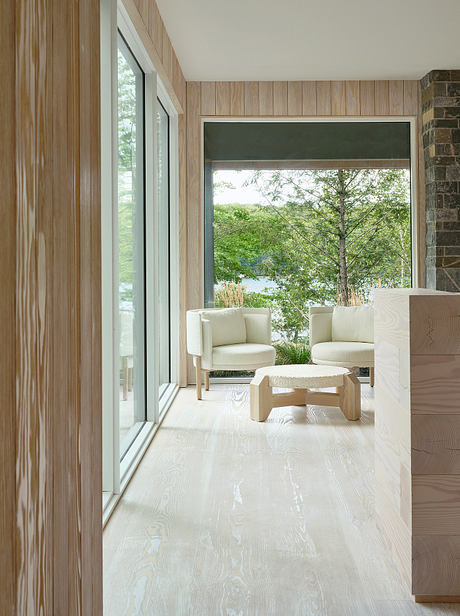
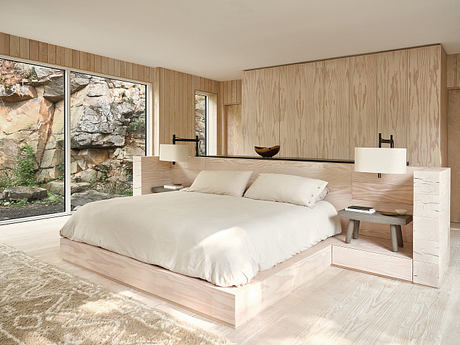
About Muskoka Lake House
Embracing Nature with Thoughtful Design
Drawing inspiration from Carl Andre’s reflection on human interaction with natural artifacts, the Muskoka Lake House, designed by Studio Paolo Ferrari in 2022, embodies the concept of enhancing nature’s beauty through minimalist interventions. Perched by Lake Rosseau in Ontario, Canada, this house serves as a sanctuary from urban clatter, prioritizing a harmonious relationship with the rocky shores that have inspired Canadian artists for generations.
A Study in Simplicity and Materiality
The architectural blueprint showcases a modest layout, featuring a pitched roof and a bifurcated structure with communal spaces above and private sleeping quarters below. The design leverages just two primary materials: local granite for the robust kitchen island and bathroom sinks, and whitewashed Douglas fir for ceilings, millwork, and cladding. This duality of material choice—granite bringing ruggedness and Douglas fir adding warmth—echoes the home’s dialogue with the Canadian landscape.
Warm Minimalism Through Light and Texture
Guided by the principles of warm minimalism, the interior spaces achieve elegance through decluttered visuals while ensuring a balance of light and darkness, refined details against raw textures. The living spaces are designed to feel like moving through a natural rock inlet, transitioning from shaded entryways to sunlit rooms, thereby deeply connecting inhabitants with nature’s rhythms.
Custom Details and the Luxury of Stillness
Every element within the house, from the principal bed made of stacked Douglas fir to the double-sided fireplace and the outdoor rock garden with a sauna, is custom-designed to foster a sense of stillness and connection to nature. A notable feature is the pivoting mirrors in the ensuite bathroom, which emphasize the innate luxury of unobstructed natural views over conventional vanity.
Through thoughtful design and a profound respect for its locale, the Muskoka Lake House stands as a monument to the blending of architecture and nature, inviting reflection on the luxury of simplicity and the serene beauty of the Canadian Shield.
Photography courtesy of Studio Paolo Ferrari
Visit Studio Paolo Ferrari
