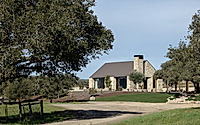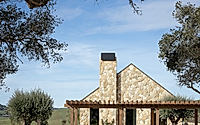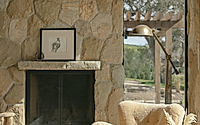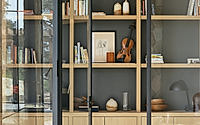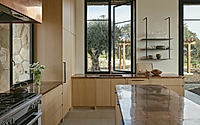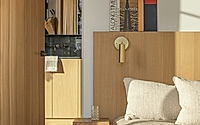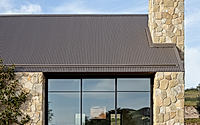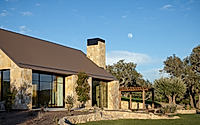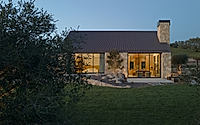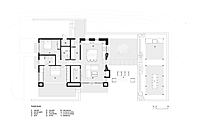Ranch House: Honoring Local Heritage with Limestone & Sandstone
Blending modern farmhouse elegance and local heritage, the ANACAPA-designed Ranch House in Santa Ynez, California, United States, embodies the valley’s essence through its sustainable, context-driven design. This 2022 residential project seamlessly melds tradition and innovation, offering a harmonious retreat that pays homage to the region’s storied past while embracing a forward-thinking approach to architecture and interior design.

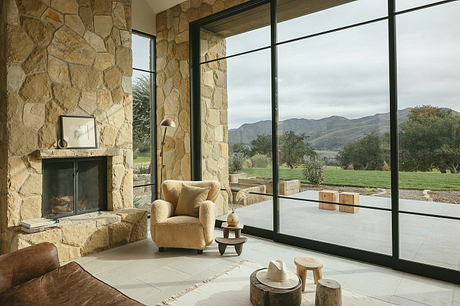
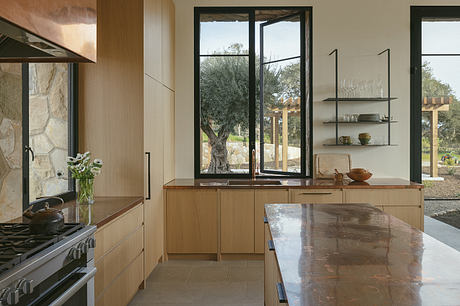
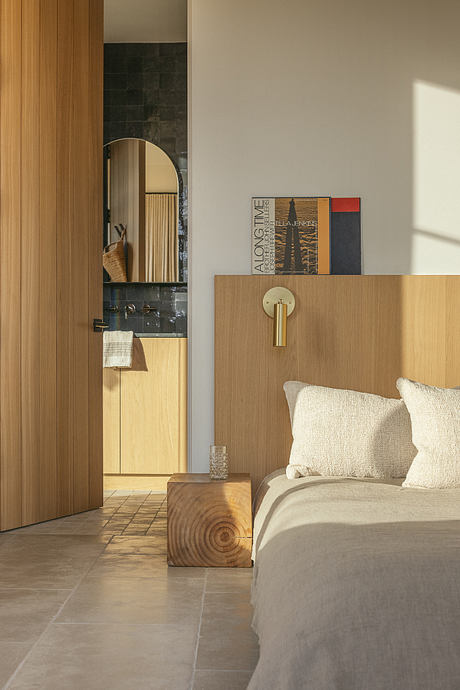
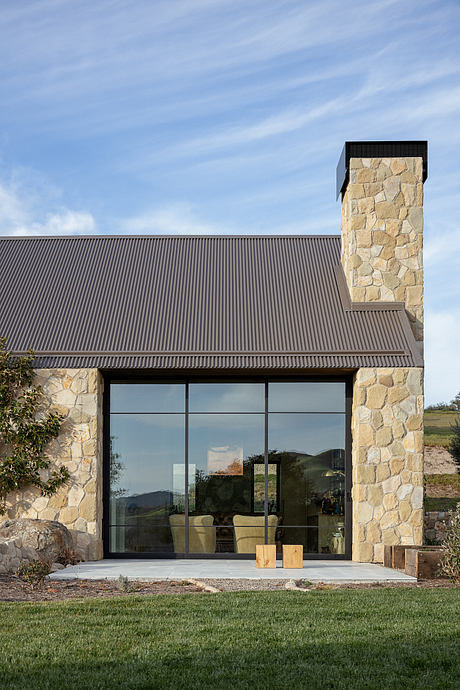
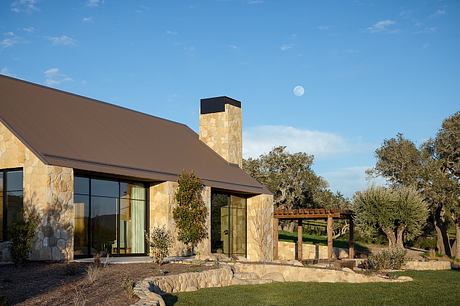
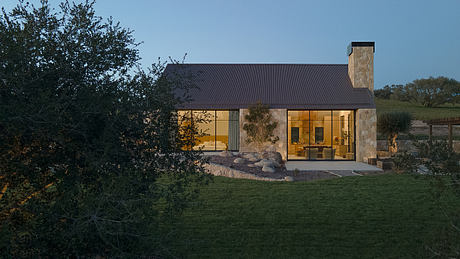
About Ranch House
Harmonizing Tradition and Modernity: The Ranch House in Santa Ynez
Nestled in the picturesque Santa Ynez Valley, the Ranch House is a harmonious blend of local heritage and innovative design. Crafted by the renowned ANACAPA architecture firm, this modern farmhouse masterfully integrates sustainable elements and honors the region’s storied past.
Exterior Elegance and Agrarian Inspiration
Gracing the landscape with its striking stone façade, the Ranch House embraces the valley’s agrarian essence. Locally sourced limestone and sandstone create a muted palette that seamlessly blends with the surrounding natural beauty. Carefully curated by the design team, the exterior materials and palette evoke the tonality of the existing landscape, ensuring the structure feels inherently connected to its context.
Seamless Indoor-Outdoor Living
Step inside the Ranch House, and the harmonious integration of tradition and modernity becomes immediately palpable. The interiors echo the exterior materiality, with white oak, limestone flooring, and a minimalist décor allowing the breathtaking views to take center stage. Expansive windows and glass doors invite the outdoors in, creating a seamless flow between the interior living spaces and the lush, verdant landscape beyond.
The Heart of the Home: The Kitchen and Dining Room
At the heart of the Ranch House lies the kitchen and dining area, a central hub where the owners can entertain and enjoy the natural surroundings. The kitchen features a clean, contemporary design, with ample natural light filtering in through the large windows. Sleek cabinetry in a light wood tone, coupled with a striking stone countertop, lend an understated elegance to the space. Adjacent to the kitchen, the dining area boasts a cozy yet refined ambiance, inviting residents and guests to savor meals while taking in the picturesque vistas.
Serene Sanctuary: The Bedroom and Bathroom
Retreat to the private quarters, where the bedroom and bathroom offer a tranquil respite. The bedroom exudes a calming atmosphere, with a neutral color palette and subtle textures that create a serene sanctuary. A thoughtfully placed window allows natural light to flood the space, while the understated furnishings and decor elements maintain the room’s serene ambiance. In the en-suite bathroom, the same design language prevails, with the use of natural stone and a minimalist aesthetic that enhances the overall sense of calm.
Harmonious Synthesis: A Modern Farmhouse Masterpiece
The Ranch House in Santa Ynez stands as a testament to the harmonious synthesis of tradition and modernity. Seamlessly blending local heritage with innovative design, this stunning farmhouse residence embodies the essence of the Santa Ynez Valley, offering its inhabitants a seamless indoor-outdoor living experience that celebrates the region’s natural beauty and agrarian past.
Photography courtesy of ANACAPA
Visit ANACAPA
