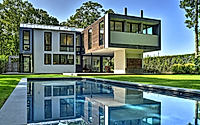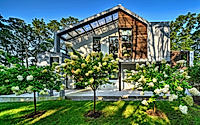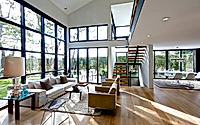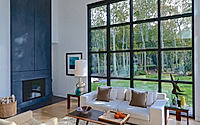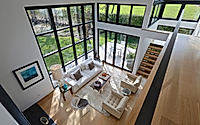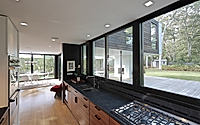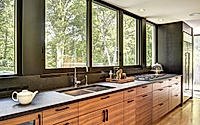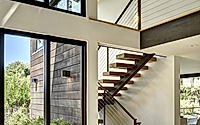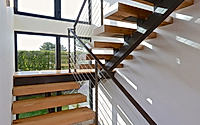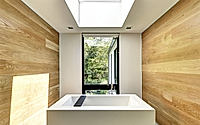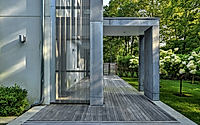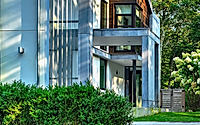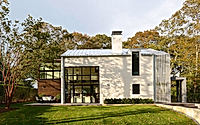Edge of Woods: Maximizing Solar Gain in New York Home
Designed by renowned architecture firm Martin Architects, the Edge of Woods house in New York, NY, United States, is a captivating example of modern residential design. Sited to maximize natural light and connectivity with the surrounding mature plantings, this project showcases a harmonious interplay between light, texture, and vernacular influences. The design’s simple, elegant form is rich in its geometries, emphasizing the unifying concept of a home as a living machine.








About Edge of Woods
Harmonizing Light, Texture, and Vernacular Essence
Nestled amidst a lush, mature grove of trees in New York, the “Edge of Woods” residence by Martin Architects embodies a captivating interplay of light, texture, and timeless architectural sensibilities. Sited to maximize solar gain, this contemporary home presents a refined, geometric silhouette that effortlessly blends with its natural surroundings.
Seamless Transition: Exterior to Interior
Stepping through the oversized, blackened metal entryway, one is immediately struck by the home’s harmonious integration of indoor and outdoor spaces. The expansive walls of glass invite the verdant landscape to flow seamlessly into the interior, creating a serene and enveloping atmosphere.
Refined Living Spaces
The open-concept living area exudes a refined, minimalist aesthetic, with a neutral palette accentuated by rich wood tones and sleek, modern furnishings. Strategically placed skylights and generously sized windows flood the space with natural light, creating a warm and inviting ambiance.
Culinary Sanctuary
The kitchen, with its striking black countertops and integrated appliances, embodies the project’s emphasis on the “home as a living machine.” Seamlessly blending form and function, this culinary sanctuary offers a high-performance backdrop for the homeowner’s culinary pursuits, while its materiality and layout harmonize with the overall design ethos.
Elevated Craftsmanship
Ascend the sculptural staircase, and one is met with a serene master suite bathed in natural light. The spacious bathroom, featuring a minimalist soaking tub and expansive window, exudes a luxurious yet understated elegance, showcasing the project’s refined attention to detail and craftsmanship.
Harmonious Integration
Throughout the “Edge of Woods” residence, the design team has masterfully woven together light, texture, and vernacular sensibilities, creating a harmonious living experience that seamlessly connects the homeowner to their natural surroundings. This modern masterpiece stands as a testament to the power of thoughtful, sustainable design.
Photography courtesy of Martin Architects
Visit Martin Architects
