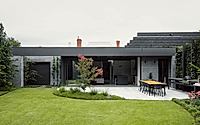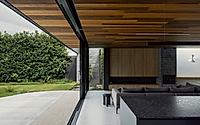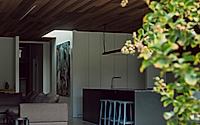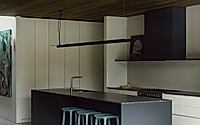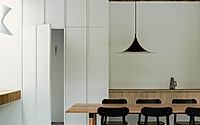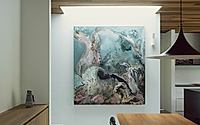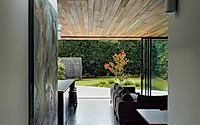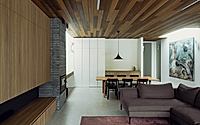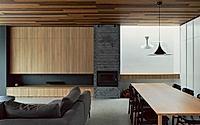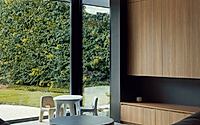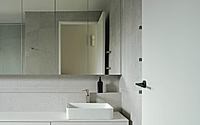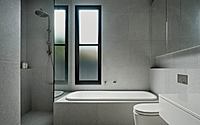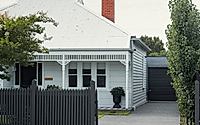Kristy – Hughesdale House: Sustainable Design for a Growing Family
Eckersley Architects‘ Kristy – Hughesdale House in Melbourne, Australia, showcases a stunning single-level extension to a Victorian weatherboard, seamlessly blending modern design with the property’s historical charm. Designed in 2020, this family-friendly house features an open living space that effortlessly connects to the large backyard, addressing the homeowners’ need for additional space. The strategic placement of skylights and the use of robust materials, such as concrete, natural stone, and timber, create a harmonious and low-maintenance interior, while the structure’s flexible design allows for future expansion with a second level.


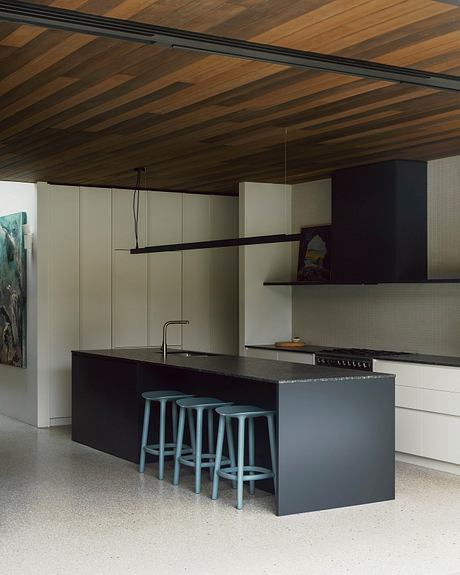
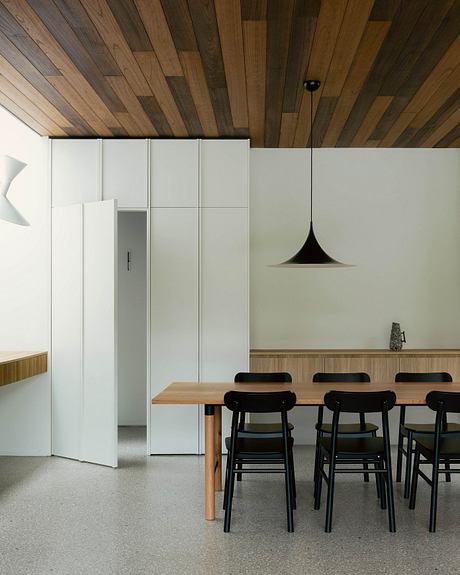

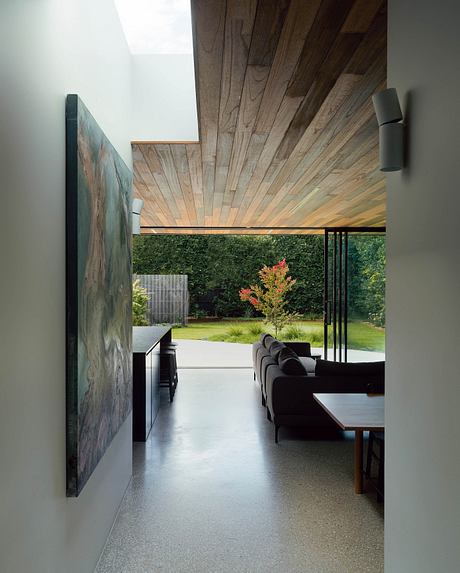
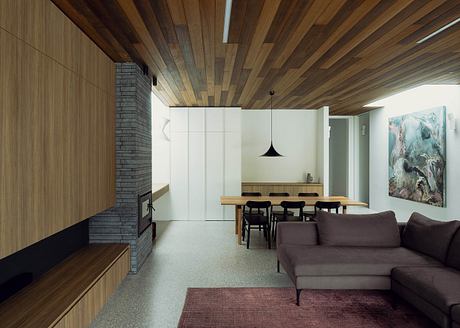
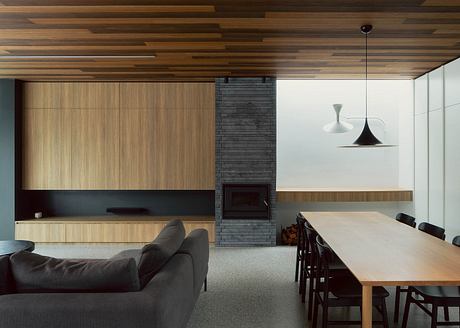
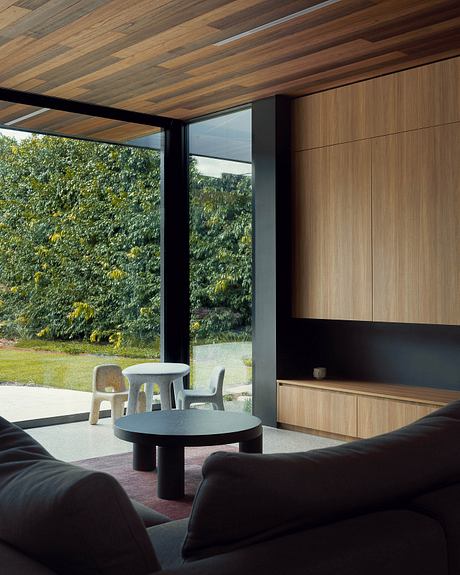
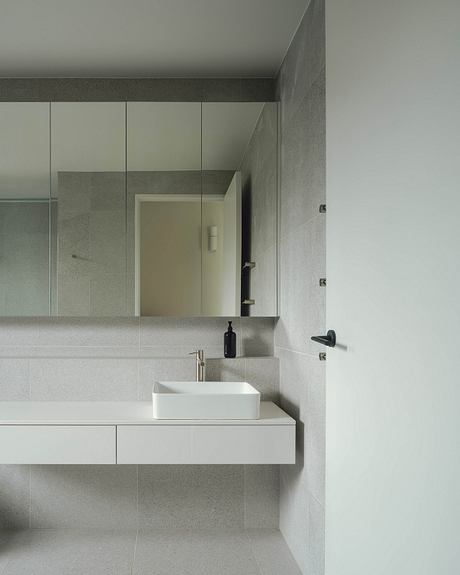
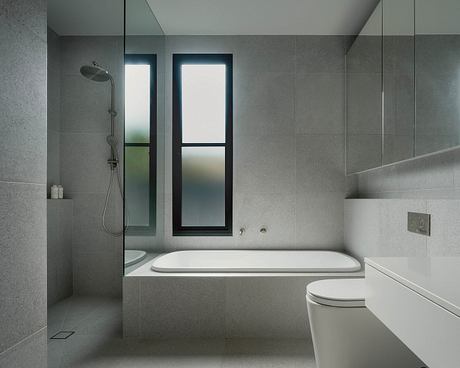
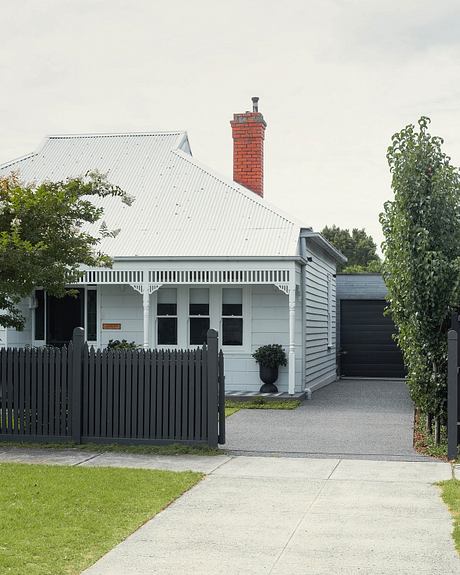
About Kristy – Hughesdale House
Stepping into the charming Kristy residence in Melbourne, Australia, one is immediately struck by the thoughtful interplay between the home’s historic Victorian roots and its contemporary renovation. Designed by the talented team at Eckersley Architects, this single-level extension beautifully balances the needs of a growing young family with a reverence for the property’s past.
Embracing the Great Outdoors
The project’s primary goal was to create an open and airy living space that would seamlessly connect the interior to the property’s generous backyard. By strategically removing a previous lean-to addition, the design team was able to open up the home, allowing natural light to flood the space and forge a stronger visual and physical link to the lush greenery beyond.
A Thoughtful Balance of Materials
The material palette showcases a refined balance of robust, low-maintenance elements. Concrete, natural stone, and warm timber elements work in harmony, creating a refined, yet durable aesthetic. Carefully placed skylights accentuate the custom joinery, further enhancing the sense of openness and bringing the outdoors in.
Flexible for the Future
The design of the Kristy residence is not only visually striking but also highly adaptable. Anticipating the family’s future needs, the architects have ingeniously incorporated the potential for a second-story addition, with a structural framework and designated stair location already in place. This forward-thinking approach ensures the home can seamlessly evolve alongside its occupants.
A Harmonious Kitchen and Dining Experience
The open-concept kitchen and dining area embody the project’s commitment to blending old and new. Sleek, minimalist cabinetry and a striking black island counter are juxtaposed with the warm, natural tones of the timber ceiling, creating a cohesive and visually captivating space. Large windows and sliding glass doors allow the outdoors to take center stage, while durable materials ensure the longevity of this multifunctional hub.
A Serene Bathroom Sanctuary
Stepping into the bathroom, one is enveloped in a calming palette of neutral tones and clean lines. Frameless glass enclosures, a freestanding tub, and a minimalist vanity with vessel sink contribute to the sense of spa-like serenity, while strategically placed windows flood the space with natural light, further enhancing the connection to the surrounding landscape.
A Comfortable and Flexible Living Room
The living room exemplifies the project’s overarching design ethos, seamlessly blending the home’s historic character with modern sensibilities. Anchored by a sleek fireplace and complemented by a plush sectional sofa, the space strikes a balance between cozy and sophisticated. Expansive windows offer panoramic views of the verdant backyard, inviting residents and guests alike to engage with the natural world beyond.
The Kristy residence in Melbourne is a remarkable testament to the power of thoughtful design. By masterfully integrating the old and the new, the architects at Eckersley have created a home that not only meets the needs of a growing family but also celebrates the inherent beauty of its historic roots and natural surroundings. This harmonious fusion of past and present, indoor and outdoor, sets the stage for a truly exceptional living experience.
Photography by Dan Preston
Visit Eckersley Architects
