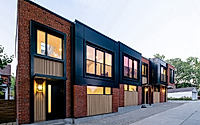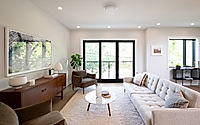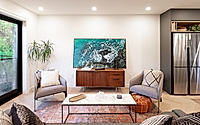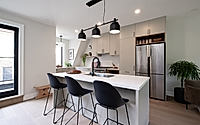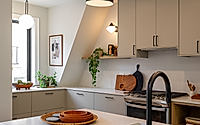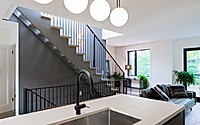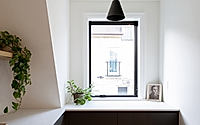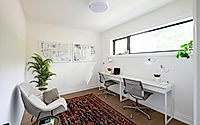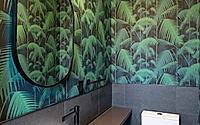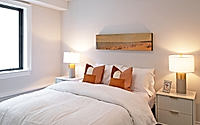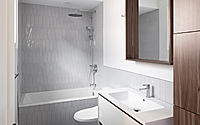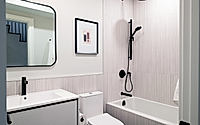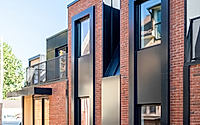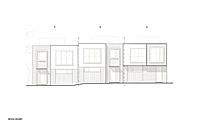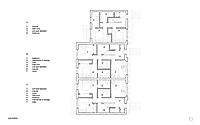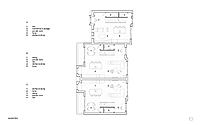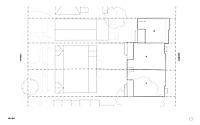Norwood Park Laneway Homes: Cohesive Design Across Three Properties
The Norwood Park Laneway Homes in Toronto, Canada, are a collaboration between neighbors that showcase the versatility of laneway living. Designed by Lanescape Architecture + Construction in 2023, the three-home development offers a cohesive design with varying sizes and unique parkside features.
Ranging from 1,000 to 1,500 square feet, each house boasts 2-3 bedrooms and 2.5 baths, seamlessly blending indoor and outdoor spaces through floor-to-ceiling windows and sliding glass doors. The homes’ distinct architectural elements, including red brick, black metal panels, and castellated wood, create a visually striking presence that complements the surrounding neighborhood.

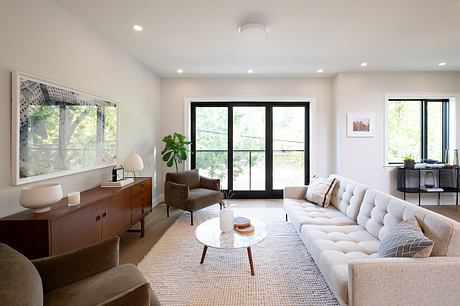
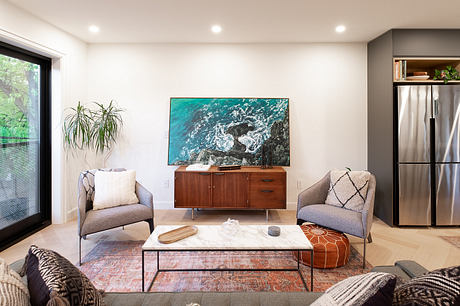
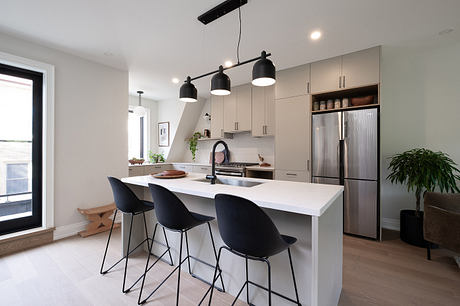
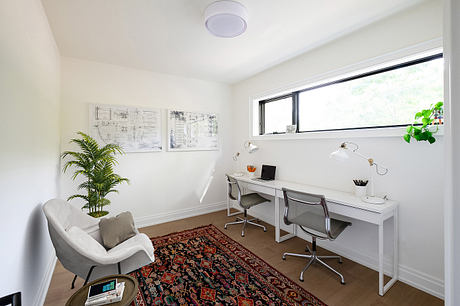
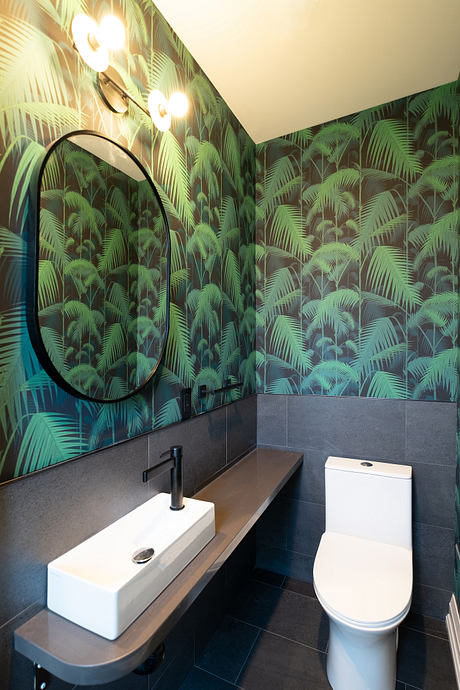
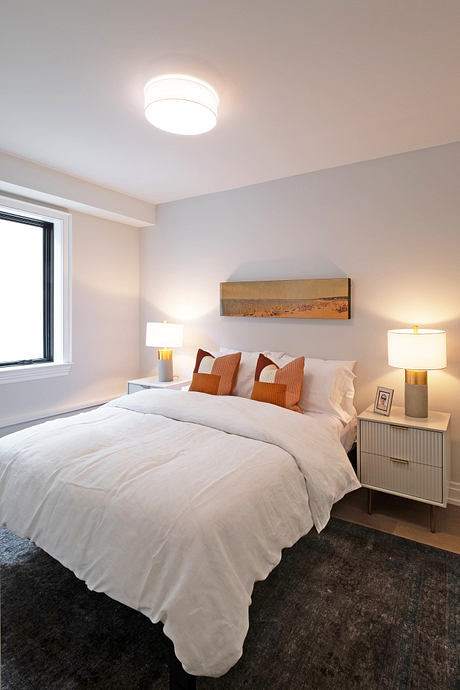
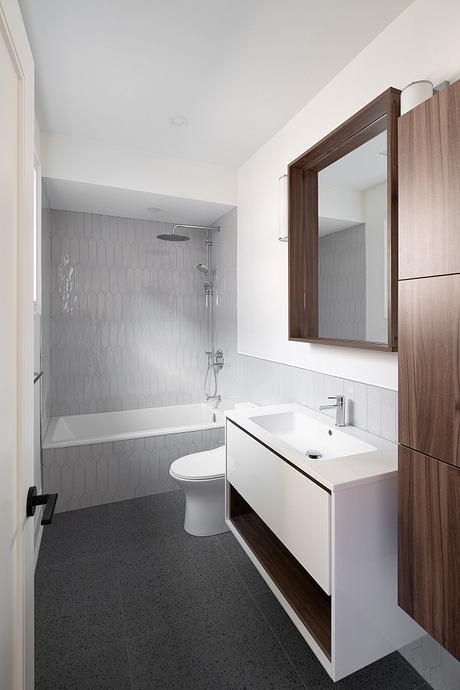
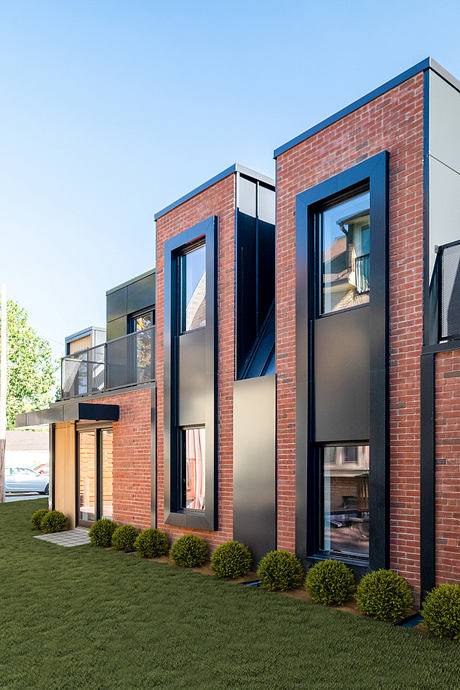
About Norwood Park Laneway Homes
Nestled within the vibrant heart of Toronto’s Norwood Park, the Norwood Park Laneway Homes represent a collaborative vision brought to life by Lanescape Architecture + Construction. Designed in 2023, this captivating trio of laneway houses showcases how thoughtful design can transform underutilized urban spaces into harmonious residential enclaves.
Cohesive Exteriors, Unique Interiors
Stepping outside, the homes present a cohesive façade, with red brick and black metal panels seamlessly blending together. Castellated wood demarcates the entries, adding a touch of visual interest. Large windows and sliding glass doors with Juliet balconies draw the eye inward, hinting at the inviting interiors within.
Effortless Living, Maximized Daylight
As we move inside, the open-concept living, kitchen, and dining spaces on the upper floors immediately captivate. Floor-to-ceiling windows and sliding doors flood these communal areas with natural light, forging a seamless connection to the surrounding parkland. The thoughtful layout allows each home to take full advantage of its parkside views, creating a serene and inviting atmosphere.
Bedroom Oases and Spa-like Baths
Descending to the ground floors, the bedrooms and bathrooms showcase the same attention to detail. Cleverly positioned clerestory windows in the bedrooms facing the laneway maintain privacy while still allowing daylight to permeate. Meanwhile, the bedrooms with yard access boast private outdoor spaces, blurring the lines between indoor and outdoor living.
The bathrooms epitomize spa-like luxury, with hexagonal tile patterns and sleek vanities complementing the warm wood accents. A seamless integration of form and function ensures these private retreats are both stylish and functional.
A Cohesive Collaboration
The Norwood Park Laneway Homes stand as a testament to the power of collaborative design. By working together, the homeowners have created a cohesive and visually striking collection of residences that not only enhance the neighborhood’s character but also provide thoughtfully designed living spaces that cater to modern lifestyles. This project demonstrates how innovative architecture can transform underutilized urban pockets into vibrant, harmonious communities.
Photography courtesy of Lanescape Architecture + Construction
Visit Lanescape Architecture + Construction
