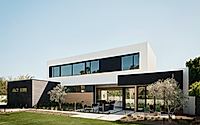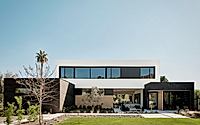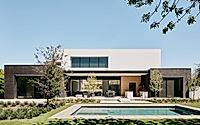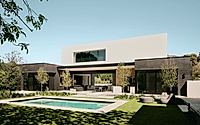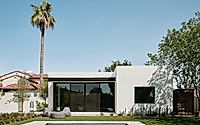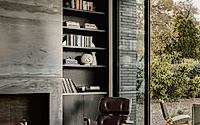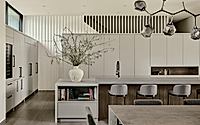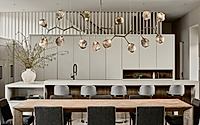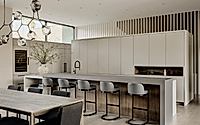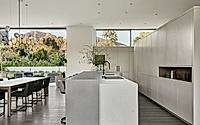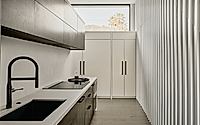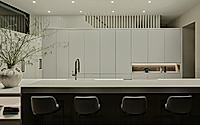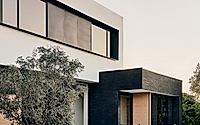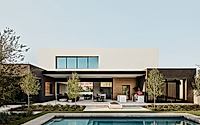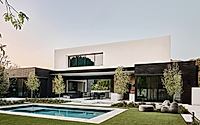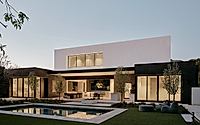Charmed: Modern Multigenerational Home Design in Phoenix
The Ranch Mine, a renowned architecture firm, has recently unveiled their latest masterpiece, “Charmed,” a stunning 2-story, multigenerational contemporary family home in the Arcadia neighborhood of Phoenix, United States. This project, designed in 2024, showcases the firm’s exceptional ability to transform a client’s vision into a reality, even when the request involves a surprise for the homeowner’s wife. The result is a harmonious blend of modern design elements, including black brick volumes, pocketing glass doors, and a white stucco box second floor, perfectly tailored to the family’s personalities and lifestyle.

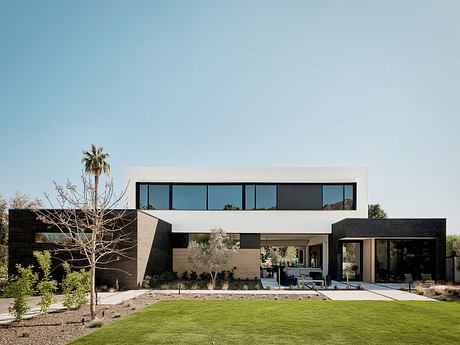
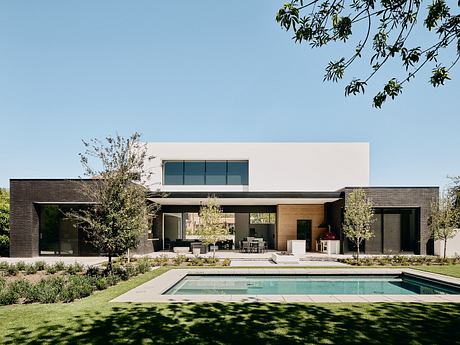
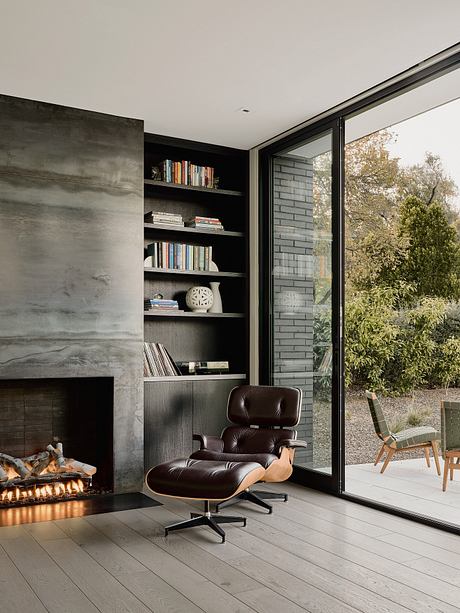
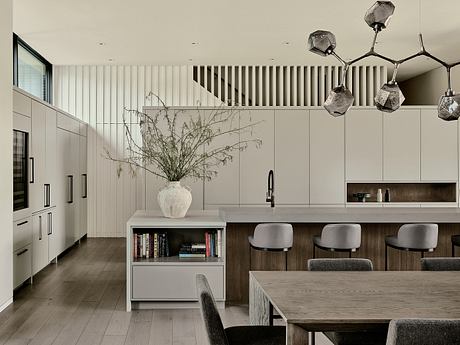
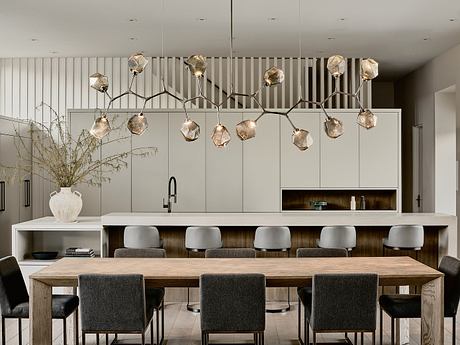
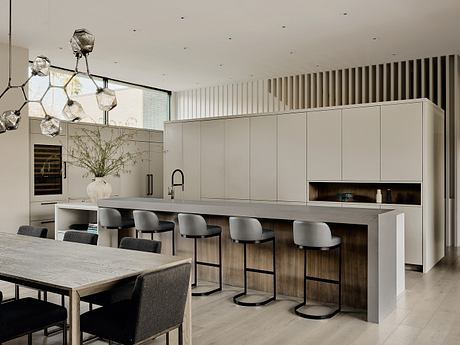
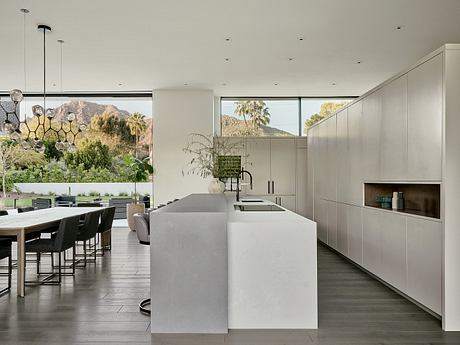
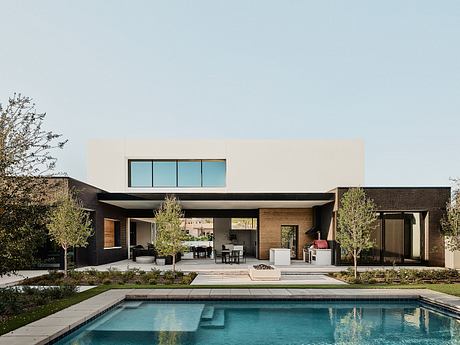
About Charmed
Nestled in the sought-after Arcadia neighborhood of Phoenix, Arizona, the Charmed residence is a stunning modern masterpiece designed by the acclaimed architecture firm The Ranch Mine. Commissioned as a surprise for the homeowner’s wife, this 2-story, multigenerational home effortlessly blends contemporary design with the family’s evolving needs and lifestyle.
Exterior Elegance: Harmonizing Form and Function
The exterior of the Charmed residence exudes a captivating balance of black brick volumes and a white stucco box on the second floor, creating a visually striking contrast. Strategically placed pocketing and sliding glass doors on the ground level seamlessly connect the indoor and outdoor living spaces, allowing the family to seamlessly transition between the tranquil pool area and the inviting front courtyard.
Warm and Welcoming Interiors
Step inside the Charmed residence, and you’re greeted by a harmonious blend of modern design and timeless elegance. The open-concept kitchen, dining, and living areas on the first floor form the heart of the home, where natural light floods in through the expansive windows, illuminating the sleek, minimalist aesthetic.
The kitchen, with its clean-lined cabinetry and a striking stone island, is a true culinary oasis. Complemented by a thoughtfully curated pendant lighting installation, the space effortlessly combines form and function, creating an inviting atmosphere for both casual gatherings and elegant entertaining.
Cozy and Comfortable Living Spaces
Venture upstairs, and you’ll discover the private living quarters, including the children’s bedrooms, a cozy den, and a dedicated homework area. This thoughtfully zoned second level offers the perfect balance of communal and personal spaces, ensuring the family can find both solace and connection within their dream home.
The primary suite, nestled on the ground floor, exudes a serene and luxurious ambiance, with a serene color palette and seamless integration with the outdoor living area. Carefully curated furnishings and finishes create a sanctuary-like atmosphere, where the homeowners can unwind and recharge after a busy day.
Seamless Transition to the Outdoors
The Charmed residence effortlessly blends indoor and outdoor living, with the backyard serving as an extension of the home’s inviting spaces. The existing pool, now integrated into a private courtyard, becomes a focal point, surrounded by lush landscaping and a detached, wheelchair-accessible guest house that anchors the eastern side of the property.
Overall, the Charmed residence is a triumph of design, seamlessly blending the homeowners’ needs, preferences, and lifestyle into a modern, multi-generational oasis that is sure to capture the hearts of all who encounter it.
Photography courtesy of The Ranch Mine
Visit The Ranch Mine
