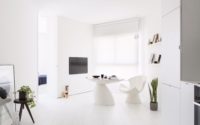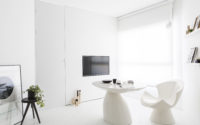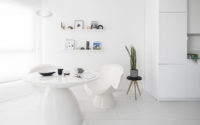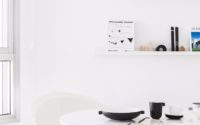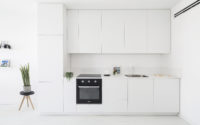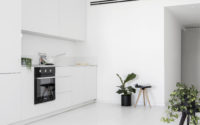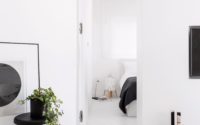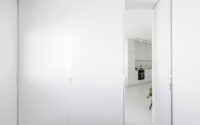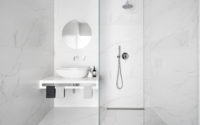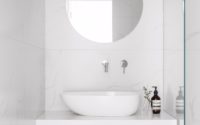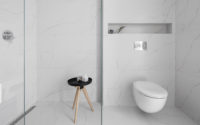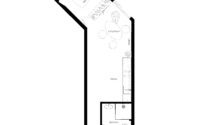White Apartment by Yael Perry
White Apartment is a small white swelling located in Tel Aviv, Israel, designed in 2017 by Yael Perry.

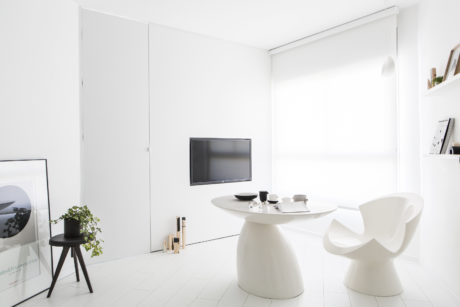
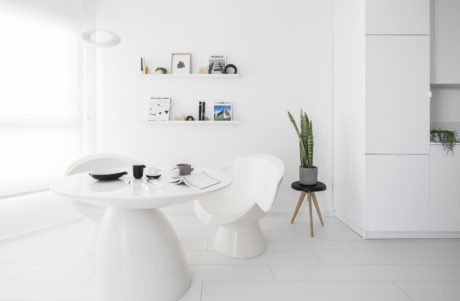
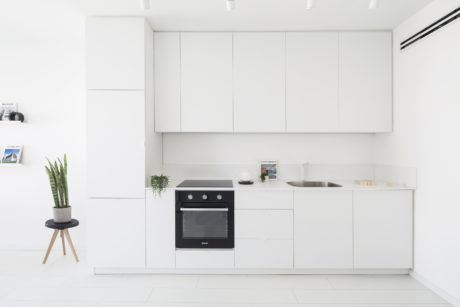
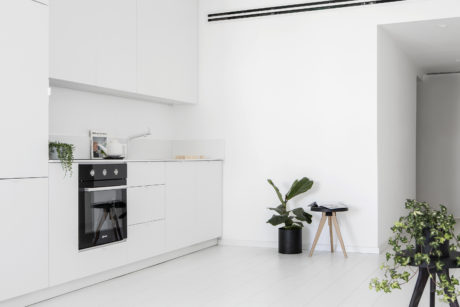
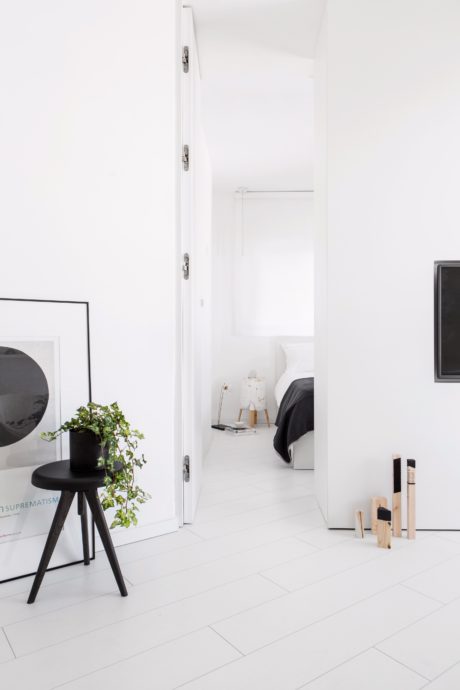
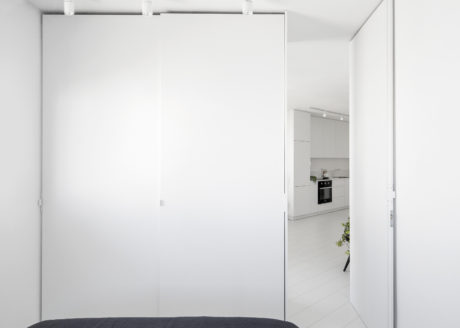
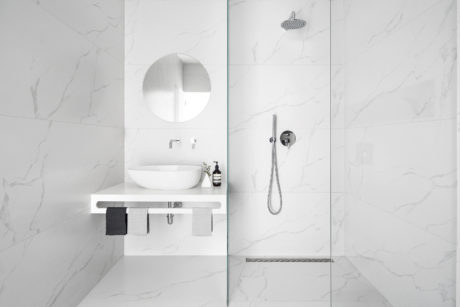
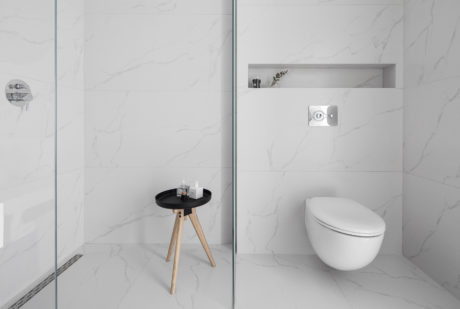
About White Apartment
Transforming a Narrow Space into a Minimalist Haven
In the bustling heart of Tel Aviv, a 42 sqm (452 sqft) apartment, originally designed as a holiday home for a family fond of hosting, underwent a significant transformation. Interior designer Yael Perry turned this skinny living space into a minimalist, luminous sanctuary.
Previously, the apartment featured a compact layout with a dim living area, kitchen, single bedroom, and cramped bathroom. It was ill-suited for the new occupants, lacking essential storage space, including a wardrobe in the bedroom and offering only a tiny bathroom.
Revolutionizing the Layout for Light and Space
To infuse the apartment with a unique aesthetic and create an illusion of expansiveness and brightness, Perry opted for a monochromatic palette—white. This choice enveloped the floors in minimalistic white parquet and bathed the walls, carpentry, and furniture in the same pristine shade.
The apartment stretches long and narrow, with public spaces spanning 11 meters (36 feet) in length and 3.3 meters (10.8 feet) in width. Perry’s renovation strategy effectively capitalized on these dimensions, transforming limitations into stylish, functional attributes.
The Bathroom: From Cramped to Spacious
Initially, the bathroom’s entrance awkwardly faced the apartment’s main entrance, compromising privacy and flow. The renovation demolished internal walls, crafting a new, streamlined path to a minimalist, illuminated, and spacious bathroom. A white, functional closet, accommodating storage and a washing machine, was custom-built for the new entryway.
A Modular Living Room with Personal Touches
The new occupants wished to incorporate personal pieces, including Eero Aarnio’s Parabel table and Karim Rashid’s Kite chairs, into the decor. This requirement, alongside the apartment’s narrow structure, influenced the project’s conceptual design. The space was reimagined to serve dual purposes: the living room furniture now also functions as a dining area, demonstrating adaptability and efficient use of space.
Innovative Kitchen and Bedroom Solutions
To maximize functionality in the kitchen without compromising its sleek, minimalistic design, the layout was aligned along the apartment’s length. Integrated electric appliances were seamlessly incorporated into the kitchen cabinets, maintaining the area’s narrow and uncluttered appearance.
In the bedroom, a custom-made closet replaced an internal wall, serving both the living and sleeping areas. It provides a mounting surface for a flat-screen TV on the living room side and functions as a wardrobe on the bedroom side, showcasing Perry’s innovative approach to design challenges.
This transformation story not only highlights the potential of minimalist design in enhancing small spaces but also demonstrates how thoughtful interventions can radically improve functionality and aesthetics in urban living environments.
Photography by Itay Benit
Visit Yael Perry
- by Matt Watts